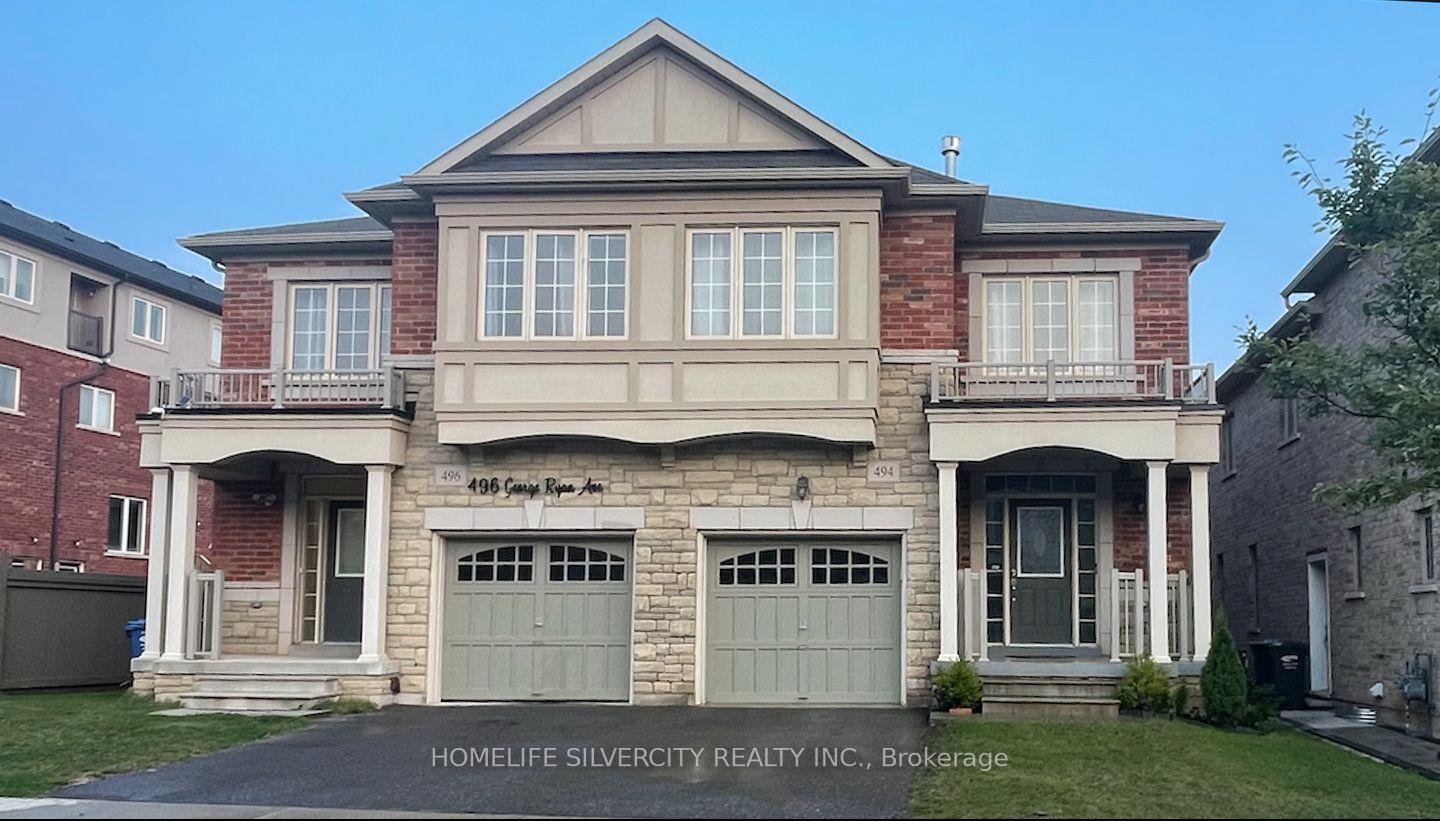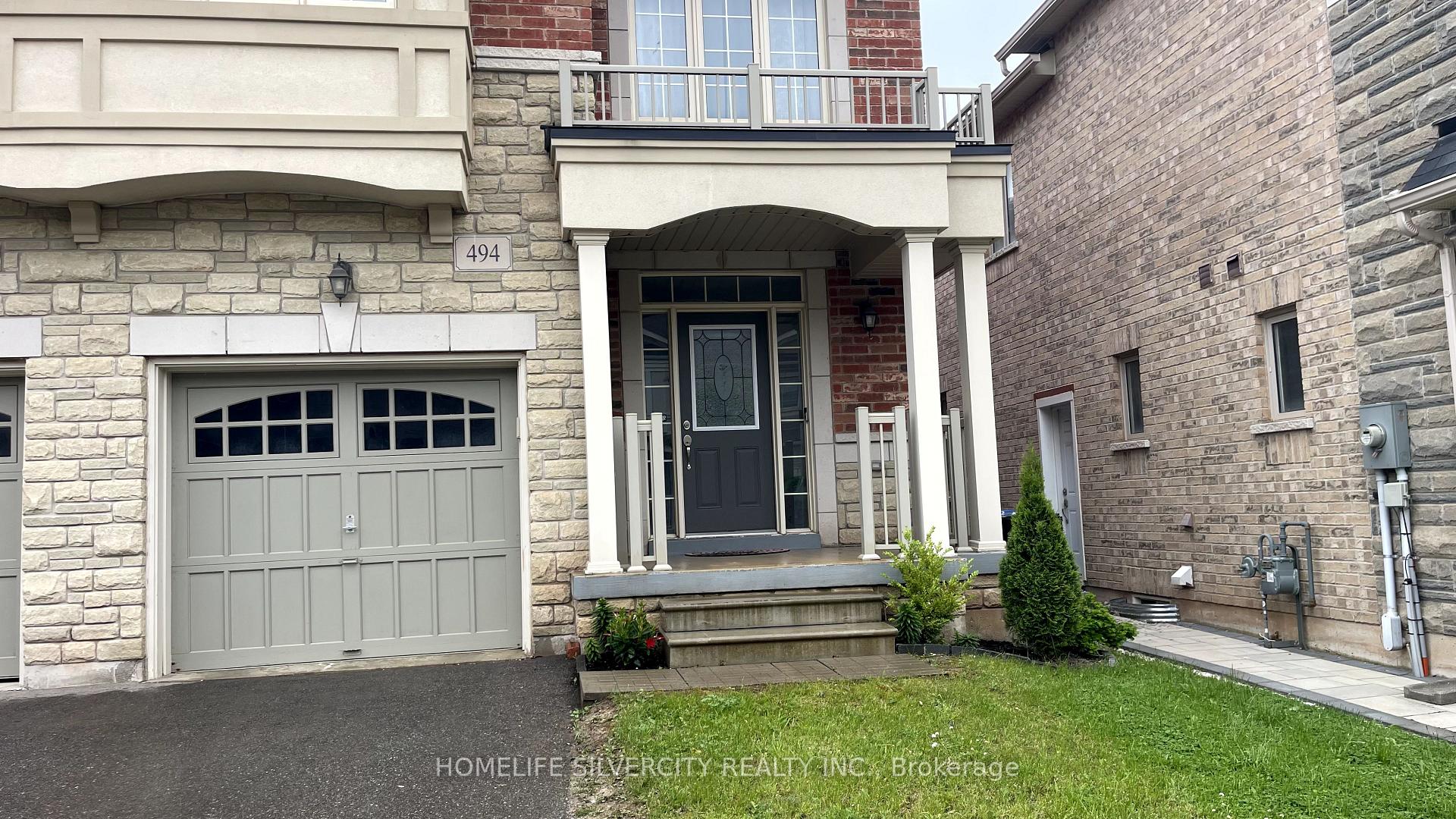
Menu
494 George Ryan Avenue, Oakville, ON L6H 0S5



Login Required
Create an account or to view all Images.
4 bed
3 bath
2parking
sqft *
NewJust Listed
List Price:
$1,378,000
Listed on Sep 2025
Ready to go see it?
Looking to sell your property?
Get A Free Home EvaluationListing History
Loading price history...
Description
This beautifully maintained semi-detached home offers approximately 2,000 sq ft of living space, featuring 3+1 bedrooms and 3 bathrooms. The second-floor family room can easily be used as a fourth bedroom, providing added flexibility for growing families or guests. The main level showcases elegant laminate flooring and tasteful tile work in the kitchen. Highlights include a convenient main-floor laundry room, direct garage access, and a cozy fireplace in the living room complemented by a second fireplace upstairs. The open-concept kitchen is a true standout, boasting upgraded countertops, a central island, a stylish backsplash, and stainless-steel appliances. The spacious unfinished basement, enhanced with elegant curtains, offers versatility and can easily serve as an additional family room or recreation area. Step outside to a fully fenced backyard featuring a charming gazebo and a cozy patio sitting area ideal for enjoying your morning coffee, relaxing evenings, or entertaining guests in comfort and style. Conveniently located, Transit stops just a 2-minute walk away, several shopping malls within the range 1 KM, Gas stations less than 1 KM, Schools ranging approx., from 1 to 2 KM.
Extras
Details
| Area | Halton |
| Family Room | Yes |
| Heat Type | Forced Air |
| A/C | Central Air |
| Water | Yes |
| Garage | Attached |
| UFFI | No |
| Neighbourhood | 1010 - JM Joshua Meadows |
| Fireplace | 2 |
| Heating Source | Gas |
| Sewers | Sewer |
| Laundry Level | |
| Pool Features | None |
Rooms
| Room | Dimensions | Features |
|---|---|---|
| Laundry (Main) | 1.67 X 1.67 m | |
| Bathroom (Second) | 4.42 X 1.25 m |
|
| Bathroom (Second) | 1.67 X 3.17 m |
|
| Bathroom (Main) | 1.52 X 1.52 m |
|
| Bedroom 3 (Second) | 3.65 X 2.77 m | |
| Bedroom 2 (Second) | 3.23 X 3.17 m | |
| Primary Bedroom (Second) | 4.3 X 3.71 m | |
| Family Room (Second) | 5.48 X 3.04 m | |
| Kitchen (Main) | 3.96 X 2.86 m | |
| Dining Room (Main) | 4.29 X 3.35 m | |
| Living Room (Main) | 6.58 X 4.32 m |
Broker: HOMELIFE SILVERCITY REALTY INC.MLS®#: W12243122
Population
Gender
male
female
50%
50%
Family Status
Marital Status
Age Distibution
Dominant Language
Immigration Status
Socio-Economic
Employment
Highest Level of Education
Households
Structural Details
Total # of Occupied Private Dwellings3404
Dominant Year BuiltNaN
Ownership
Owned
Rented
77%
23%
Age of Home (Years)
Structural Type