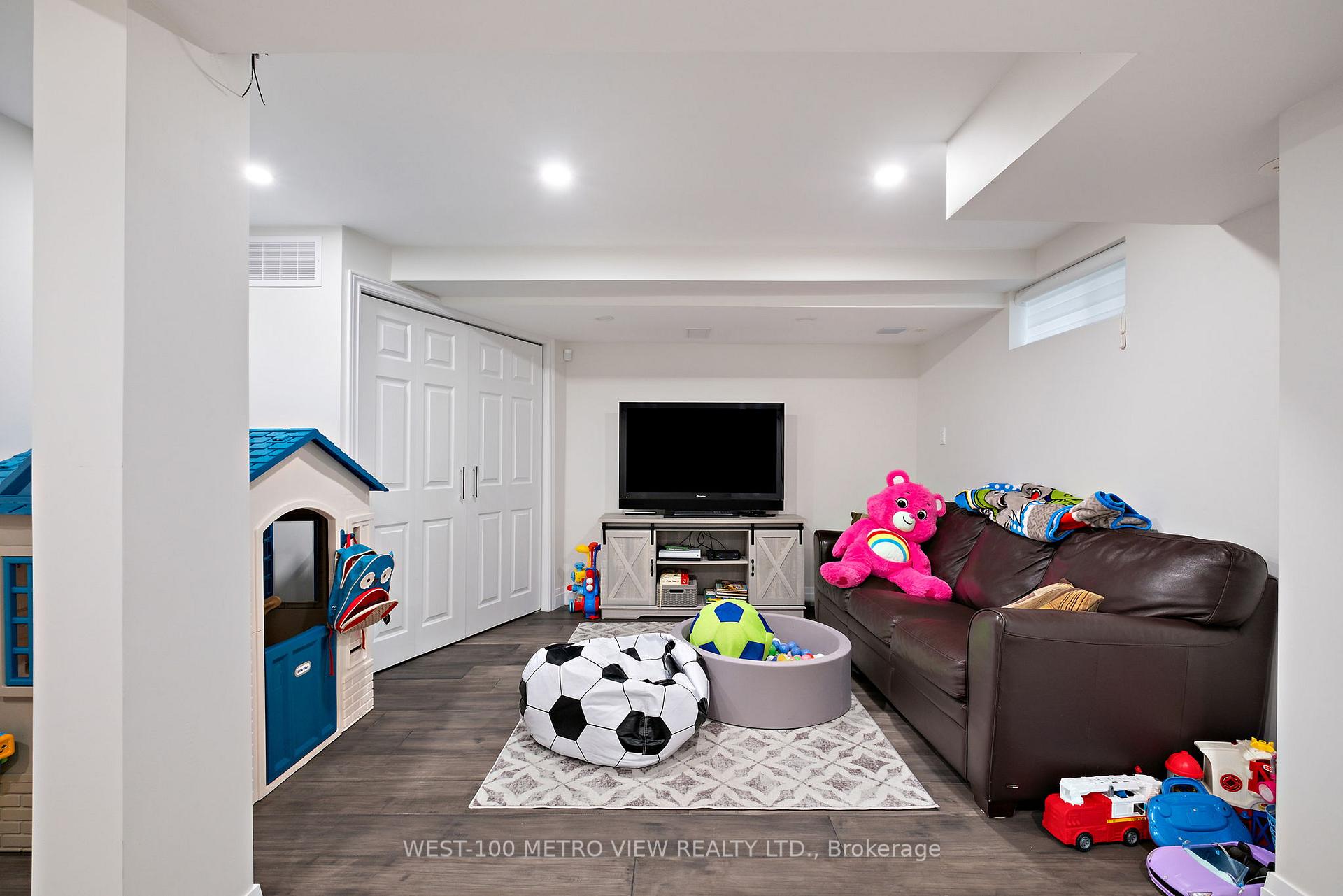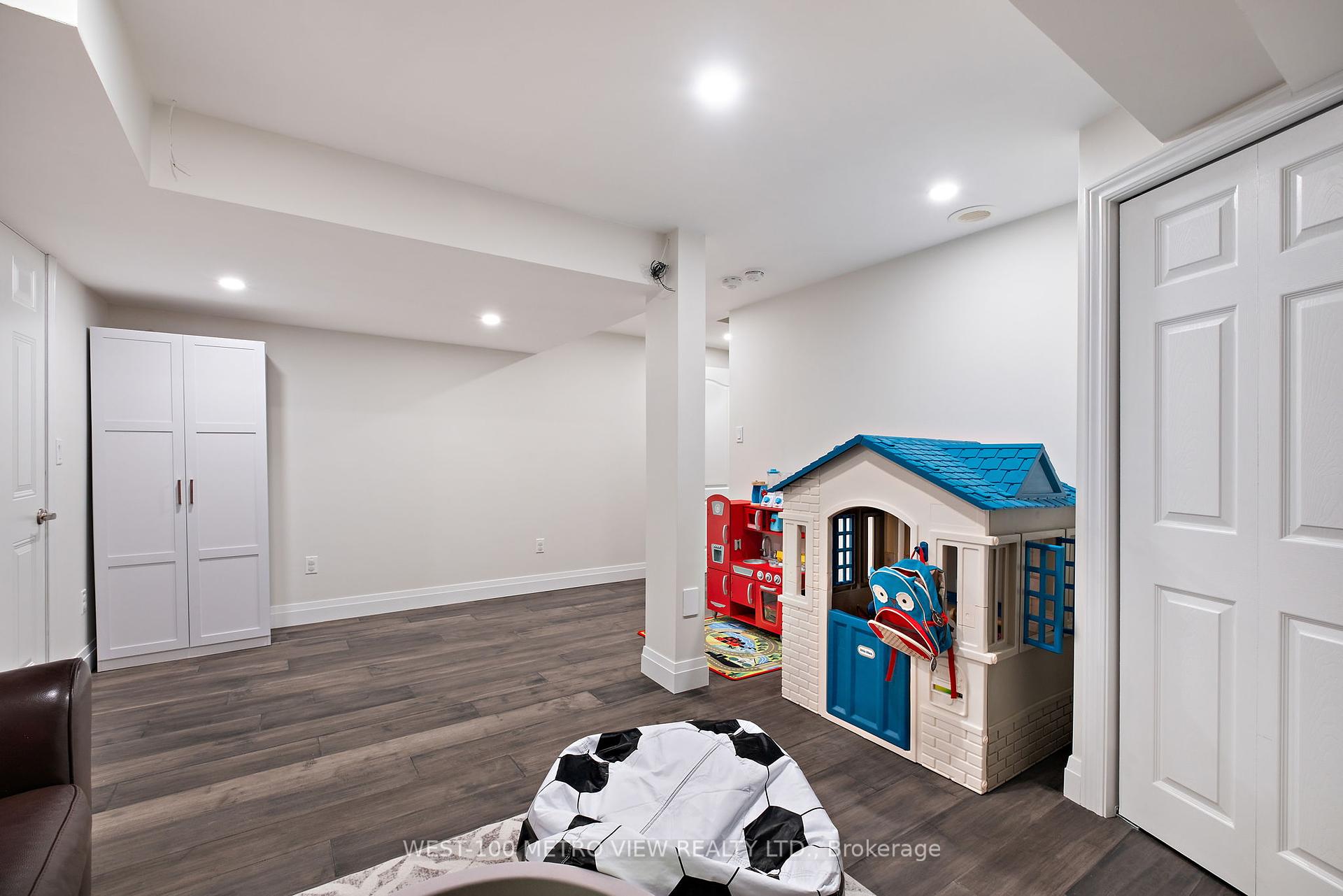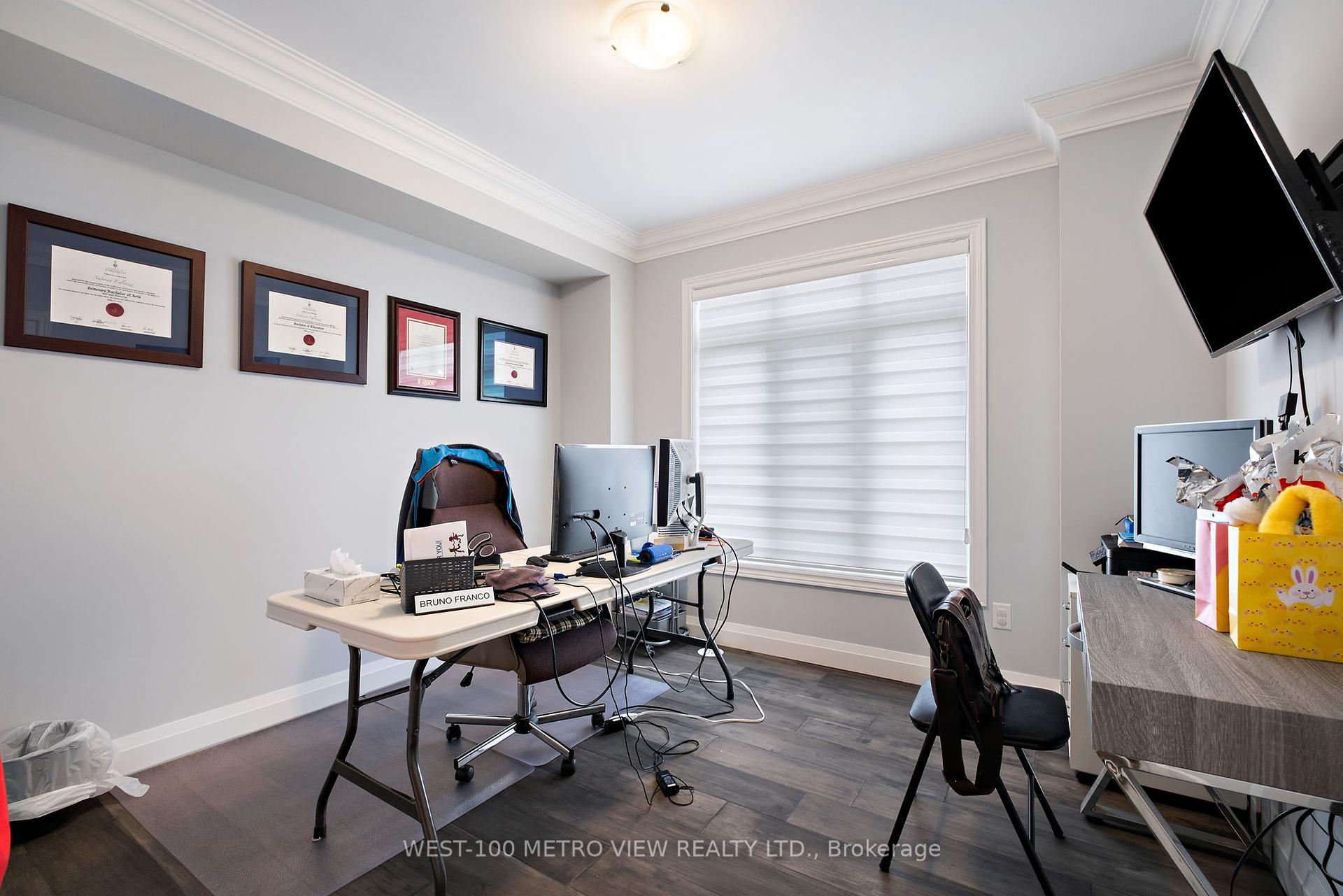
Menu



Login Required
Real estate boards require you to create an account to view sold listing.
to see all the details .
4 bed
4 bath
4parking
sqft *
Sold
List Price:
$1,249,888
Sold Price:
$1,170,000
Sold in Jul 2025
Ready to go see it?
Looking to sell your property?
Get A Free Home EvaluationListing History
Loading price history...
Description
Step into luxury living with this extensively upgraded executive townhome nestled in the desirable Joshua Meadows community of North Oakville. Over $150K has been invested in premium upgrades throughout the home, showcasing exceptional quality and attention to detail. This rare layout is one of only four units of its kind in the entire development, making it a must-see. Boasting elegant hardwood flooring throughout all levels, this thoughtfully designed home features a spacious, sunlit layout ideal for both everyday living and effortless entertaining. The gourmet kitchen is a true showstopper, featuring quartz countertops, sleek updated cabinetry, modern hardware, high-end Italian appliances, and a built-in wine fridge. A natural gas hookup in the kitchen and on the balcony adds convenience for home chefs and grill enthusiasts alike. The open-concept family room is enhanced by a striking stone feature wall, while the living room showcases timeless wainscotting and crown moulding, bringing a sense of refined warmth to the space. Upstairs, the luxurious primary suite includes a double-sink vanity and ample space to relax and recharge. The fully finished basement includes a dedicated laundry room, an additional fridge, and a separate cantina, ideal for extra storage or creating a personalized wine cellar. Additional standout features include a whole-home air purification system, a reverse osmosis drinking water system, and modern finishes throughout. Located just minutes from Highways 403 & 407 and within walking distance to shopping, restaurants, and the highly rated St. Cecilia Catholic Elementary School, this home combines modern luxury with unbeatable convenience. This is your opportunity to own a meticulously maintained, move-in ready home that checks every box and then some.
Extras
Details
| Area | Halton |
| Family Room | Yes |
| Heat Type | Forced Air |
| A/C | Central Air |
| Garage | Built-In |
| Neighbourhood | 1010 - JM Joshua Meadows |
| Heating Source | Gas |
| Sewers | Sewer |
| Laundry Level | |
| Pool Features | None |
Rooms
No rooms found
Broker: WEST-100 METRO VIEW REALTY LTD.MLS®#: W12121792
Population
Gender
male
female
50%
50%
Family Status
Marital Status
Age Distibution
Dominant Language
Immigration Status
Socio-Economic
Employment
Highest Level of Education
Households
Structural Details
Total # of Occupied Private Dwellings3404
Dominant Year BuiltNaN
Ownership
Owned
Rented
77%
23%
Age of Home (Years)
Structural Type