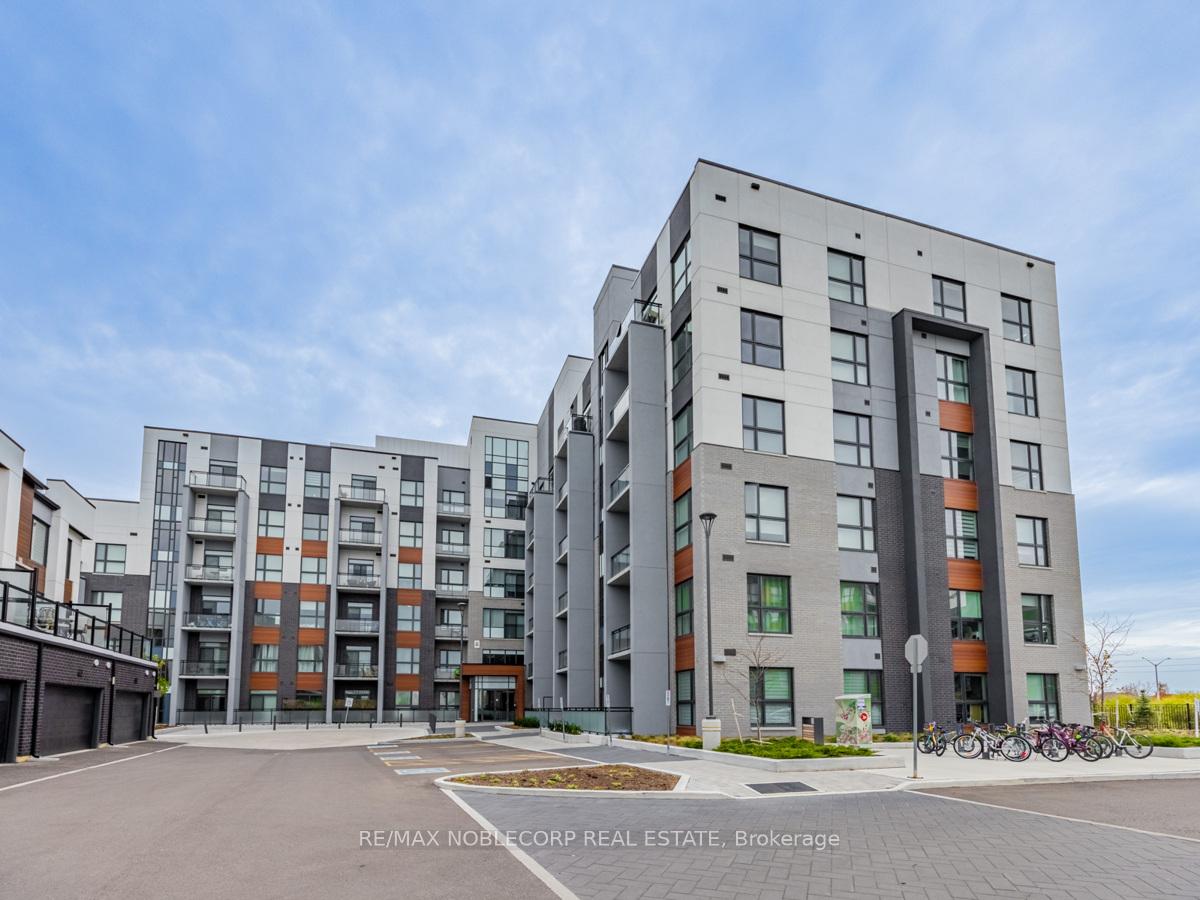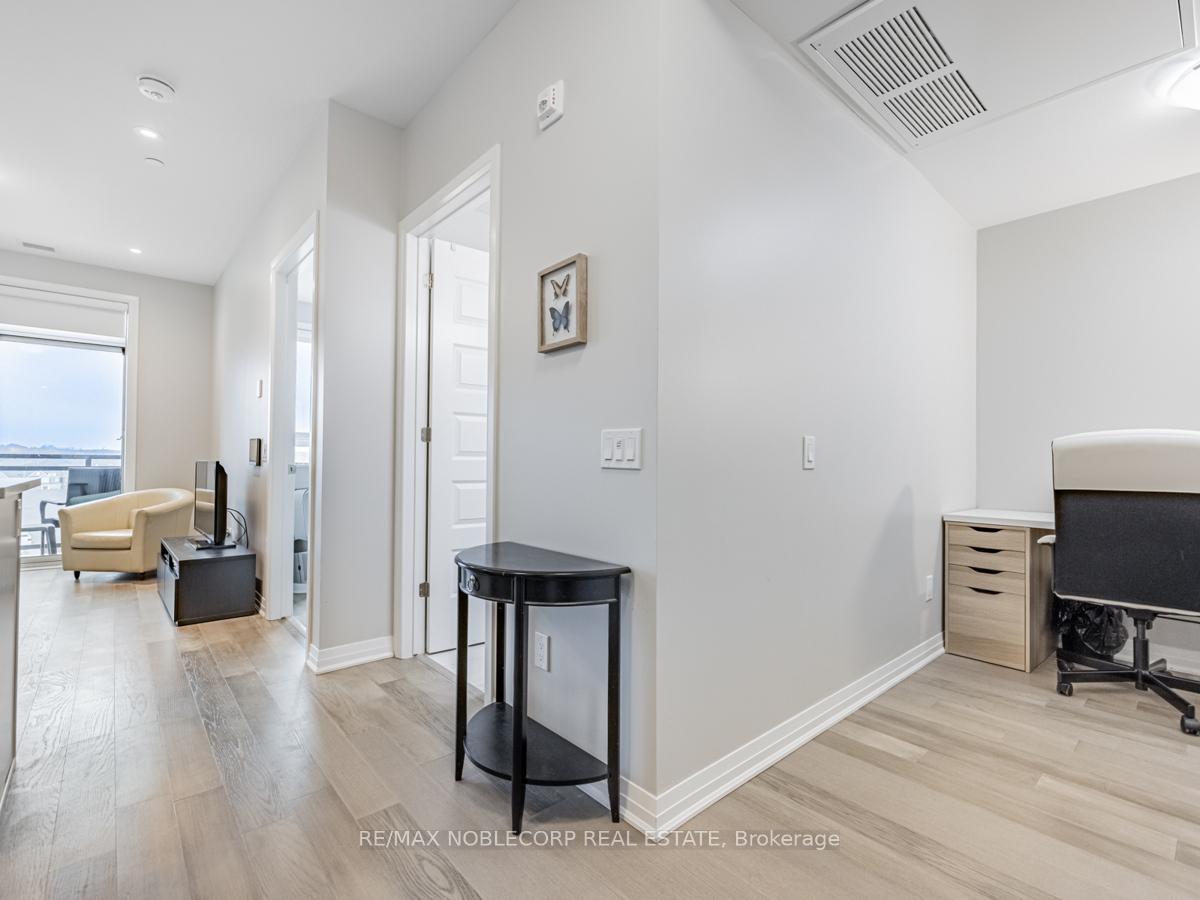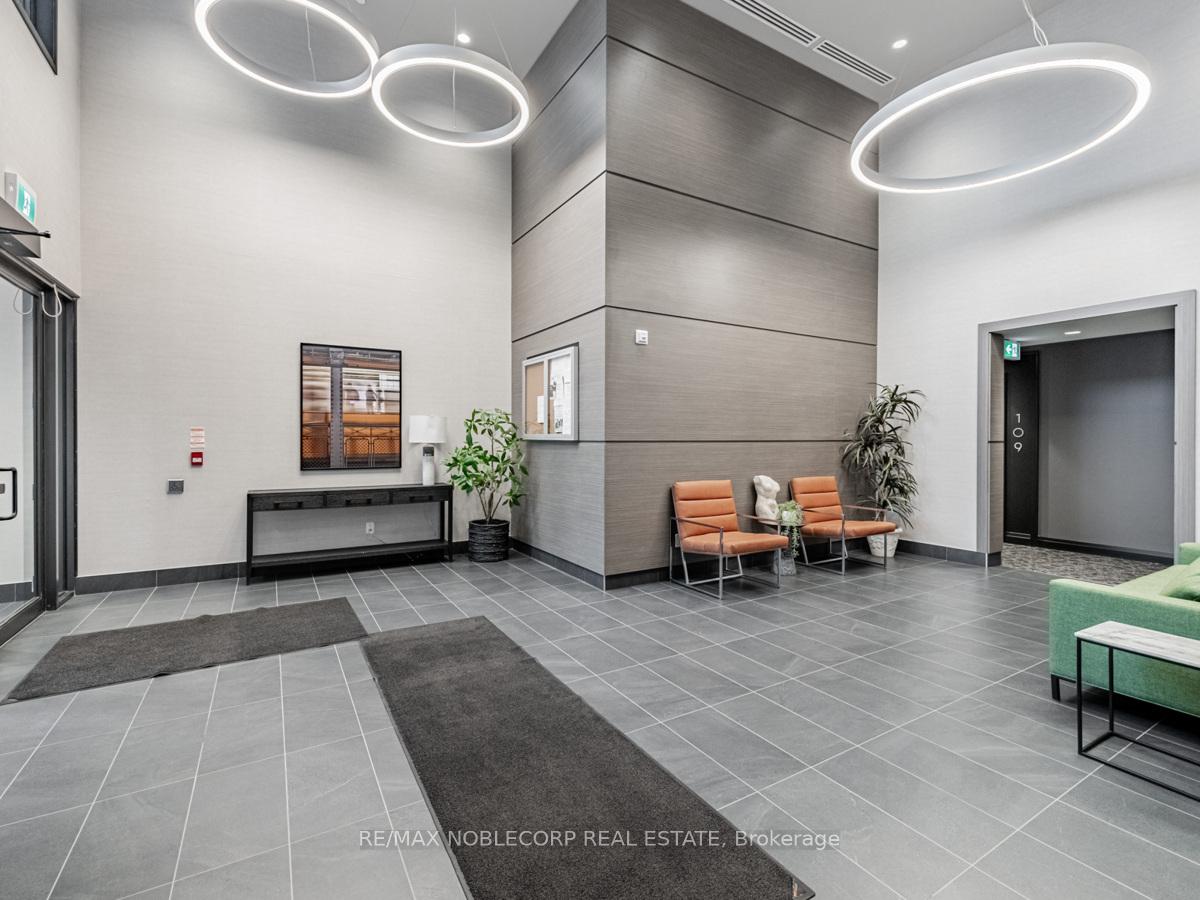
Menu
#516 - 50 Kaitting Trail, Oakville, ON L6M 4L9



Login Required
Real estate boards require you to be signed in to access this property.
to see all the details .
2 bed
1 bath
1parking
sqft *
Terminated
List Price:
$2,400
Ready to go see it?
Looking to sell your property?
Get A Free Home EvaluationListing History
Loading price history...
Description
Welcome to 5North by Mattamy Homes in the family community of Oakville. This new sun filled condo with upgrades is available for lease. Upgrades include Quartz kitchen Countertops, backsplash and large sink. Pendant lighting above breakfast bar, pot lights with dimmer switch, 4 Piece Upgraded Bathroom! Steps to parks, schools and public transit. Minutes from retail, grocery, 403 Hwy access and more!
Extras
Details
| Area | Halton |
| Family Room | No |
| Heat Type | Forced Air |
| A/C | Central Air |
| Garage | Underground |
| Neighbourhood | 1008 - GO Glenorchy |
| Heating | Yes |
| Heating Source | Gas |
| Sewers | |
| Laundry Level | Ensuite |
| Pool Features | |
| Exposure | North West |
Rooms
| Room | Dimensions | Features |
|---|---|---|
| Bathroom (Main) | 0 X 0 m |
|
| Den (Main) | 0 X 0 m |
|
| Primary Bedroom (Main) | 0 X 0 m |
|
| Living Room (Main) | 0 X 0 m |
|
| Kitchen (Main) | 0 X 0 m |
|
| Foyer (Main) | 0 X 0 m |
|
Broker: RE/MAX NOBLECORP REAL ESTATEMLS®#: W10428695
Population
Gender
male
female
50%
50%
Family Status
Marital Status
Age Distibution
Dominant Language
Immigration Status
Socio-Economic
Employment
Highest Level of Education
Households
Structural Details
Total # of Occupied Private Dwellings3404
Dominant Year BuiltNaN
Ownership
Owned
Rented
77%
23%
Age of Home (Years)
Structural Type