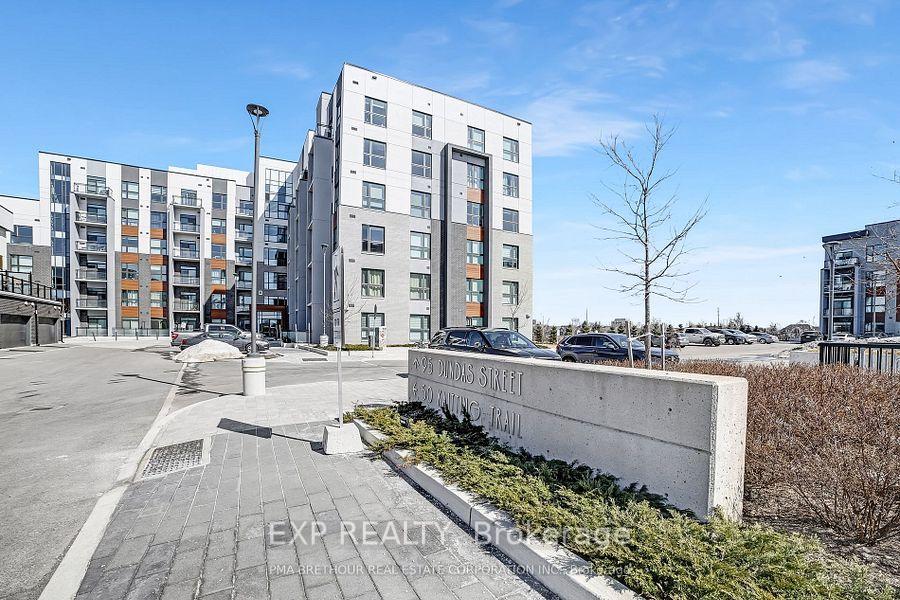
Menu
#201 - 50 Kaitting Trail, Oakville, ON L6M 5N3



Login Required
Create an account or to view all Images.
1 bed
1 bath
1parking
sqft *
Price ChangeJust Listed
List Price:
$2,099
Listed on Jul 2025
Ready to go see it?
Looking to sell your property?
Get A Free Home EvaluationListing History
Loading price history...
Description
Welcome to this exquisite 1-bedroom, 1-bath condo in the heart of Oakville, boasting a myriad of features tailored to modern living. This open-concept unit showcases 9' ceilings, large windows, and an abundance of natural light, creating an inviting and spacious atmosphere. The upgraded kitchen, complete with quartz countertops, tile backsplash, stainless steel appliances, and a center island, is perfect for entertaining guests or enjoying a meal with loved ones. Step out onto the large balcony to enjoy stunning west-facing views and breathe in the fresh air. With carpet-free flooring throughout, in-suite laundry, and smart home technology including keyless entry, this unit prioritizes both comfort and convenience. Located at the prime intersection of Dundas and 6th Line, you'll find yourself just steps away from schools, parks, and transit, making this condo ideally situated for those seeking a seamless urban lifestyle. This remarkable property also includes 1 underground parking spot and 1 storage locker, providing you with additional convenience and peace of mind. The building itself offers an array of amenities, such as secure entrances, elevators, party rooms, an exercise room, and a stunning rooftop terrace with gorgeous views of the surrounding area. You'll also be just moments away from highways, shopping, hospitals, and other essential amenities, further adding to the appeal of this must-see unit. Don't miss the opportunity to call this beautifully designed and ideally located condo your new home. Schedule a viewing today and discover all that this exceptional property has to offer!
Extras
Details
| Area | Halton |
| Family Room | No |
| Heat Type | Forced Air |
| A/C | Central Air |
| Garage | Underground |
| Neighbourhood | 1008 - GO Glenorchy |
| Heating | Yes |
| Heating Source | Electric |
| Sewers | |
| Elevator | Yes |
| Laundry Level | Ensuite |
| Pool Features | |
| Exposure | West |
Rooms
| Room | Dimensions | Features |
|---|---|---|
| Bedroom (Main) | 3.11 X 3.05 m |
|
| Living Room (Main) | 3.99 X 3.32 m |
|
| Kitchen (Main) | 2.5 X 2.26 m |
|
Broker: EXP REALTYMLS®#: W12157041
Population
Gender
male
female
50%
50%
Family Status
Marital Status
Age Distibution
Dominant Language
Immigration Status
Socio-Economic
Employment
Highest Level of Education
Households
Structural Details
Total # of Occupied Private Dwellings3404
Dominant Year BuiltNaN
Ownership
Owned
Rented
77%
23%
Age of Home (Years)
Structural Type