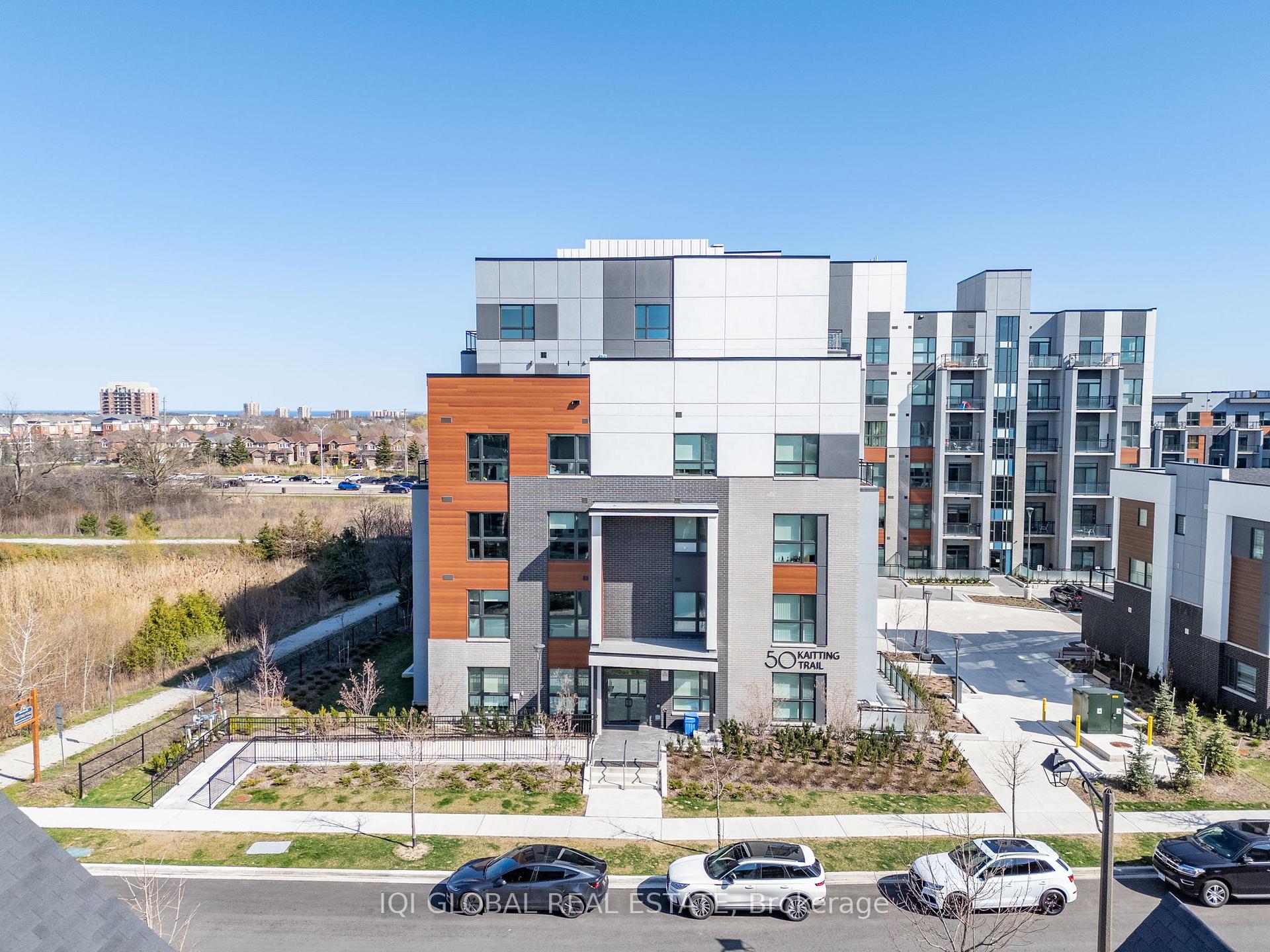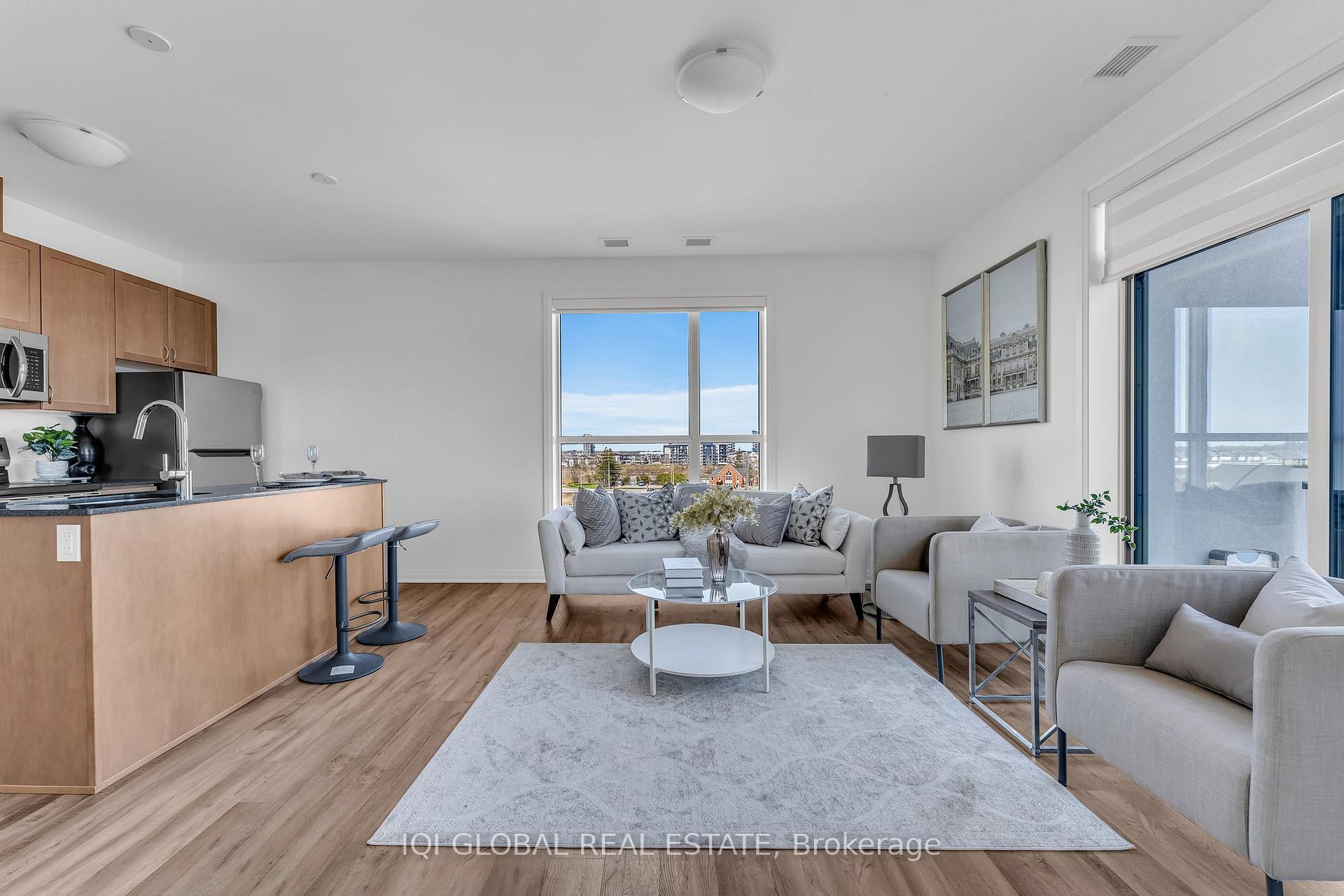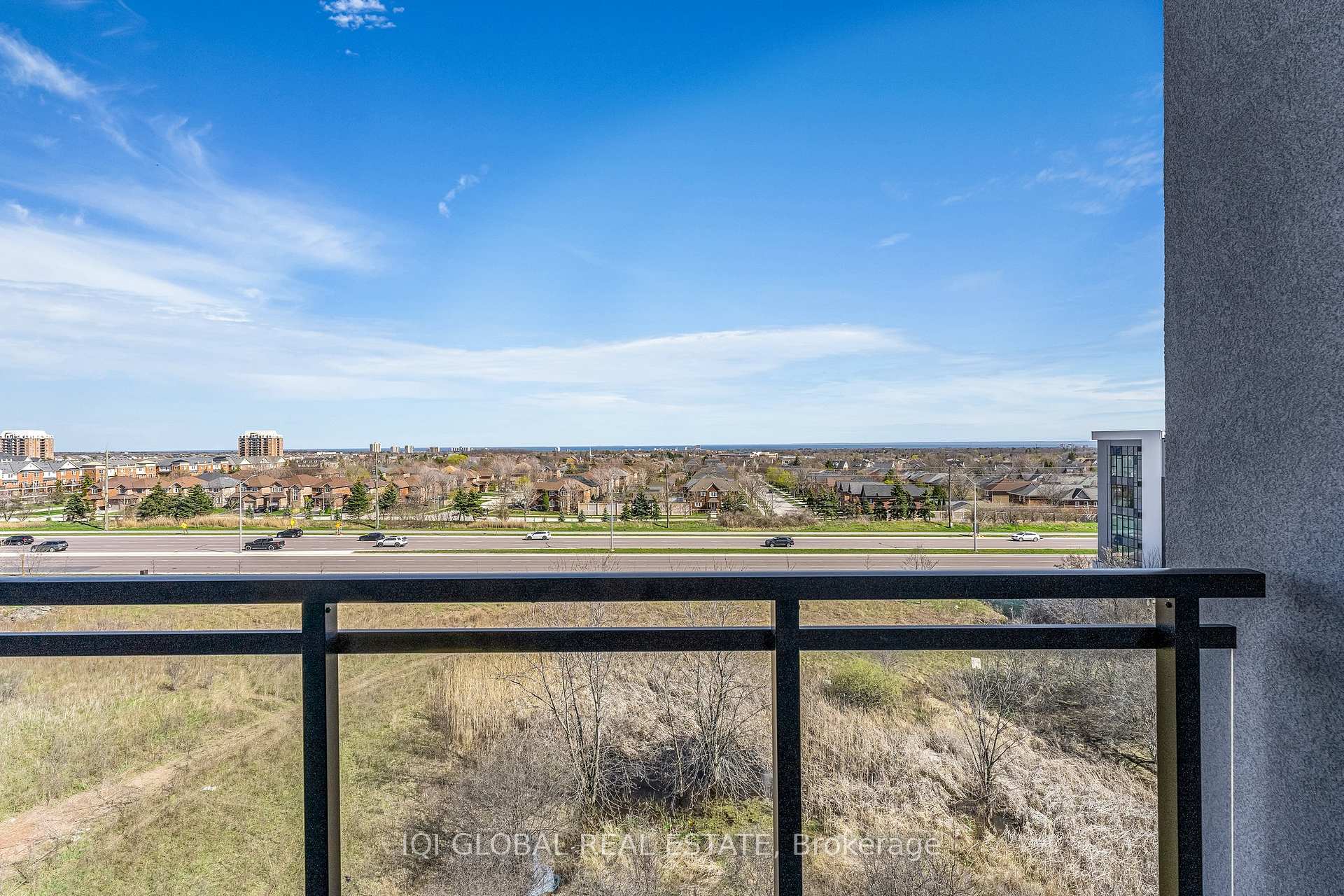
Menu
#509 - 50 Kaitting Trail, Oakville, ON L6M 4L9



Login Required
Real estate boards require you to create an account to view sold listing.
to see all the details .
2 bed
2 bath
1parking
sqft *
Sold
List Price:
$765,000
Sold Price:
$738,000
Sold in May 2024
Ready to go see it?
Looking to sell your property?
Get A Free Home EvaluationListing History
Loading price history...
Description
OAKVILLE - A Corner Unit, Kaitting Pond View. An excellent opportunity to own a spacious 874 sq ft corner suite + 45 sqft Balcony on the 5th floor with tons of Natural Light, large windows over-looking Kaitting Pond and South View to South Oakville. Featuring 2 bedrooms, 2 bathrooms, & 9 ft ceilings. The kitchen is equipped with stainless steel appliances, granite countertops & center Island/Breakfast Bar. Comfortable living/dinning room with large windows over-looking Kaitting Pond, & Balcony with South View. Sizeable Master Bedroom with Walkin Closet & 4 Pc Ensuite. 2nd Bedroom with Closet and Large Window with South View/ Dundas. Enhanced with smart technology, including a digital wall pad and mobile app control, this home offers convenience at your fingertips. Situated in a prime location close to all amenities, park & school in desired location in Oakville. This property is perfect for those starting out or looking to invest. Enjoy the virtual tour and video! Underground PARKING & LOCKER. Building amenities includes GYM, Ind-door & Roof-top Party Room
Extras
Stainless Steel Appliances (Refrigerator, Stove, Microwave, Dishwasher), Washer & Dryer. Underground PARKING & LOCKER. Window Blinds. ELFsDetails
| Area | Halton |
| Family Room | No |
| Heat Type | Forced Air |
| A/C | Central Air |
| Garage | Underground |
| Neighbourhood | 1008 - GO Glenorchy |
| Heating | Yes |
| Heating Source | Gas |
| Sewers | |
| Laundry Level | "In-Suite Laundry" |
| Pool Features | |
| Exposure | South |
Rooms
| Room | Dimensions | Features |
|---|---|---|
| Bathroom (Main) | 0 X 0 m |
|
| Bathroom (Main) | 0 X 0 m |
|
| Kitchen (Main) | 0 X 0 m |
|
| Living Room (Main) | 0 X 0 m |
|
| Bedroom 2 (Main) | 0 X 0 m |
|
| Primary Bedroom (Main) | 0 X 0 m |
|
Broker: IQI GLOBAL REAL ESTATEMLS®#: W8272902
Population
Gender
male
female
50%
50%
Family Status
Marital Status
Age Distibution
Dominant Language
Immigration Status
Socio-Economic
Employment
Highest Level of Education
Households
Structural Details
Total # of Occupied Private Dwellings3404
Dominant Year BuiltNaN
Ownership
Owned
Rented
77%
23%
Age of Home (Years)
Structural Type