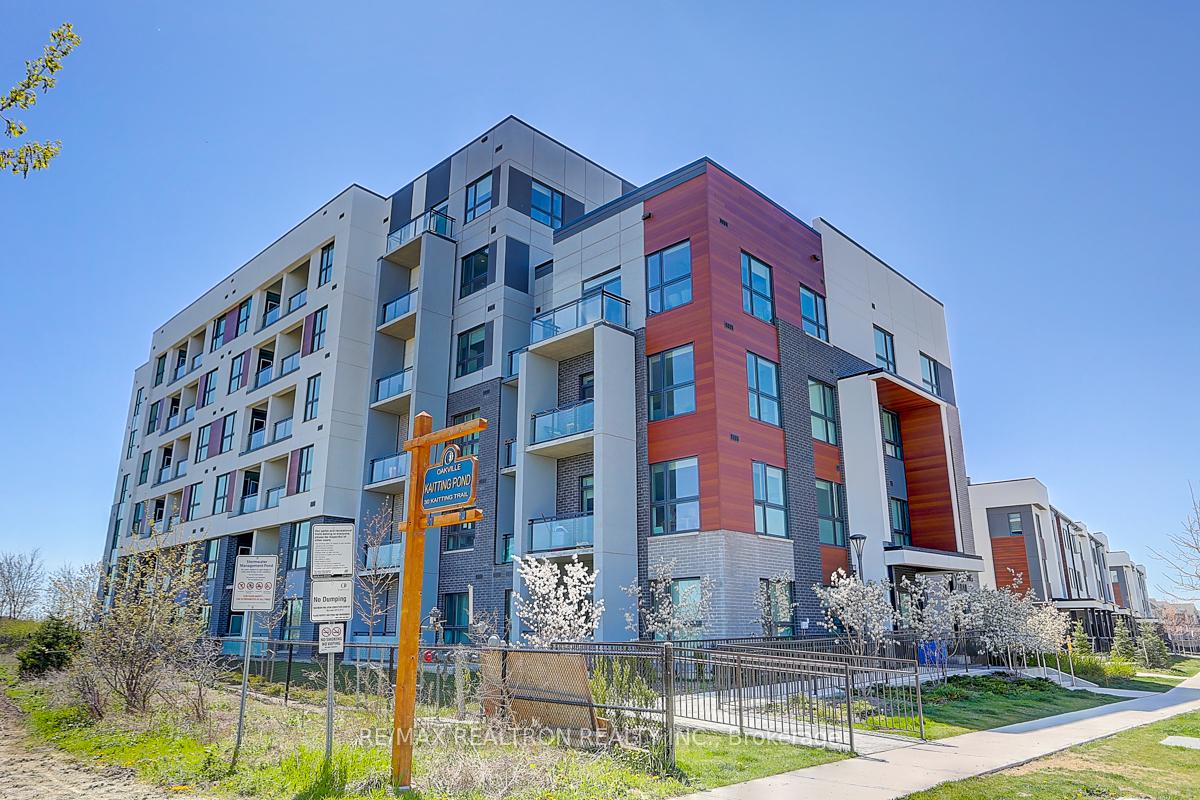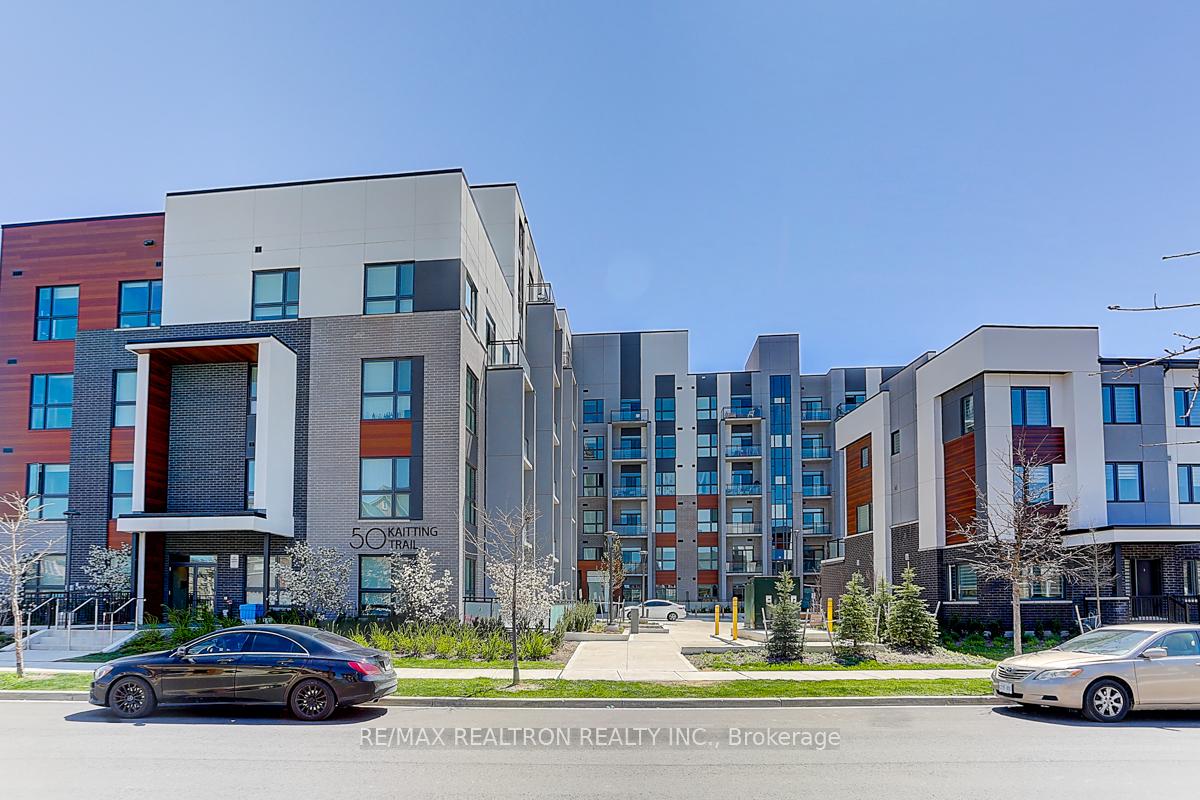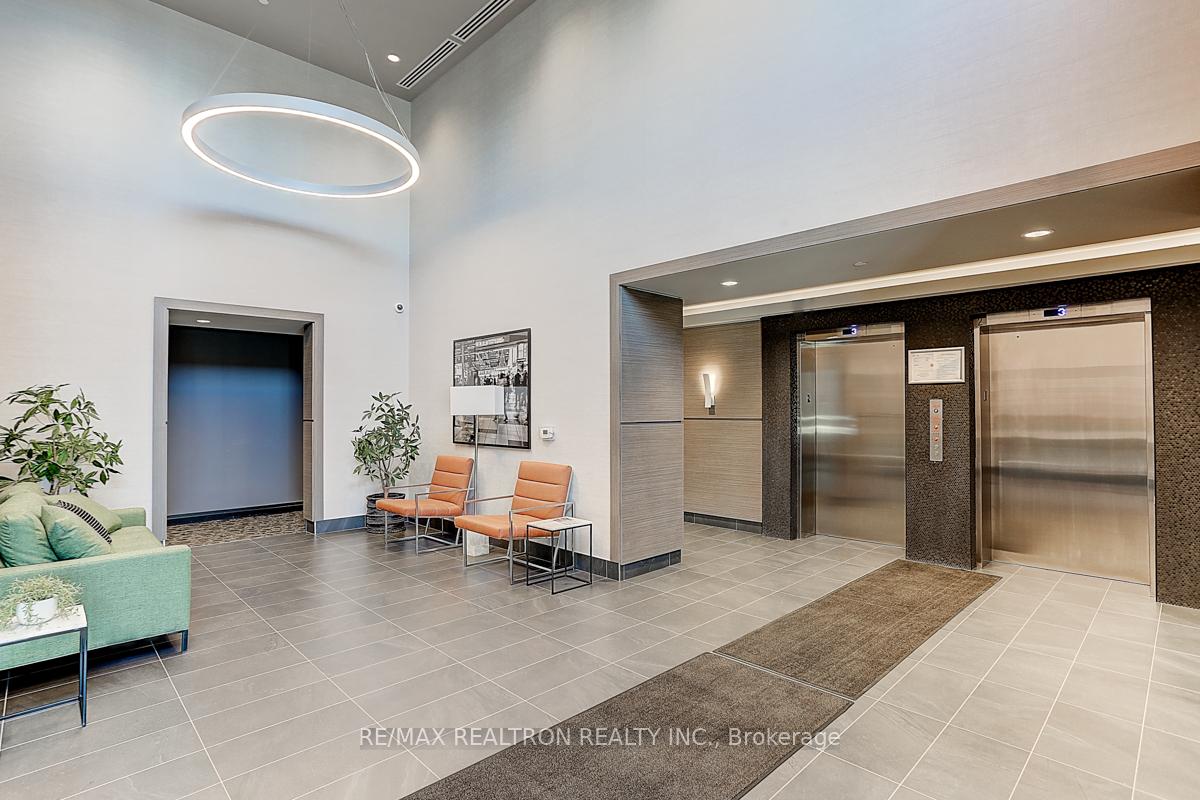
Menu
#511 - 50 Kaitting Trail, Oakville, ON L6M 5N3



Login Required
Real estate boards require you to create an account to view sold listing.
to see all the details .
2 bed
1 bath
1parking
sqft *
Sold
List Price:
$598,888
Sold Price:
$588,000
Sold in Jun 2024
Ready to go see it?
Looking to sell your property?
Get A Free Home EvaluationListing History
Loading price history...
Description
Welcome to Our Stunning 1 Bedroom Plus 1 Den, Mattamy-Built, Smart Home Condo. Located in Desirable Oakville North Community, With Easy Access To 403/QEW, and Walks To Stores, Shops, Restaurants, Banks. Features 9 Ft Ceilings, Open Concept Living/Ding w/o to Balcony, Modern Kitchen W/Granite Counters, Centre Island, S/S Appliances. Underground PARKING & LOCKER. Building amenities includes GYM, Indoor & Roof-top Party Room.
Extras
Details
| Area | Halton |
| Family Room | Yes |
| Heat Type | Forced Air |
| A/C | Central Air |
| Garage | Underground |
| Neighbourhood | 1008 - GO Glenorchy |
| Heating Source | Gas |
| Sewers | |
| Laundry Level | Ensuite |
| Pool Features | |
| Exposure | South East |
Rooms
| Room | Dimensions | Features |
|---|---|---|
| Living Room (Main) | 3.32 X 4.3 m | |
| Den (Main) | 2.16 X 1.86 m | |
| Bedroom (Main) | 3.05 X 3.08 m |
Broker: RE/MAX REALTRON REALTY INC.MLS®#: W8437152
Population
Gender
male
female
50%
50%
Family Status
Marital Status
Age Distibution
Dominant Language
Immigration Status
Socio-Economic
Employment
Highest Level of Education
Households
Structural Details
Total # of Occupied Private Dwellings3404
Dominant Year BuiltNaN
Ownership
Owned
Rented
77%
23%
Age of Home (Years)
Structural Type