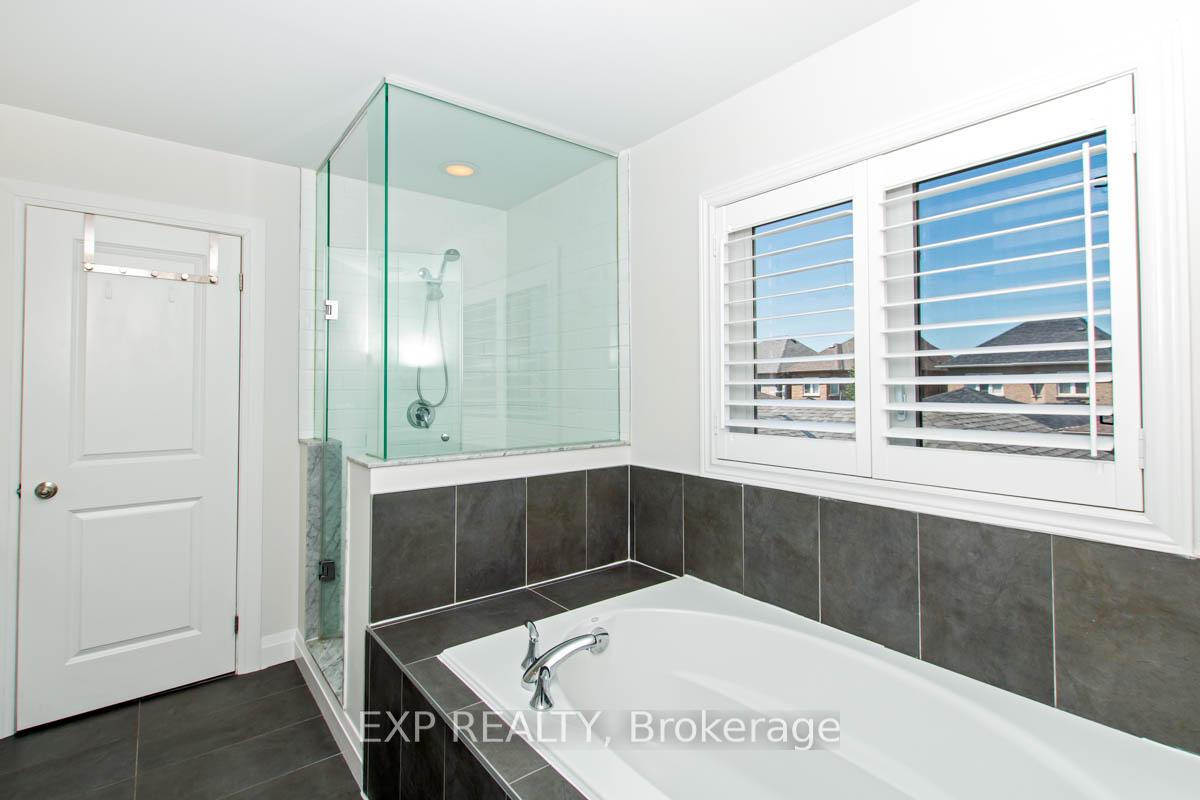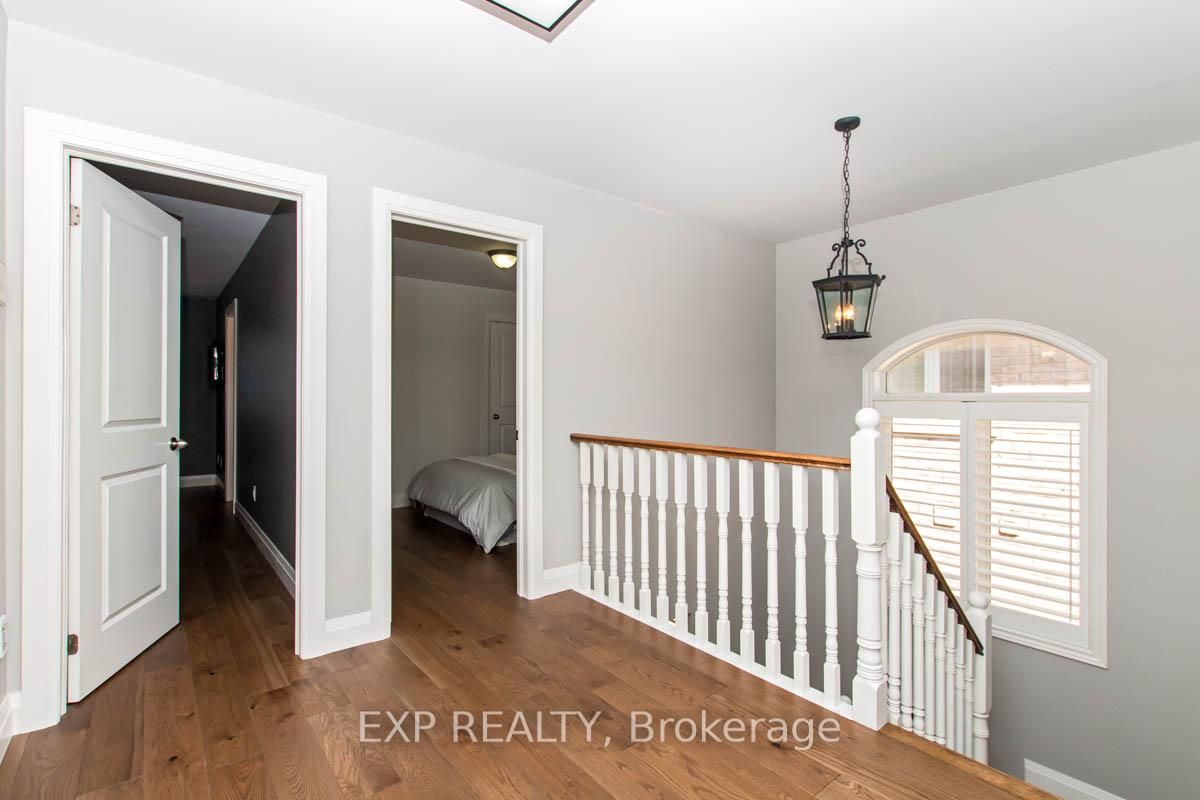
Menu
#Upper - 503 Sixteen Mile Drive, Oakville, ON L6M 0P6



Login Required
Create an account or to view all Images.
4 bed
3 bath
2parking
sqft *
NewJust Listed
List Price:
$3,750
Listed on Jun 2025
Ready to go see it?
Looking to sell your property?
Get A Free Home EvaluationListing History
Loading price history...
Description
Welcome to 503 Sixteen Mile Drive, a beautifully finished end-unit freehold townhome in one of Oakville's most desirable and family-friendly neighbourhoods. This spacious home features four generously sized bedrooms, three bathrooms, a recently updated kitchen with quartz countertops, a gas range, and a large centre island that opens to a cozy family room with a gas fireplace. Wide plank hardwood floors extend throughout the main and upper levels, and a second-floor laundry adds everyday convenience. The mudroom with heated tile floors offers direct access to the double car garage and a private fenced yard perfect for outdoor relaxation. Tenants will enjoy nearby access to top-rated schools including Oodenawi Public School and White Oaks Secondary School, all just a few minutes walk away. With easy access to grocery stores, parks, walking trails, Oakville Trafalgar Hospital, and just a short drive to major highways 403, 407, and QEW, this home is perfectly situated for families and professionals alike. Public transit is steps away, making commuting simple.
Extras
Details
| Area | Halton |
| Family Room | Yes |
| Heat Type | Forced Air |
| A/C | Central Air |
| Garage | Attached |
| Neighbourhood | 1008 - GO Glenorchy |
| Heating | Yes |
| Heating Source | Gas |
| Sewers | Sewer |
| Laundry Level | "In-Suite Laundry" |
| Pool Features | None |
Rooms
| Room | Dimensions | Features |
|---|---|---|
| Bedroom 4 (Second) | 3.71 X 3.2 m | |
| Bedroom 3 (Second) | 3.12 X 3 m | |
| Bedroom 2 (Second) | 3.35 X 3.02 m | |
| Primary Bedroom (Second) | 4.85 X 3.66 m | |
| Family Room (Main) | 5.97 X 3.73 m | |
| Living Room (Main) | 4.9 X 3.68 m | |
| Dining Room (Main) | 3.58 X 3.07 m | |
| Kitchen (Main) | 4.29 X 3.96 m | |
| Mud Room (Main) | 6.05 X 2.34 m | |
| Foyer (Main) | 4.93 X 2.49 m |
Broker: EXP REALTYMLS®#: W12132348
Population
Gender
male
female
50%
50%
Family Status
Marital Status
Age Distibution
Dominant Language
Immigration Status
Socio-Economic
Employment
Highest Level of Education
Households
Structural Details
Total # of Occupied Private Dwellings3404
Dominant Year BuiltNaN
Ownership
Owned
Rented
77%
23%
Age of Home (Years)
Structural Type