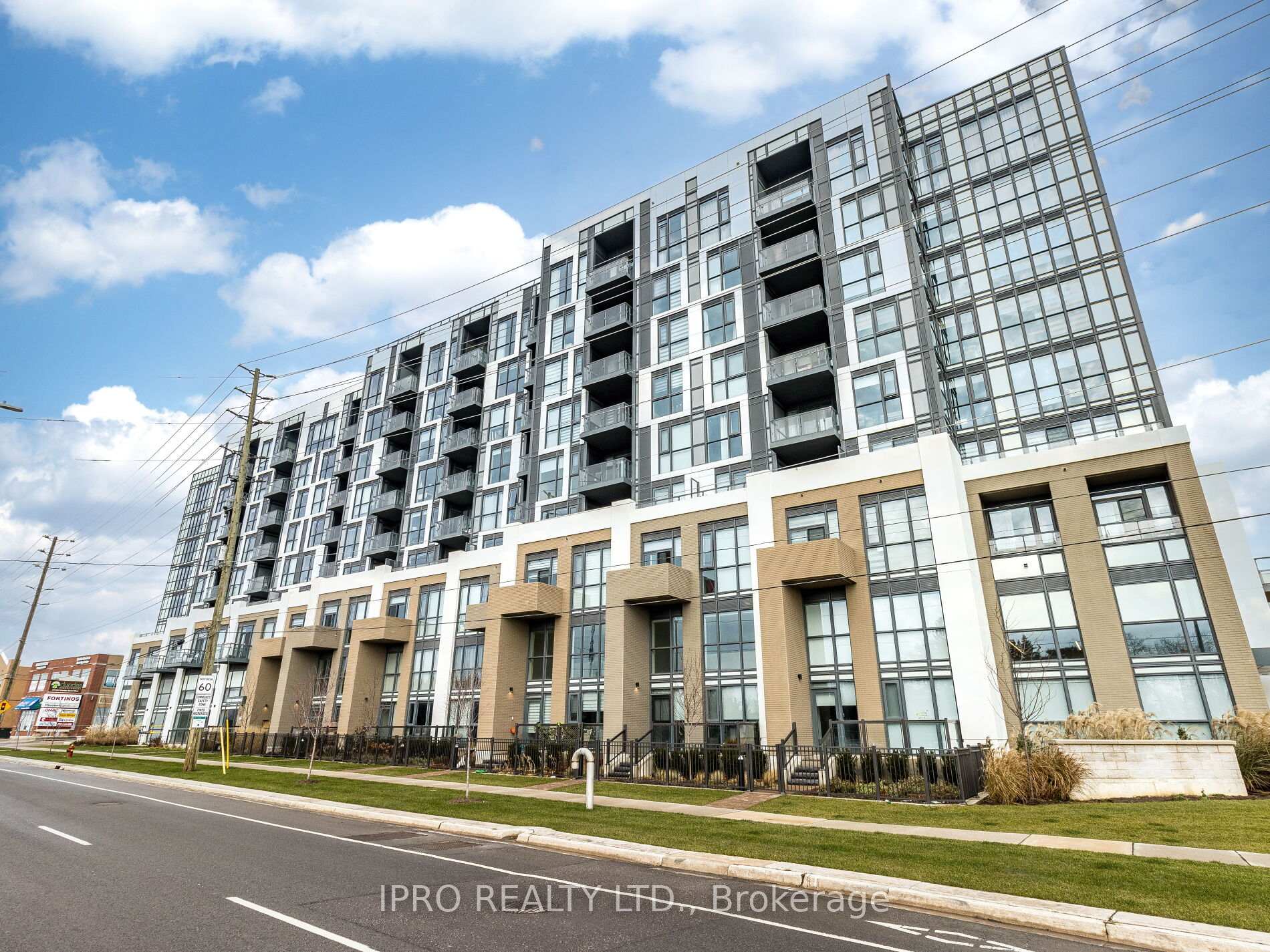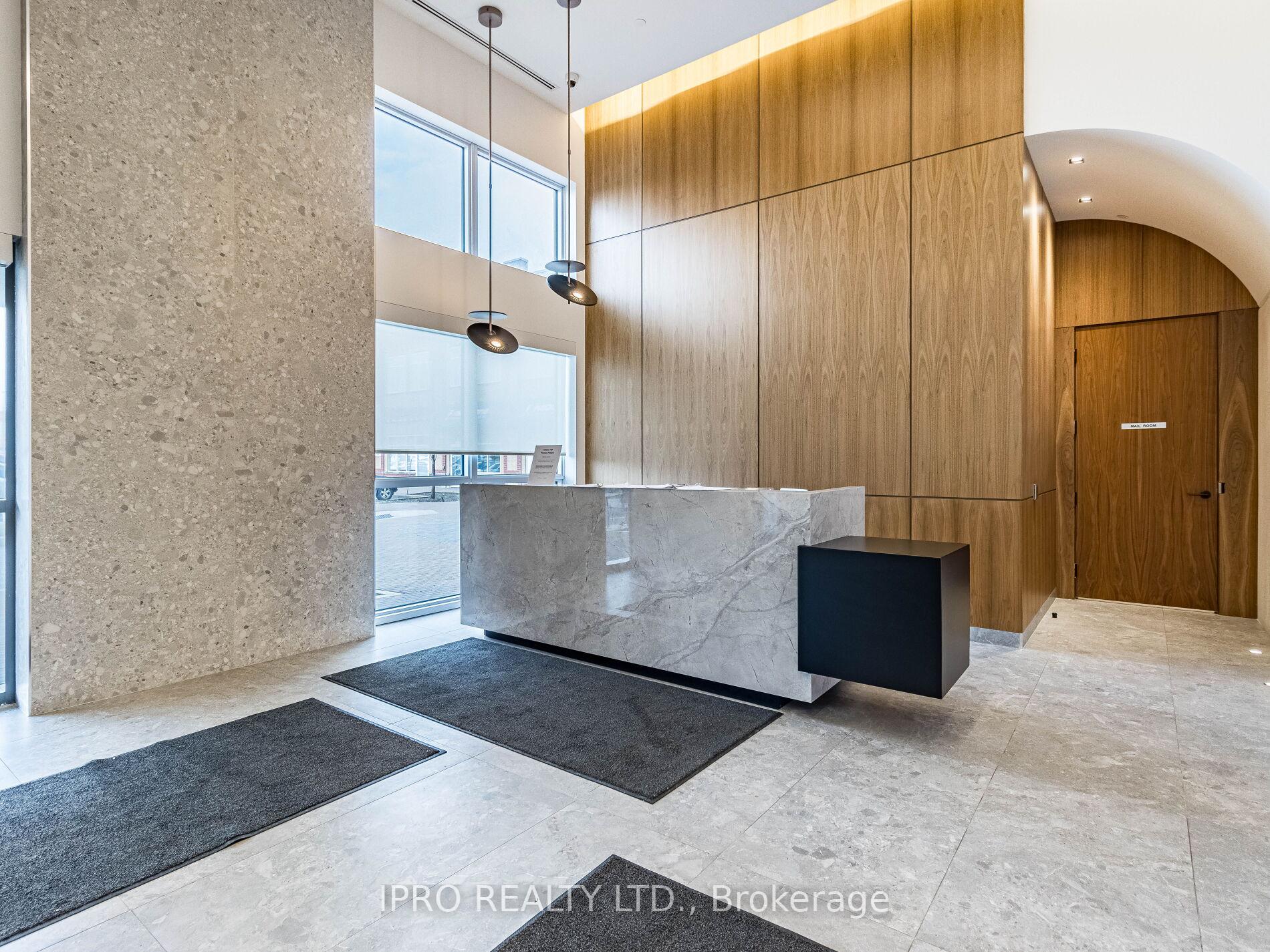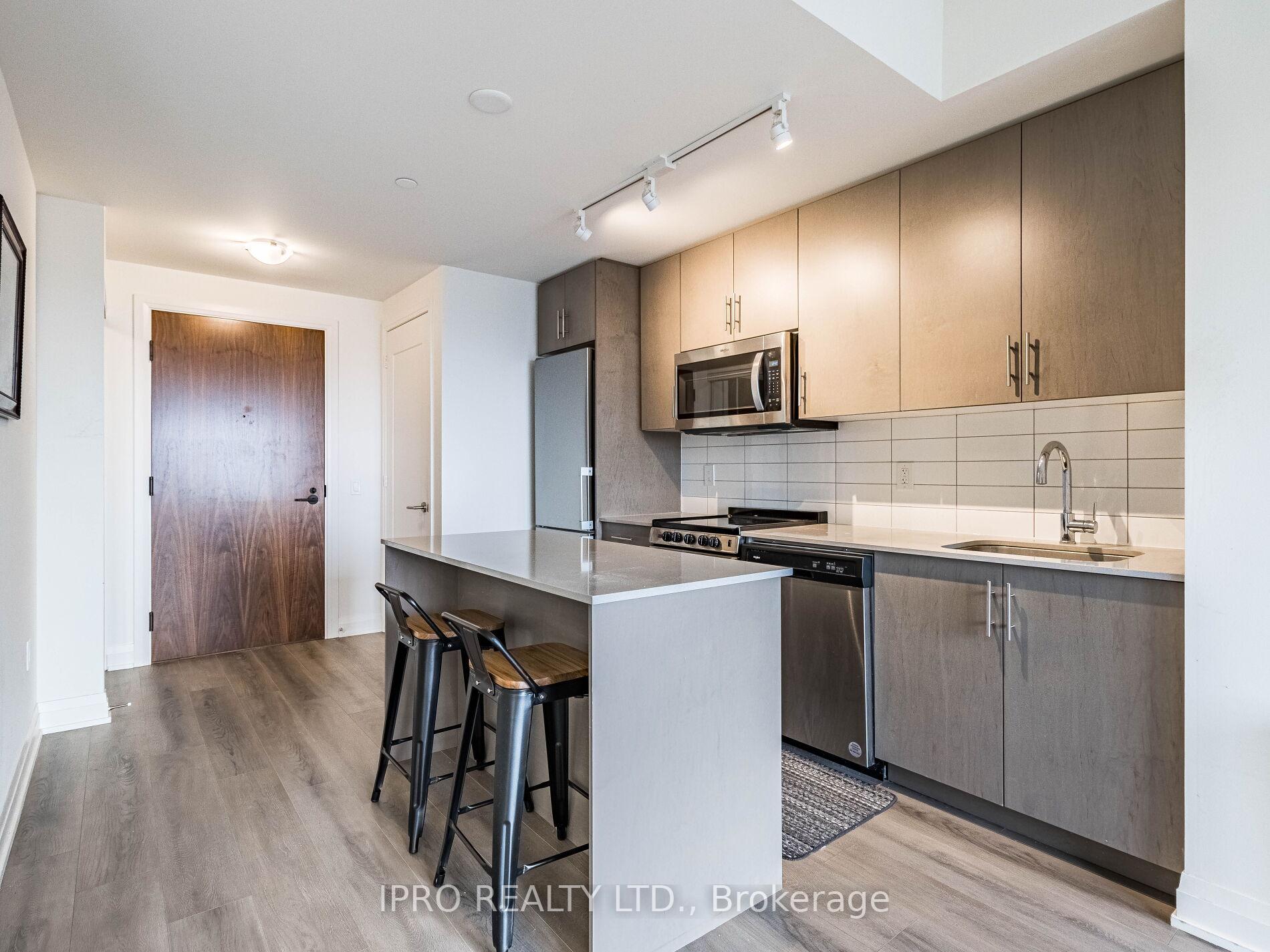
Menu
#721 - 509 Dundas Street, Oakville, ON L6M 4M2



Login Required
Real estate boards require you to be signed in to access this property.
to see all the details .
1 bed
1 bath
1parking
sqft *
Terminated
List Price:
$529,900
Ready to go see it?
Looking to sell your property?
Get A Free Home EvaluationListing History
Loading price history...
Description
Modern condo for sale in the highly desirable neighbourhood of rural Oakville. Discover contemporary living in this sleek and stylish condo, located in one of Oakville's fastest- growing communities. **Spacious design** 9'ft ceilings add to the modern, open concept layout. **Upgraded Kitchen** Quartz counter-tops, upgraded cabinets and stainless steel appliances for a chef-inspired cooking experience. **Smart Home Integration** Equipped with a Smart Wall Pad for heating, cooling and smoke alarm controls, plus Smart Suite Pads on all doors for keyless entry and enhanced security. **Prime Location** Easy access to Highway 403 and Lions Valley Park. Just minutes to **GO Transit**, making compute a breeze. Close to shopping centers, schools and a variety of amenities. This is a rare opportunity to own a modern home in the vibrant and desireable rural Oakville neighbourhood. Don't miss this opportunity. Building Amenities include Fitness Room, Games Room, Rooftop Lounge, Theatre Room, Events Centre, Family Dining Room, Lobby, and WiFi Lounge, **EXTRAS** Grocery store, variety of restaurants, clinic, pharmacy, dental office, banks all on the door step.
Extras
Details
| Area | Halton |
| Family Room | No |
| Heat Type | Heat Pump |
| A/C | Central Air |
| Garage | Underground |
| Neighbourhood | 1008 - GO Glenorchy |
| Heating Source | Electric |
| Sewers | |
| Laundry Level | Ensuite |
| Pool Features | |
| Exposure | West |
Rooms
| Room | Dimensions | Features |
|---|---|---|
| Bathroom (Flat) | 0 X 0 m |
|
| Primary Bedroom (Flat) | 3.99 X 3.38 m |
|
| Living Room (Flat) | 3.14 X 2.78 m |
|
| Dining Room (Flat) | 3.14 X 3.44 m |
|
| Kitchen (Flat) | 3.14 X 3.44 m |
|
Broker: IPRO REALTY LTD.MLS®#: W11886810
Population
Gender
male
female
50%
50%
Family Status
Marital Status
Age Distibution
Dominant Language
Immigration Status
Socio-Economic
Employment
Highest Level of Education
Households
Structural Details
Total # of Occupied Private Dwellings3404
Dominant Year BuiltNaN
Ownership
Owned
Rented
77%
23%
Age of Home (Years)
Structural Type