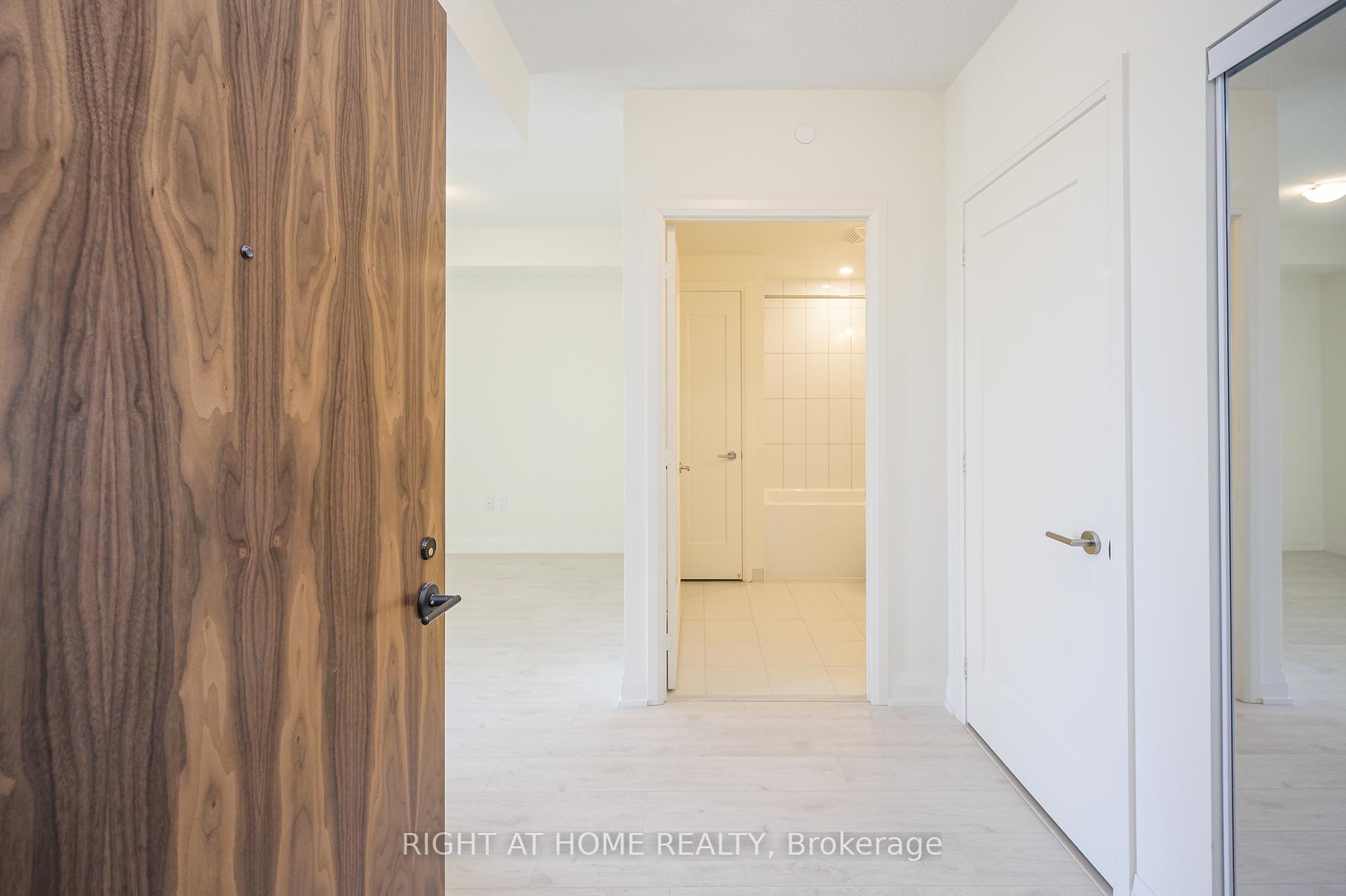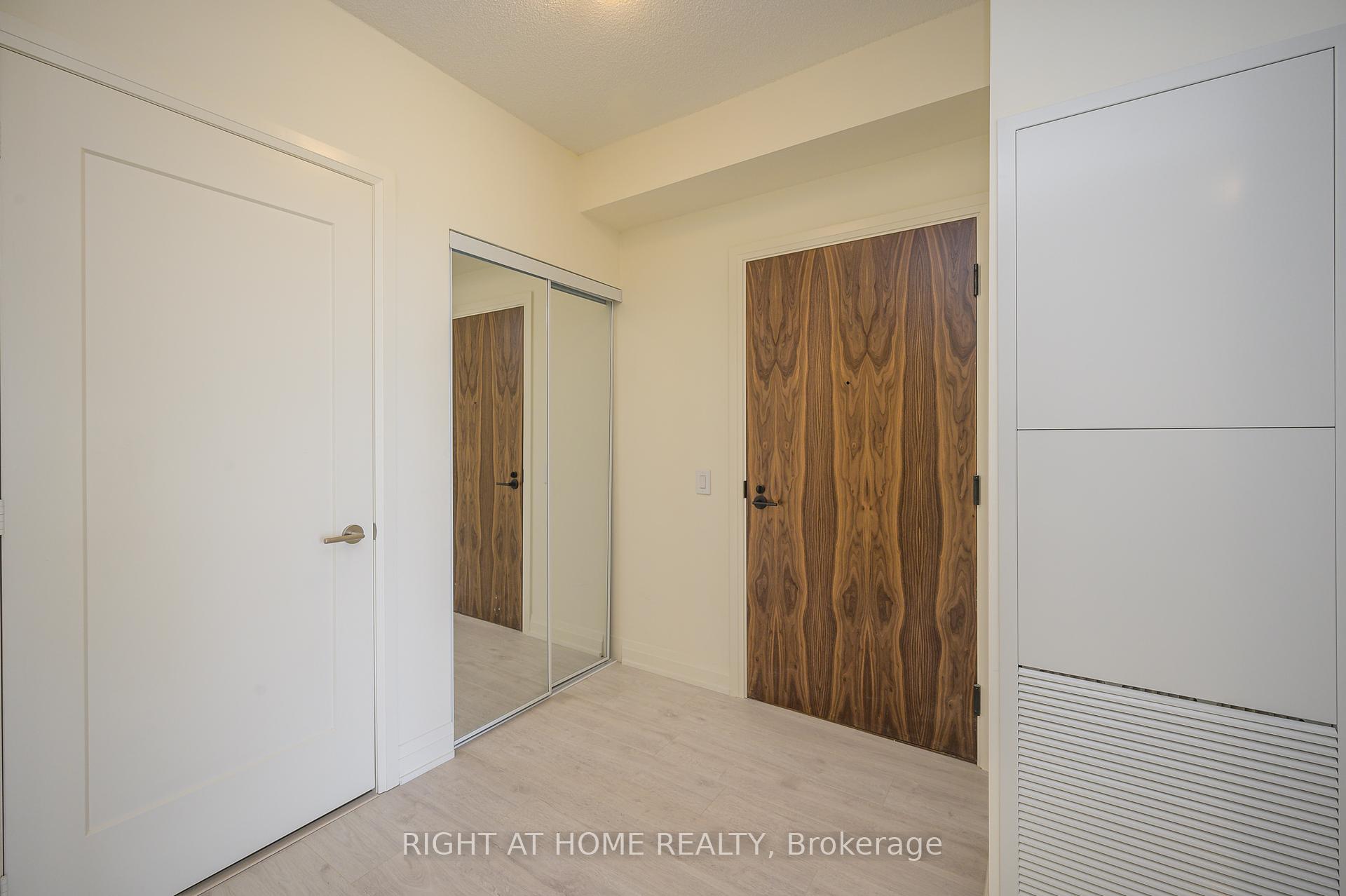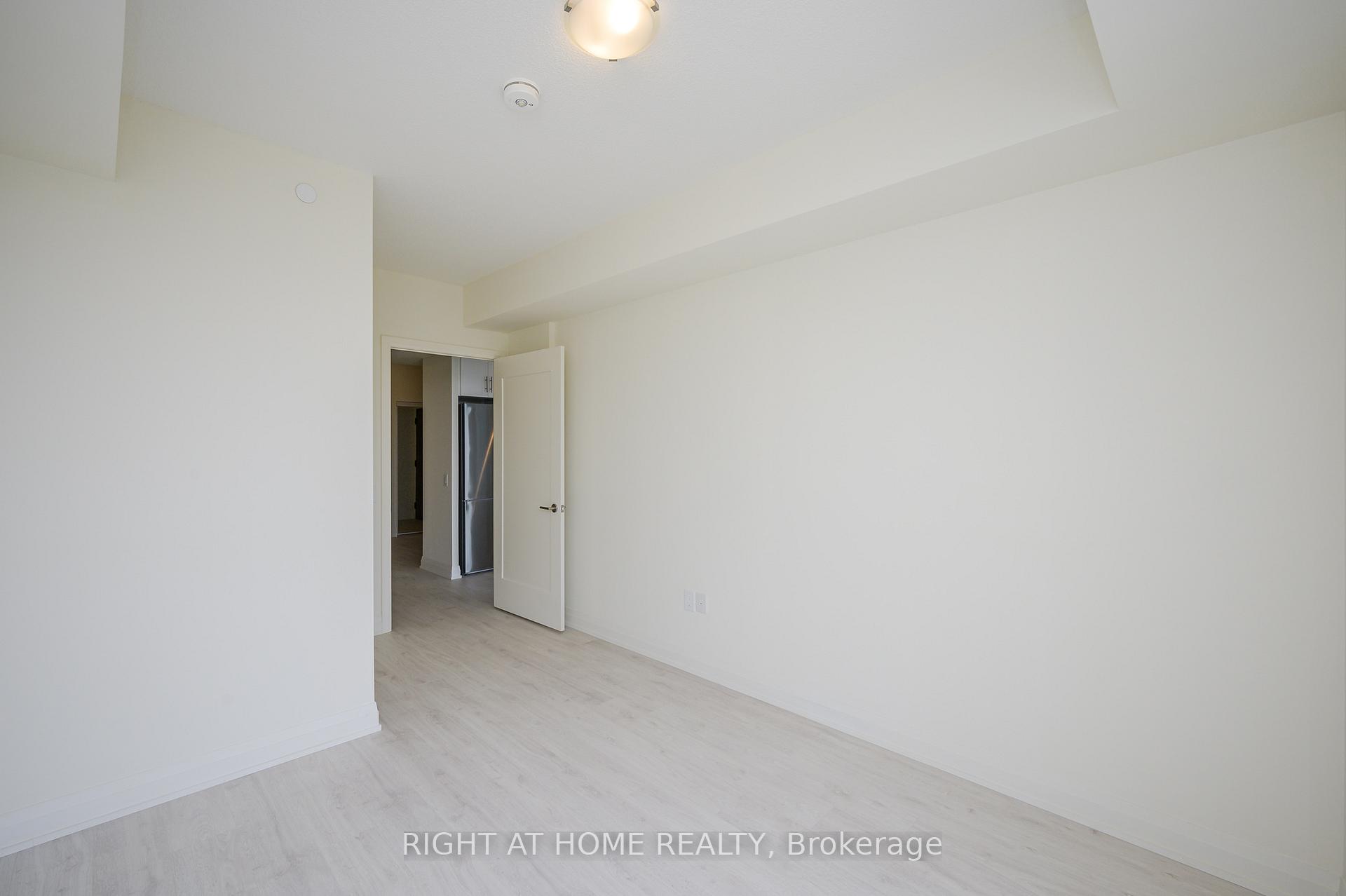
Menu
#605 - 509 Dundas Street, Oakville, ON L6M 5P4



Login Required
Real estate boards require you to be signed in to access this property.
to see all the details .
2 bed
1 bath
2parking
sqft *
Expired
List Price:
$599,900
Ready to go see it?
Looking to sell your property?
Get A Free Home EvaluationListing History
Loading price history...
Description
Welcome to Suite 605 at Dun West Condos! A unit that finds that perfect balance between luxury, comfort, and convenience! A 1+1 bedroom-with-den, 2 underground parking spots (side-by-side), 1 locker, and internet included (just bring your own router). Offers 9' ceilings, quartz countertops, stainless-steel appliances, ensuite laundry, and a utilitarian layout providing walk-out to a balcony from the living room which faces luscious and tranquil greenery. The den is perfect for office work. Multiple amenities in the building like a fitness facility, yoga studio, outdoor terrace, party room, yoga room, pet wash, concierge, security, and more! Just at your footsteps is a large plaza featuring grocery, major banks, dining, medical centre, pharmacy, veterinary, and more. Located in a growing part of Oakville; lovely parks, trails, golf courses, downtown, shops, specialty boutiques, waterfront, and proximity to Toronto. Located as a part of Oakville's master-planned community, meaning your experience only gets better from here on out! A great opportunity!
Extras
Details
| Area | Halton |
| Family Room | No |
| Heat Type | Fan Coil |
| A/C | Central Air |
| Garage | Underground |
| Neighbourhood | 1008 - GO Glenorchy |
| Heating Source | Other |
| Sewers | |
| Laundry Level | Ensuite"Laundry Closet" |
| Pool Features | |
| Exposure | South West |
Rooms
| Room | Dimensions | Features |
|---|---|---|
| Den (Flat) | 2.51 X 2.9 m |
|
| Primary Bedroom (Flat) | 3.05 X 3.2 m |
|
| Kitchen (Flat) | 3.35 X 1.52 m |
|
| Dining Room (Flat) | 3.35 X 1.75 m |
|
| Living Room (Flat) | 3.35 X 1.75 m |
|
Broker: RIGHT AT HOME REALTYMLS®#: W12041913
Population
Gender
male
female
50%
50%
Family Status
Marital Status
Age Distibution
Dominant Language
Immigration Status
Socio-Economic
Employment
Highest Level of Education
Households
Structural Details
Total # of Occupied Private Dwellings3404
Dominant Year BuiltNaN
Ownership
Owned
Rented
77%
23%
Age of Home (Years)
Structural Type