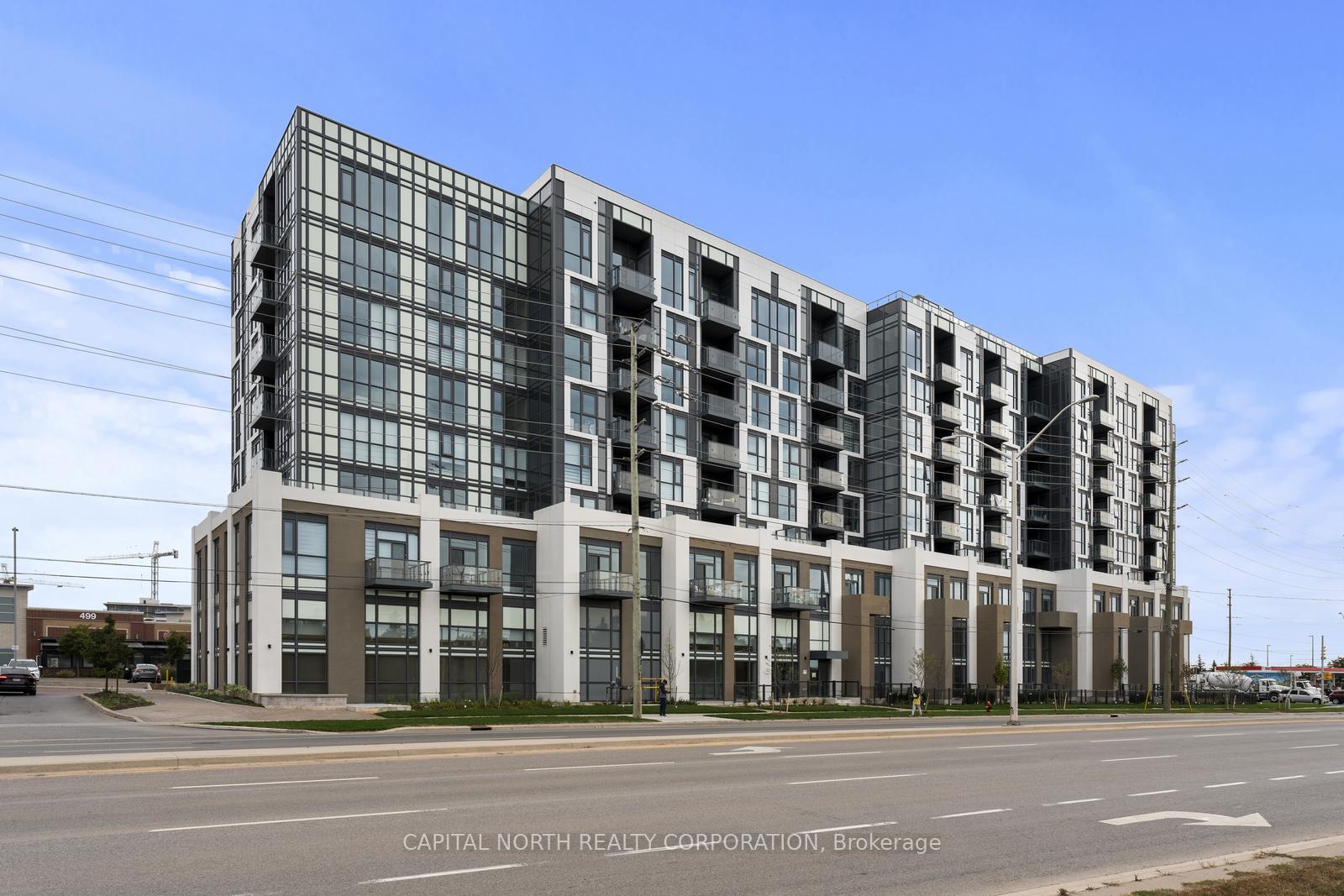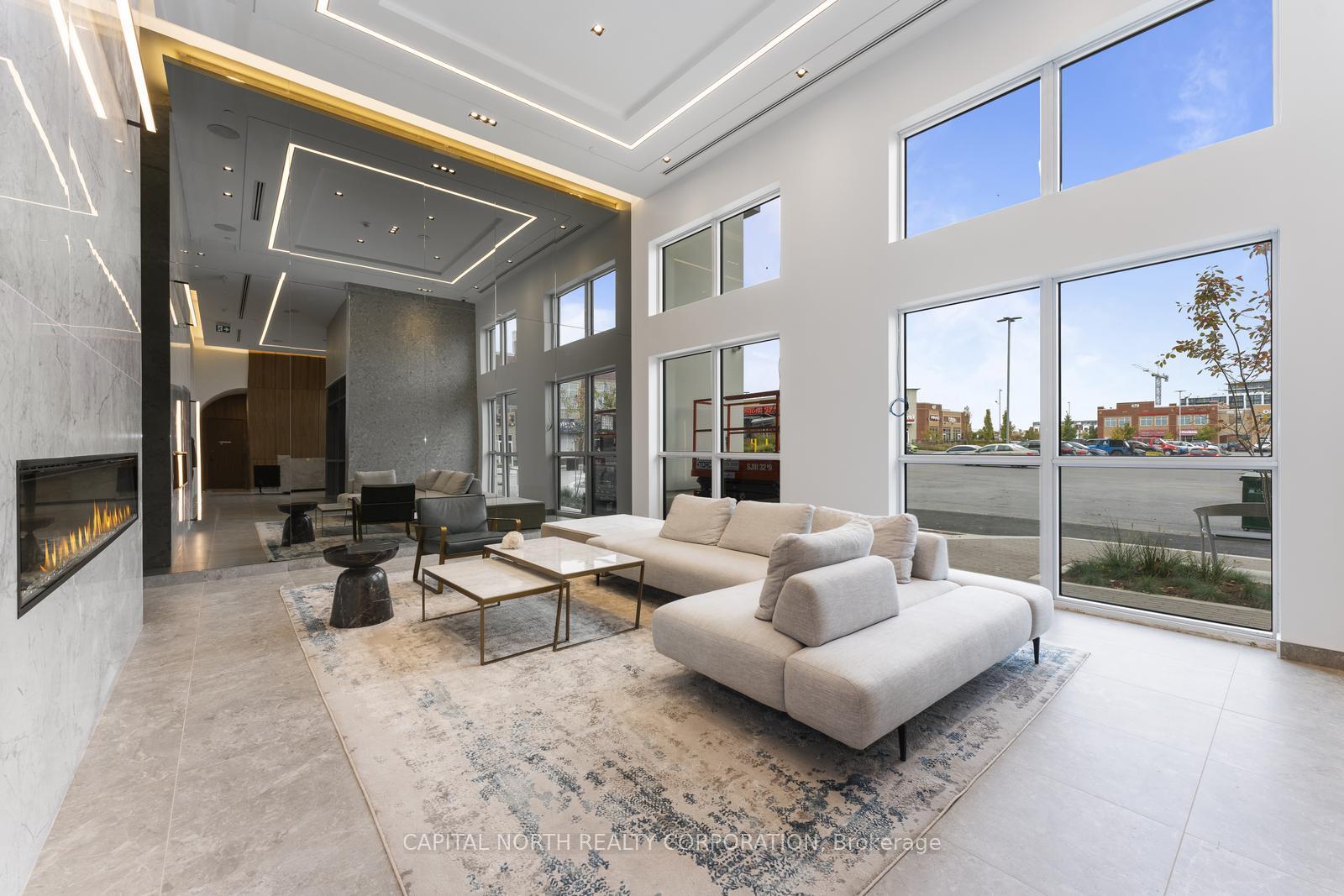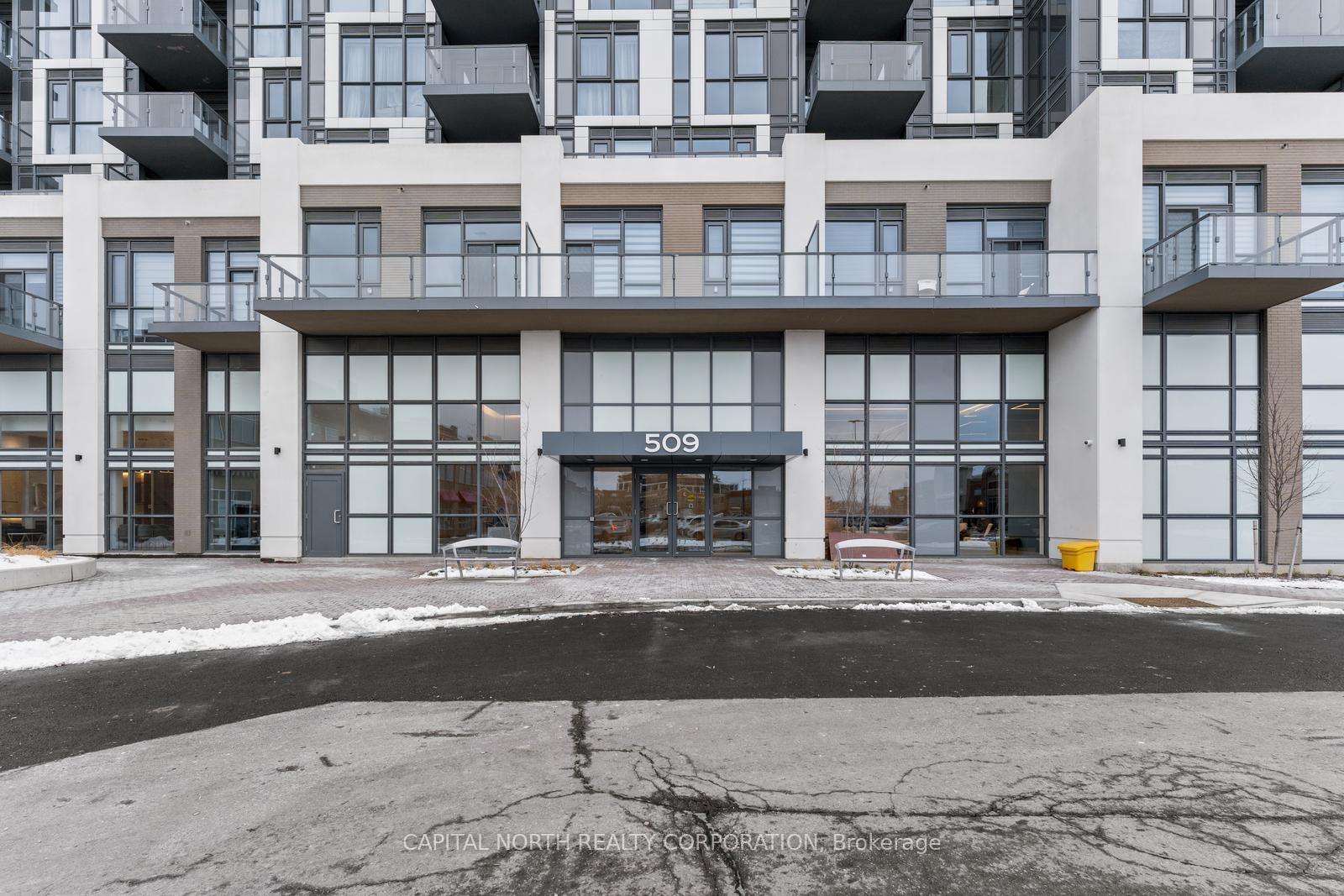
Menu
#801 - 509 Dundas Street, Oakville, ON L6M 4M2



Login Required
Create an account or to view all Images.
3 bed
2 bath
2parking
sqft *
NewJust Listed
List Price:
$1,049,000
Listed on May 2025
Ready to go see it?
Looking to sell your property?
Get A Free Home EvaluationListing History
Loading price history...
Description
Welcome To The Boutique "Dunwest Condo" By Greenpark Group! This Extraordinary/Executive Style Penthouse Suite Is Sure To Impress. This Two Bedroom Southwest Facing Unit Offers 1179SQFT Of Living Space, A Split Layout, Two Balconies, Two Parking Spaces, One Locker, 10FT Smooth Ceilings Throughout, Floor To Ceiling Windows, Upgraded Flooring Throughout, Heated Floors In Both Washrooms And Much More. The Chef's Kitchen Boasts Beautiful Custom Cabinetry, B/I Top-Of-The-Line S/S Appliances, An Oversized Pantry And A Large Centre Island With A Quartz Waterfall Countertop And A Blanco Under Mount Sink. It Also Combines With The Open Concept Living/Dining Combo. The Primary Bedroom Boasts A Luxurious 3PC Ensuite And A Large W/I Closet. The Second Bedroom Boasts Another W/I Closet And An Oversized Window. The Cozy Sun Filled Den Is The Perfect Office Or Guest Room And Has A Walkout To A Second Private Balcony. Conveniently Located In New Oakville And In Close Proximity To Oakville GO Station, Highway 403 And 407, Oakville Trafalgar Memorial Hospital, Sixteen Mile Creek, Glen Abbey Golf Course, Restaurants, Shops, Parks And Much More.
Extras
Details
| Area | Halton |
| Family Room | No |
| Heat Type | Forced Air |
| A/C | Central Air |
| Garage | Underground |
| UFFI | No |
| Neighbourhood | 1008 - GO Glenorchy |
| Heating Source | Gas |
| Sewers | |
| Elevator | Yes |
| Laundry Level | "In-Suite Laundry""Laundry Closet" |
| Pool Features | |
| Exposure | South West |
Rooms
| Room | Dimensions | Features |
|---|---|---|
| Bedroom 2 (Main) | 3.32 X 3.05 m |
|
| Primary Bedroom (Main) | 3.84 X 3.35 m |
|
| Den (Main) | 2.62 X 3.35 m |
|
| Living Room (Main) | 4.54 X 6.71 m |
|
| Dining Room (Main) | 4.54 X 6.71 m |
|
| Kitchen (Main) | 4.27 X 5.88 m |
|
Broker: CAPITAL NORTH REALTY CORPORATIONMLS®#: W12176752
Population
Gender
male
female
50%
50%
Family Status
Marital Status
Age Distibution
Dominant Language
Immigration Status
Socio-Economic
Employment
Highest Level of Education
Households
Structural Details
Total # of Occupied Private Dwellings3404
Dominant Year BuiltNaN
Ownership
Owned
Rented
77%
23%
Age of Home (Years)
Structural Type