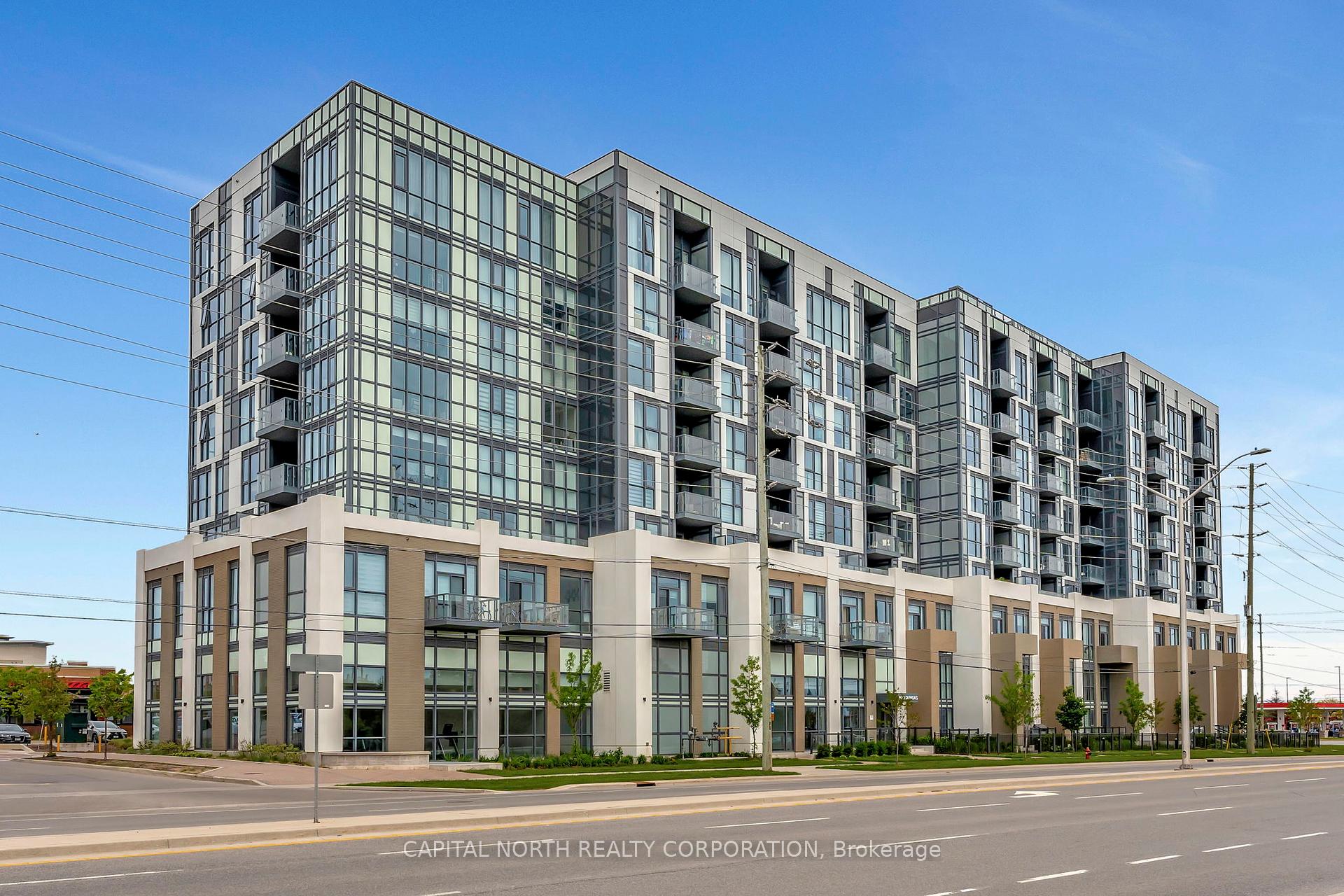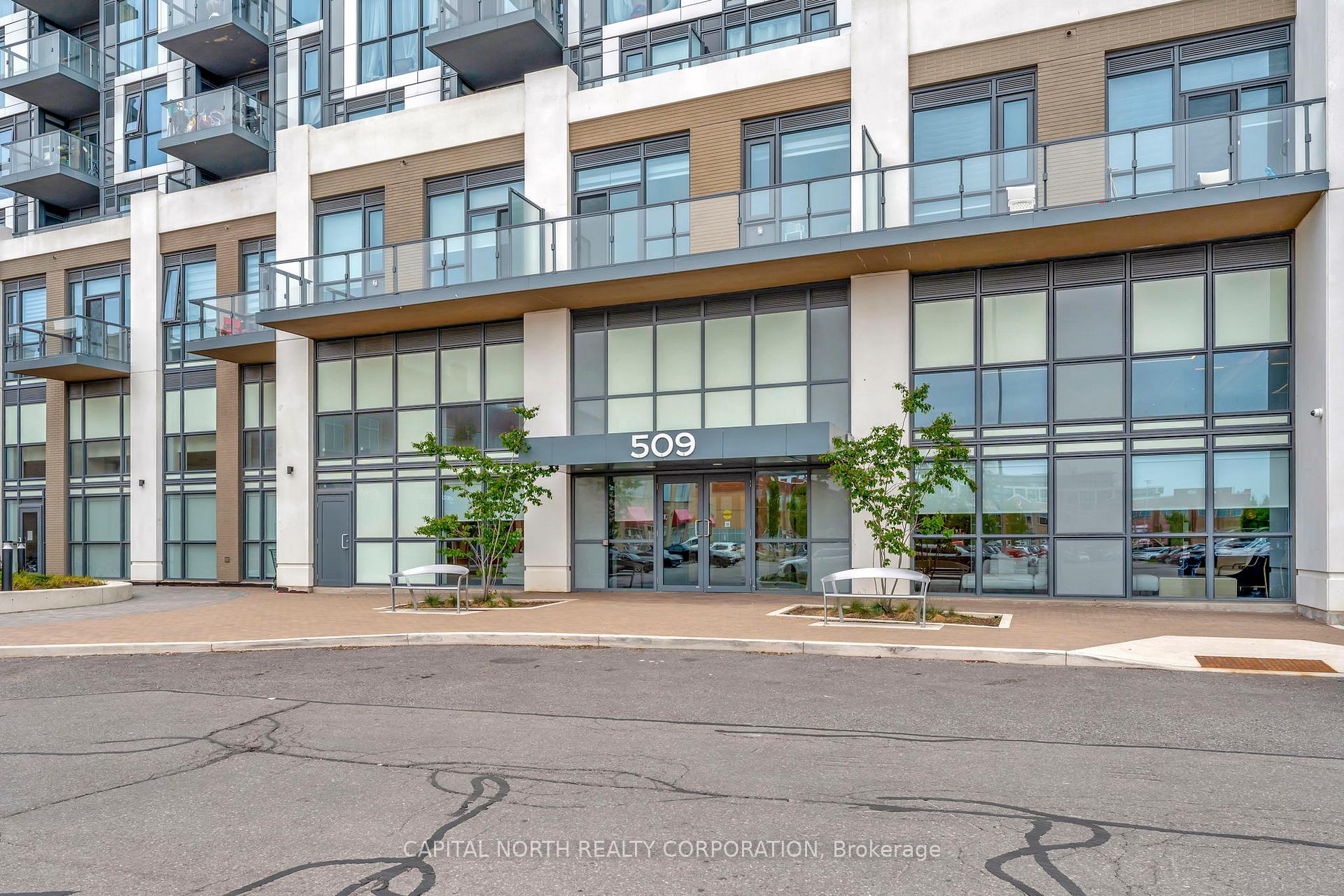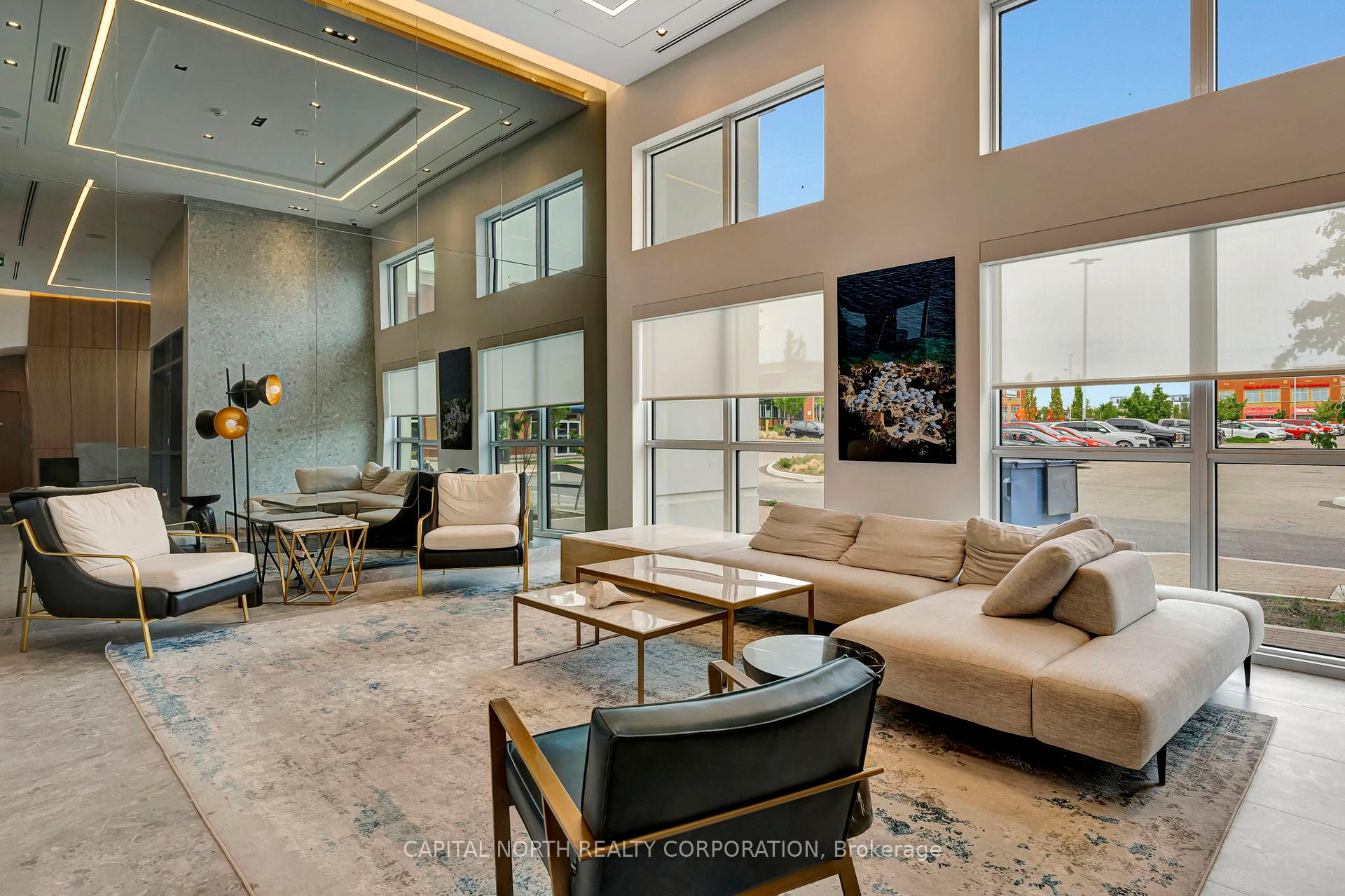
Menu
#421 - 509 Dundas Street, Oakville, ON L6M 5P4



Login Required
Create an account or to view all Images.
1 bed
1 bath
1parking
sqft *
Price ChangeJust Listed
List Price:
$529,900
Listed on Aug 2025
Ready to go see it?
Looking to sell your property?
Get A Free Home EvaluationListing History
Loading price history...
Description
Chic Urban Living At Dunwest Condo By Greenpark! Experience Modern Style And Comfort In This Bright, Contemporary 1-Bedroom Suite At Dunwest Condo, A Boutique Residence In The Heart Of New Oakville. With 550 Sq.ft. Of Thoughtfully Designed Living Space, This West-Facing Unit Offers The Perfect Blend Of Sophistication And Functionality. Soaring 9-Ft Floor-To-Ceiling Windows Fill The Home With Natural Light, Creating An Open And Airy Ambiance. The Sleek Kitchen Features Premium Built-In Stainless Steel Appliances, Quartz Countertops, And Modern Cabinetry, Ideal For Both Everyday Living And Entertaining. An Open-Concept Layout Seamlessly Connects The Kitchen, Living Area, And Private Balcony, Perfect For Relaxing At The End Of The Day. The Spacious Bedroom Boasts A Large Window And Walk-In Closet. Included With The Unit Is One Conveniently Located Parking Spot Near The Elevator And A Storage Locker. Enjoy Unbeatable Convenience Just Steps From A Plaza Offering Banks, Dining, Groceries, And Medical Centres. Only A 3-Minute Drive Away, The Expanding Sixteen Mile Sports Complex Will Feature A New Community Centre, Gymnasiums, Fitness Facilities, An Oakville Public Library Branch, And Outdoor Sports Amenities.
Extras
Details
| Area | Halton |
| Family Room | No |
| Heat Type | Forced Air |
| A/C | Central Air |
| Garage | Underground |
| Neighbourhood | 1008 - GO Glenorchy |
| Heating Source | Gas |
| Sewers | |
| Laundry Level | "In-Suite Laundry" |
| Pool Features | |
| Exposure | South |
Rooms
| Room | Dimensions | Features |
|---|---|---|
| Foyer (Flat) | 0 X 0 m |
|
| Primary Bedroom (Flat) | 3.39 X 3.99 m |
|
| Living Room (Flat) | 6.2 X 3.14 m |
|
| Dining Room (Flat) | 6.2 X 3.14 m |
|
| Kitchen (Flat) | 6.2 X 3.14 m |
|
Broker: CAPITAL NORTH REALTY CORPORATIONMLS®#: W12183790
Population
Gender
male
female
50%
50%
Family Status
Marital Status
Age Distibution
Dominant Language
Immigration Status
Socio-Economic
Employment
Highest Level of Education
Households
Structural Details
Total # of Occupied Private Dwellings3404
Dominant Year BuiltNaN
Ownership
Owned
Rented
77%
23%
Age of Home (Years)
Structural Type