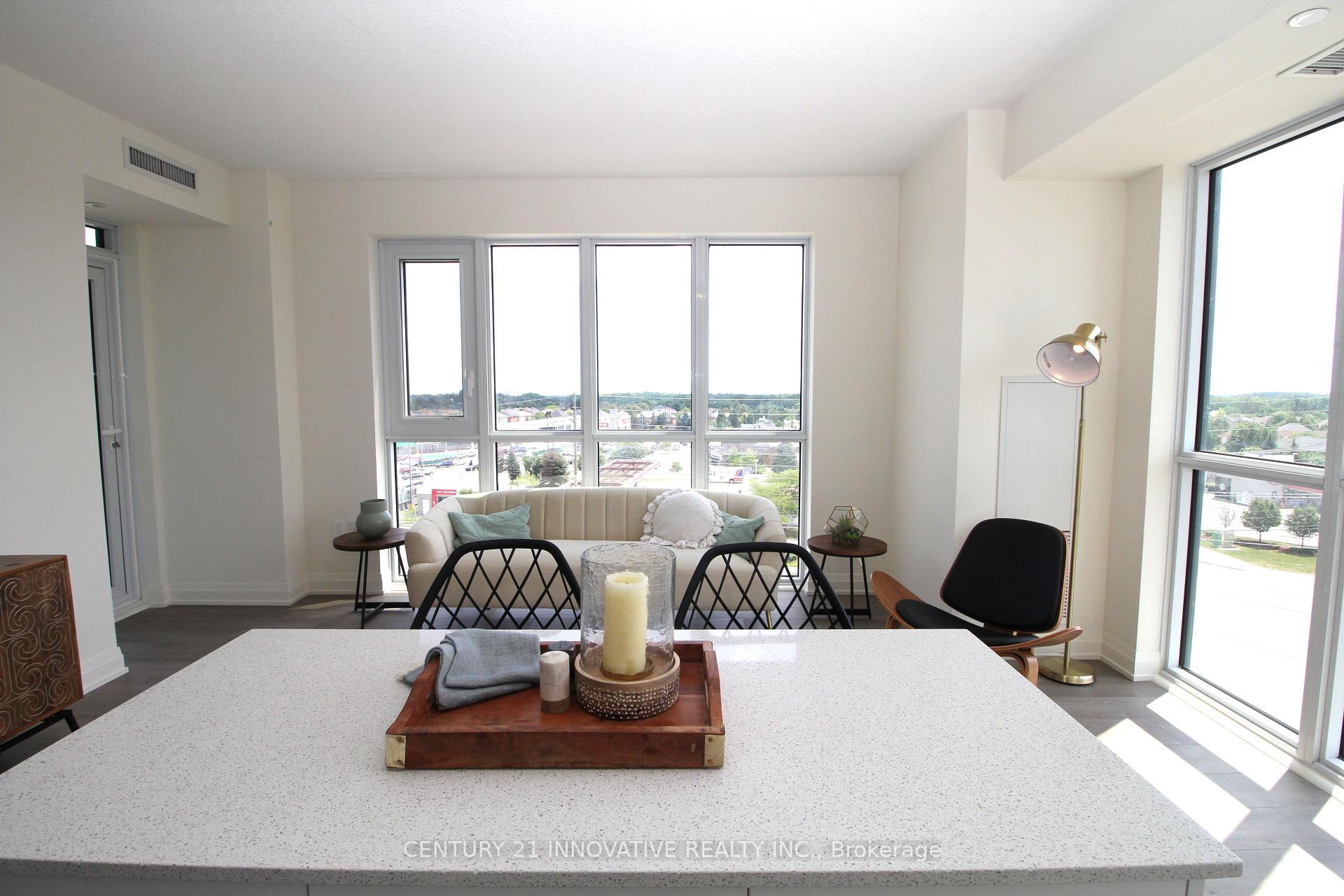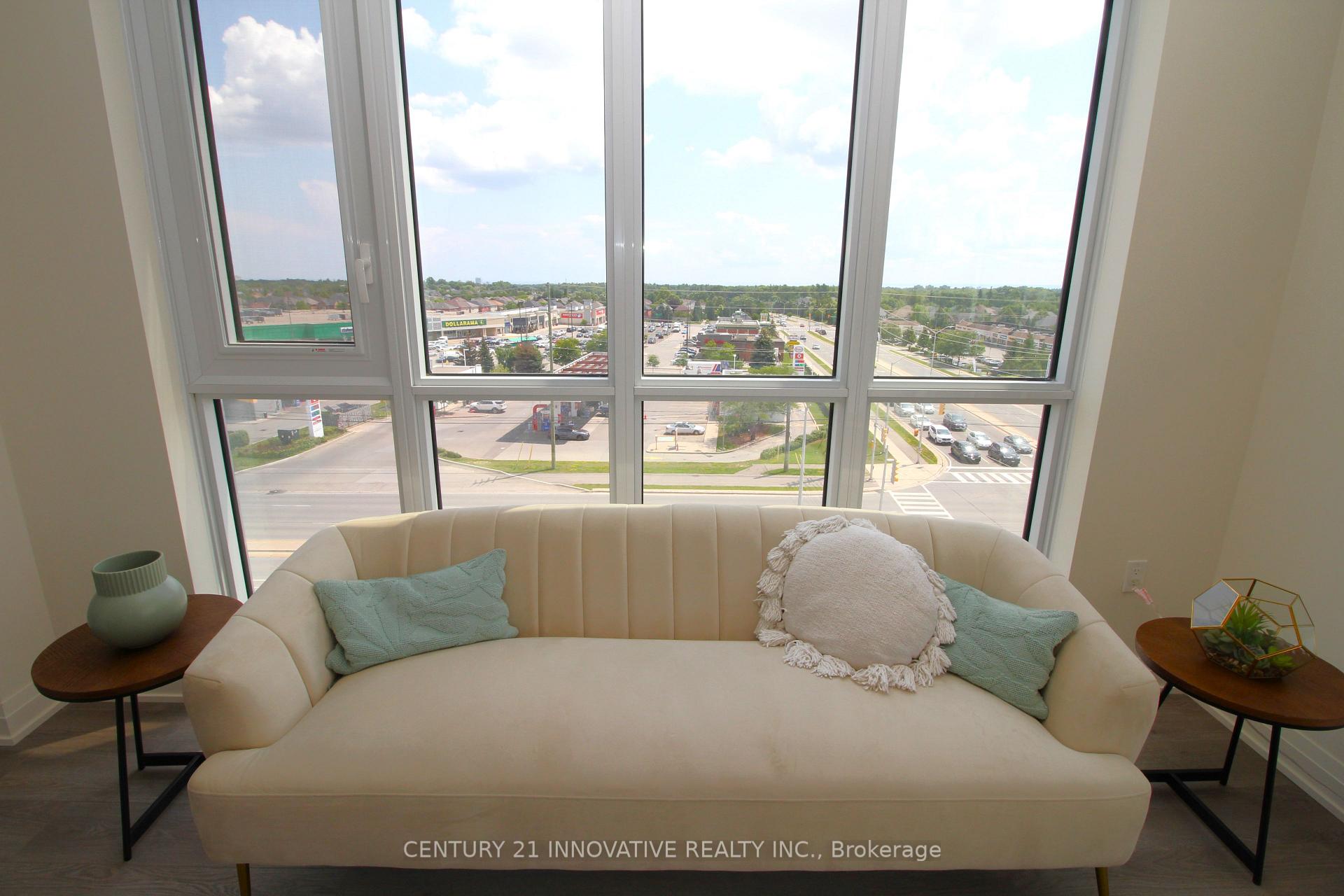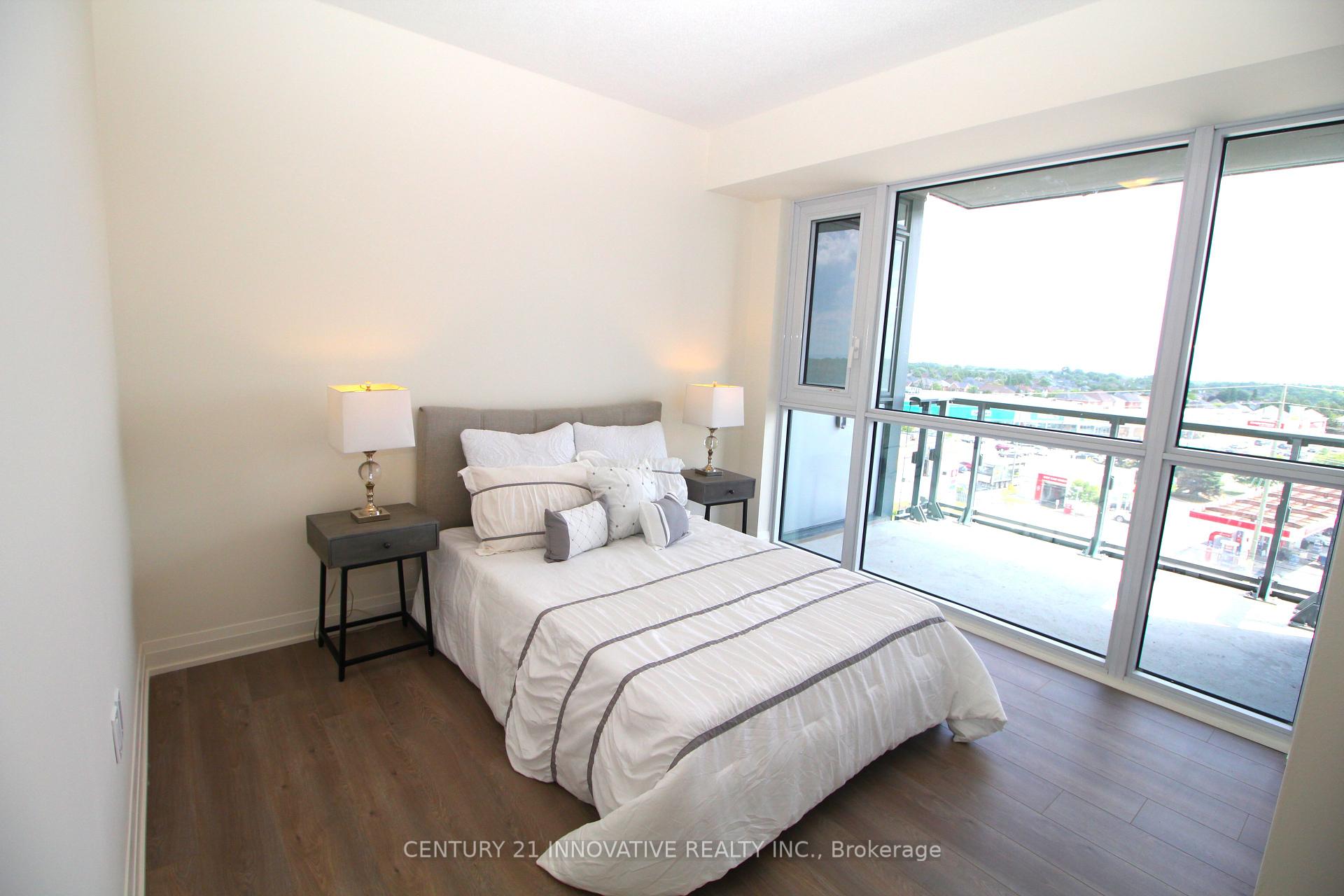
Menu
#518 - 509 Dundas Street, Oakville, ON L6M 4M2



Login Required
Real estate boards require you to be signed in to access this property.
to see all the details .
3 bed
2 bath
1parking
sqft *
Terminated
List Price:
$930,000
Ready to go see it?
Looking to sell your property?
Get A Free Home EvaluationListing History
Loading price history...
Description
Luxury living in one of the most exciting areas of Oakville in one of the newest condos built. Brand new corner 2 bedroom + den apartment with 2 full washrooms. Its an enclosed den with door, that can be used as separate living space, office or play area. Beautiful modern floors with stainless steel appliances in the open concept kitchen that faces wrap around floor to ceiling windows in the living room. This is a corner unit that gives you so much light that you'll want to wear shades during the day. Amenities include Concierge, Games Room, Guest Suites, Gym, Media Room. Walking distance to shopping plaza. Close to Oakville's newest Hospital
Extras
Details
| Area | Halton |
| Family Room | No |
| Heat Type | Forced Air |
| A/C | Central Air |
| Garage | Underground |
| Neighbourhood | 1008 - GO Glenorchy |
| Heating Source | Gas |
| Sewers | |
| Laundry Level | |
| Pool Features | |
| Exposure | South West |
Rooms
| Room | Dimensions | Features |
|---|---|---|
| Living Room (Main) | 5.11 X 5.03 m | |
| Bathroom (Main) | 0 X 0 m |
|
| Bathroom (Main) | 0 X 0 m |
|
| Den (Main) | 2.13 X 2.62 m | |
| Bedroom 2 (Main) | 3.45 X 3.1 m |
|
| Primary Bedroom (Main) | 3.66 X 3.05 m |
|
Broker: CENTURY 21 INNOVATIVE REALTY INC.MLS®#: W6699588
Population
Gender
male
female
50%
50%
Family Status
Marital Status
Age Distibution
Dominant Language
Immigration Status
Socio-Economic
Employment
Highest Level of Education
Households
Structural Details
Total # of Occupied Private Dwellings3404
Dominant Year BuiltNaN
Ownership
Owned
Rented
77%
23%
Age of Home (Years)
Structural Type