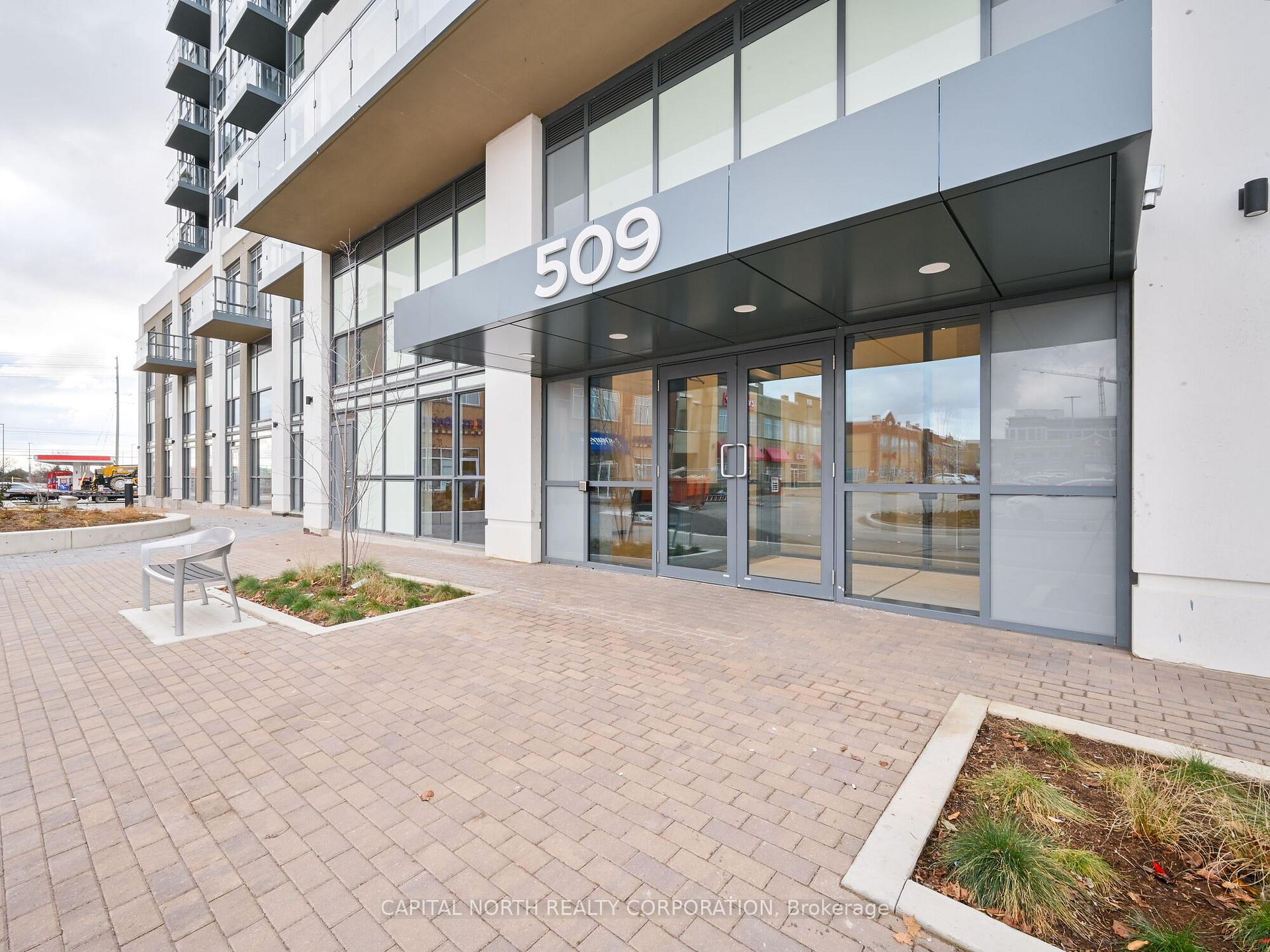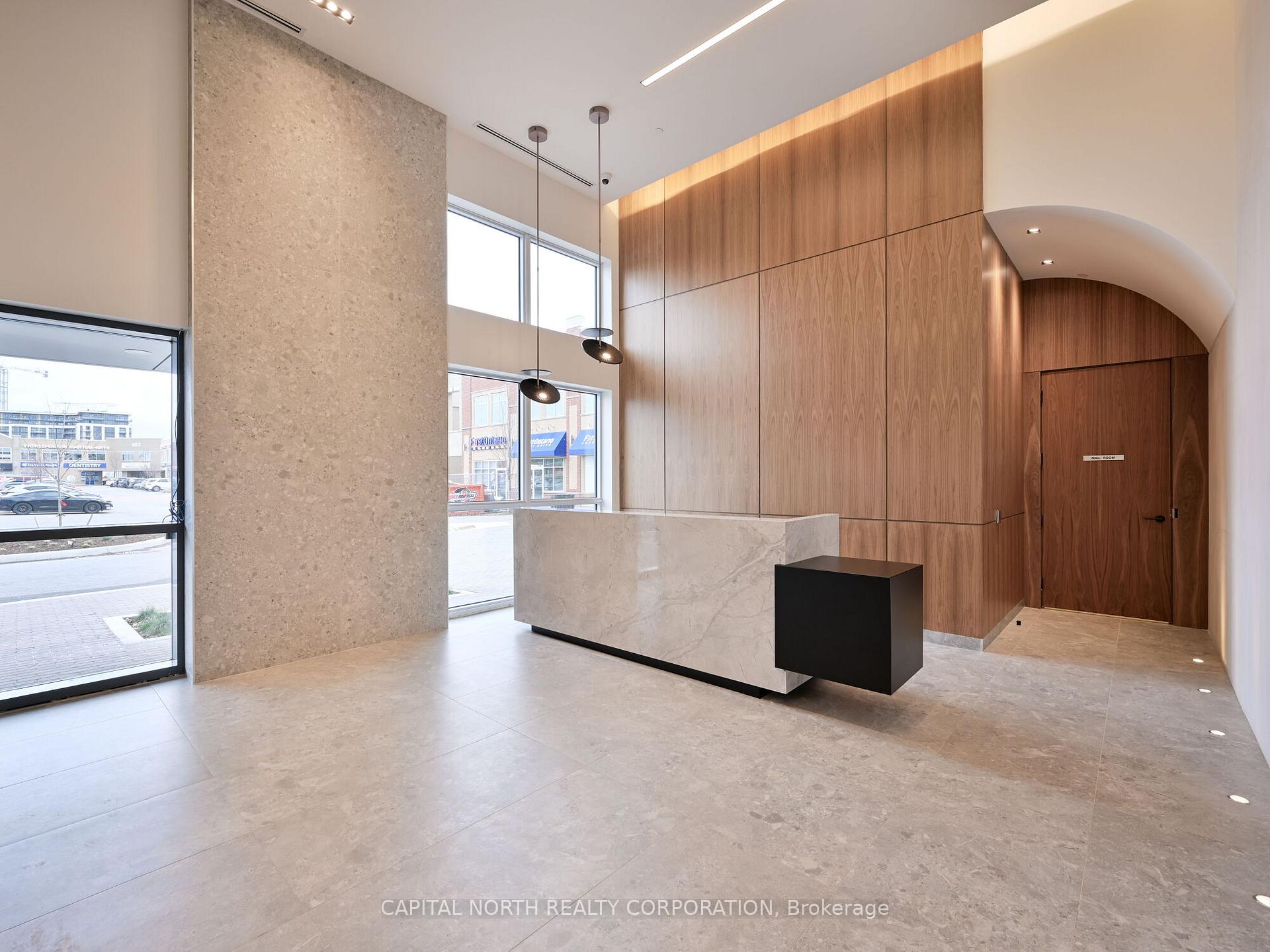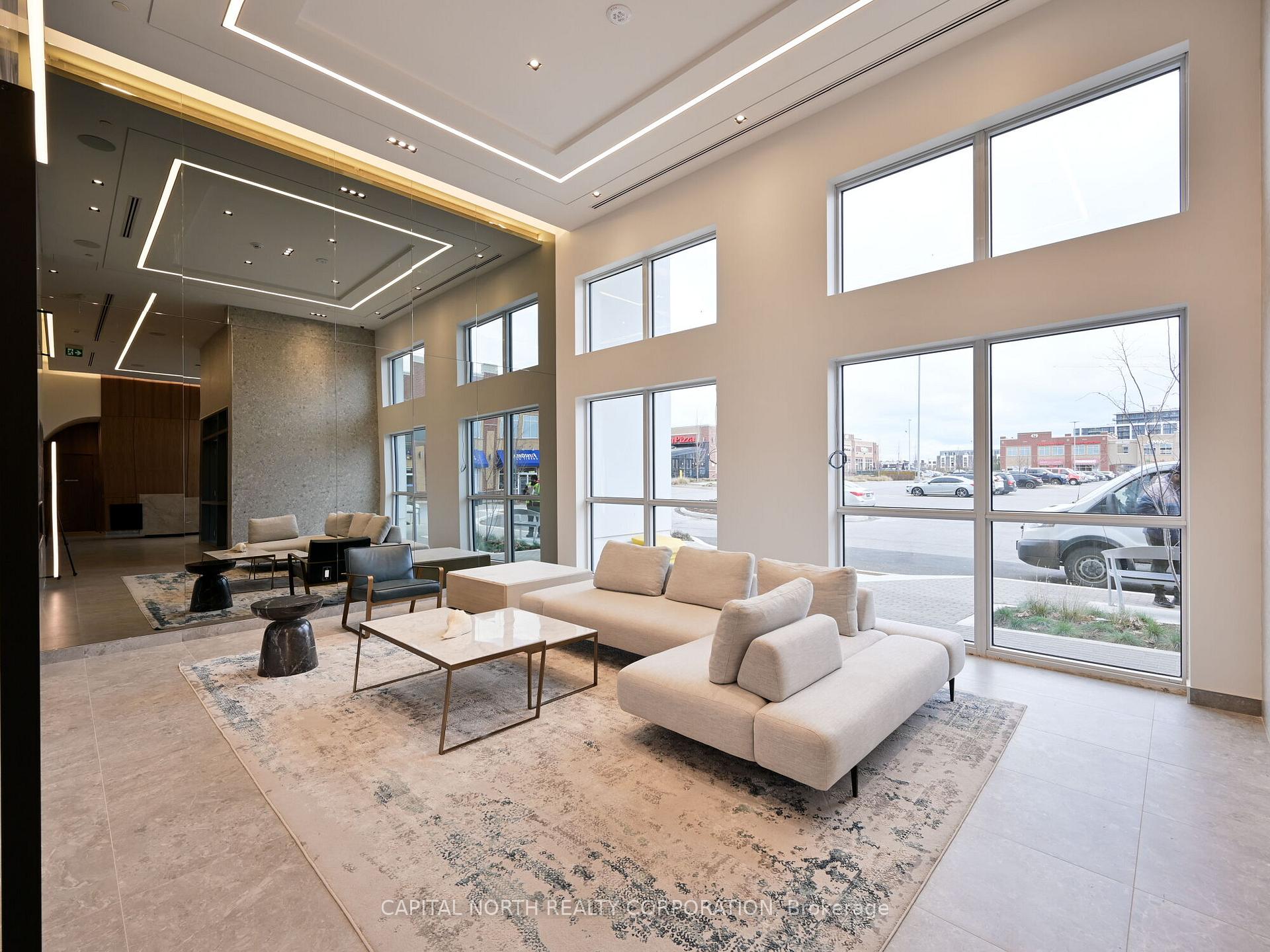
Menu
#804 - 509 Dundas Street, Oakville, ON L6M 4M2



Login Required
Real estate boards require you to be signed in to access this property.
to see all the details .
2 bed
2 bath
1parking
sqft *
Terminated
List Price:
$799,000
Ready to go see it?
Looking to sell your property?
Get A Free Home EvaluationListing History
Loading price history...
Description
Welcome To Dunwest Condos Located In Norht Oakville By Greenpark Group. Offering This Open Concept 2 Bdrm + 2 Bath Unit With 875 Sqft Of Living Space. Comes With Open Balcony With NE View, 10 Ft Ceilings, Laminate Flooring, Quartz Counters, S/S Appliances. Primary Bdrm Has W/I Closet and Ensuite. Conveniently Located Near Shopping, Public Transit, Hwys 403, 407 & QEW, Go Train, Schools & Sheridan College and Oakville Trafalgar Hospital. Concierge, Rooftop Terrace, Dining/Party Room and Fitness/Yoga Studio. $20,000 In Upgrades Towards Countertops Backsplash and Bathrooms.
Extras
Stainless Steel Fridge, Stove, Dishwasher, Microwave, Washer/Dryer. 1 Parking Spot and 1 Locker.Details
| Area | Halton |
| Family Room | No |
| Heat Type | Forced Air |
| A/C | Central Air |
| Garage | Underground |
| UFFI | No |
| Neighbourhood | 1008 - GO Glenorchy |
| Heating Source | Gas |
| Sewers | |
| Elevator | Yes |
| Laundry Level | |
| Pool Features | |
| Exposure | North East |
Rooms
| Room | Dimensions | Features |
|---|---|---|
| Bedroom 2 (Main) | 2.92 X 3.13 m |
|
| Primary Bedroom (Main) | 4 X 3.1 m |
|
| Kitchen (Main) | 5.42 X 5.97 m |
|
| Dining Room (Main) | 5.42 X 5.97 m |
|
| Living Room (Main) | 5.42 X 5.97 m |
|
Broker: CAPITAL NORTH REALTY CORPORATIONMLS®#: W7347574
Population
Gender
male
female
50%
50%
Family Status
Marital Status
Age Distibution
Dominant Language
Immigration Status
Socio-Economic
Employment
Highest Level of Education
Households
Structural Details
Total # of Occupied Private Dwellings3404
Dominant Year BuiltNaN
Ownership
Owned
Rented
77%
23%
Age of Home (Years)
Structural Type