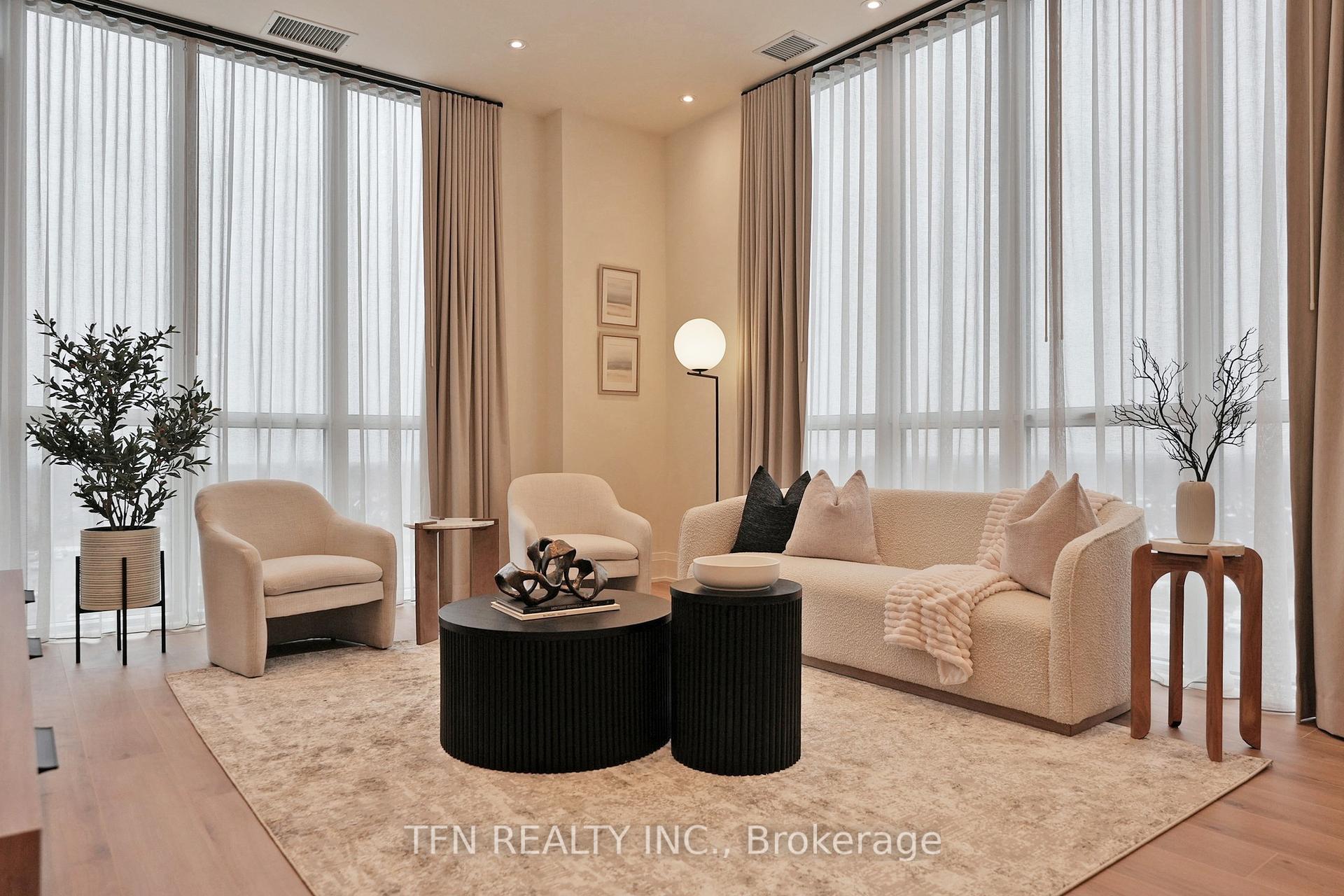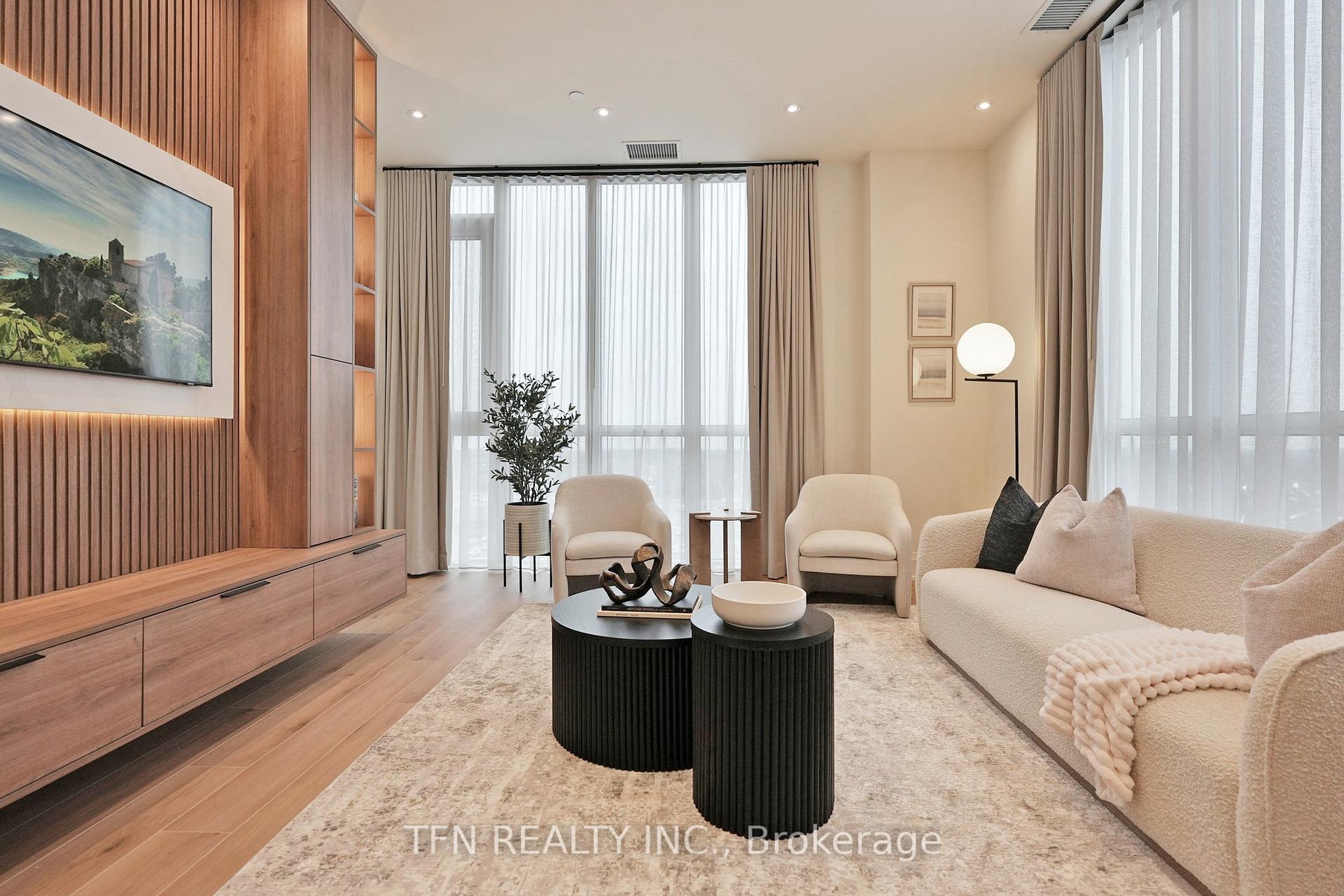
Menu
#814 - 509 Dundas Street, Oakville, ON L6M 4M2



Login Required
Real estate boards require you to be signed in to access this property.
to see all the details .
3 bed
3 bath
2parking
sqft *
Terminated
List Price:
$1,788,800
Ready to go see it?
Looking to sell your property?
Get A Free Home EvaluationListing History
Loading price history...
Description
Showhome Perfection! Discover unparalleled modern luxury in this meticulously crafted Penthouse Residence, offering 1,558SQFT of living
space, 10Ft F-to-ceiling windows, featuring 2 bedrooms+office, 2 balconies. A Chefs kitchen features exquisite custom cabinetry, built-in paneled
Meile Appliances and a spacious center island adorned with a quartz waterfall countertop. Continuing into the sunlit open concept living room,
contemporary light fixtures and a carefully crafted bookcase ensure that no detail is overlooked creating stylish and contemporary atmosphere.
Adjacent to the kitchen, a home office welcomes you with a custom 10ft steel/glass door, a bespoke modern wall unit, thoughtfully chosen wall/
window coverings, a personalized desk, and contemporary light fixture. Both Bedrooms feature Custom Built-in closets, private Ensuite, wall/window Coverings. Custom Build-in laundry room/Linen closet.
Extras
This Suite, complete with 2 convenient parking spaces an Oversized Locker Which Is Rarely Offered, epitomizes the essence of urban living. Access to all Building amenities, concierge, Gym, Roof top terrace, party room etc.Details
| Area | Halton |
| Family Room | No |
| Heat Type | Forced Air |
| A/C | Central Air |
| Garage | Underground |
| UFFI | No |
| Neighbourhood | 1008 - GO Glenorchy |
| Heating Source | Electric |
| Sewers | |
| Elevator | Yes |
| Laundry Level | |
| Pool Features | |
| Exposure | North West |
Rooms
| Room | Dimensions | Features |
|---|---|---|
| Foyer (Flat) | 5.79 X 1.5 m |
|
| Bedroom 2 (Flat) | 3.57 X 3.04 m |
|
| Primary Bedroom (Flat) | 5.97 X 3.8 m |
|
| Office (Flat) | 3.23 X 2.32 m |
|
| Kitchen (Flat) | 3.35 X 4 m |
|
| Living Room (Flat) | 11.03 X 4.15 m |
|
Broker: TFN REALTY INC.MLS®#: W8032026
Population
Gender
male
female
50%
50%
Family Status
Marital Status
Age Distibution
Dominant Language
Immigration Status
Socio-Economic
Employment
Highest Level of Education
Households
Structural Details
Total # of Occupied Private Dwellings3404
Dominant Year BuiltNaN
Ownership
Owned
Rented
77%
23%
Age of Home (Years)
Structural Type