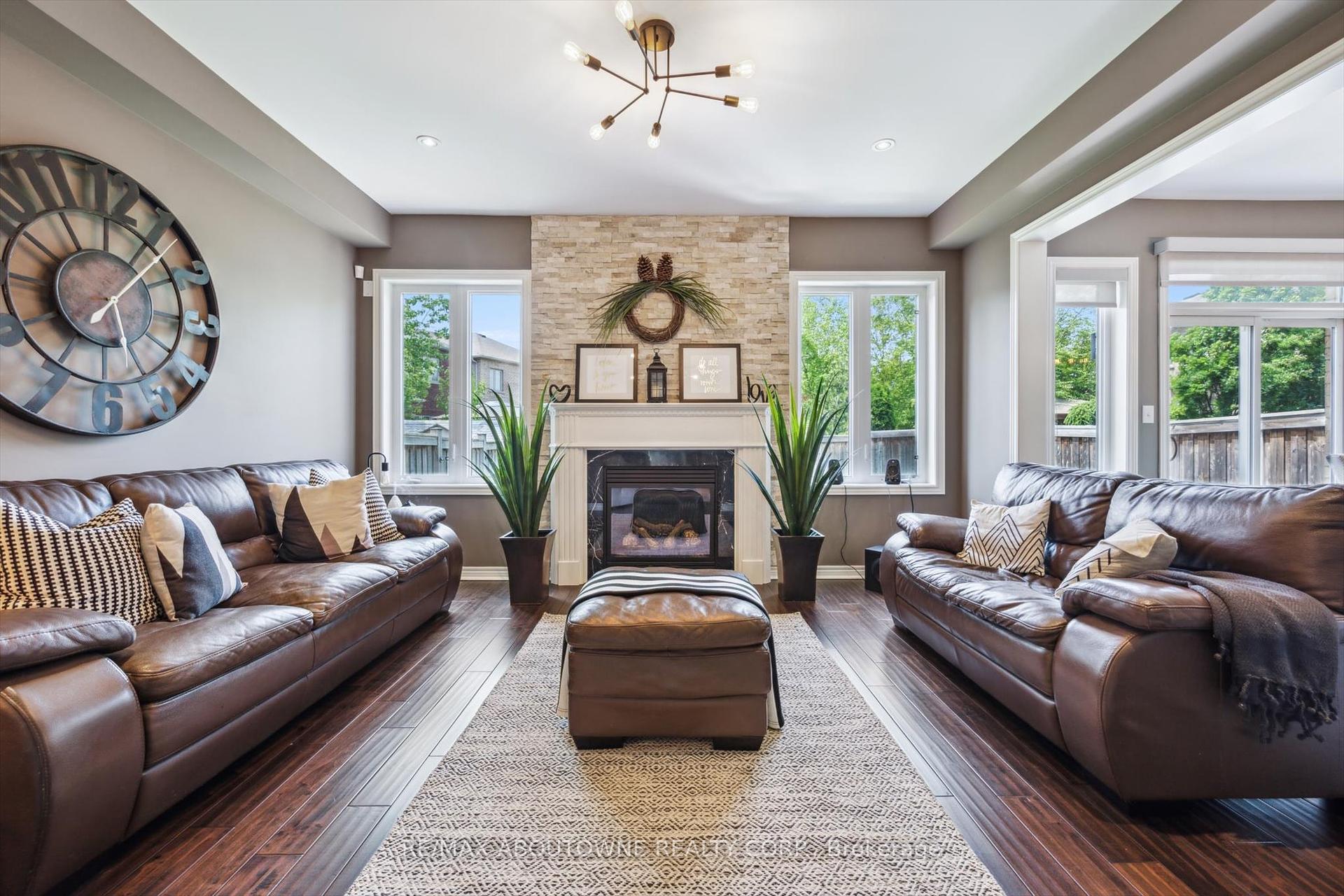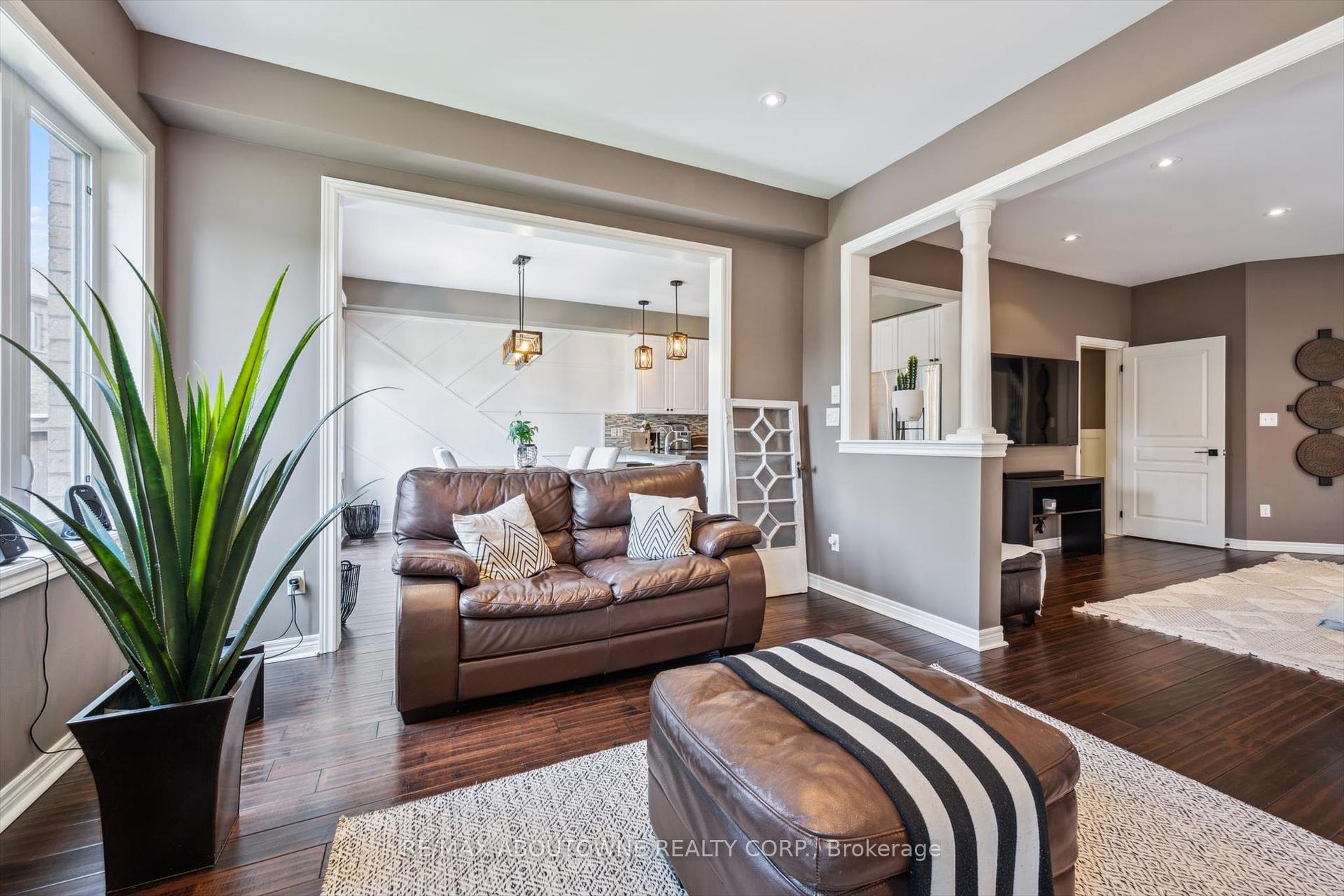
Menu
513 Charles Potter Lane, Oakville, ON L6M 0P7



Login Required
Create an account or to view all Images.
4 bed
3 bath
4parking
sqft *
NewJust Listed
List Price:
$1,629,000
Listed on Jul 2025
Ready to go see it?
Looking to sell your property?
Get A Free Home EvaluationListing History
Loading price history...
Description
Stylish 4 bedroom family home with an extra-deep lot on a quiet street in Glenorchy - one of North Oakville's most desirable neighbourhoods. This beautifully updated 2,285 sqft home features wide plank hardwood throughout the main and upper level, pot lights, quartz counters in the kitchen and bathrooms, decorative moulding in the dining room and bedrooms, and an open-concept main floor ideal for both entertaining and everyday living. The upgraded eat-in kitchen includes a breakfast bar, newer dishwasher and stainless steel appliances, flowing into a bright & sunny family room with gas fireplace and living/dining area. Upper level with 4 spacious bedrooms and 2 full baths. Main floor laundry room with convenient inside access from double attached garage. Unspoiled basement with plenty of storage and loads of potential. Large, fully fenced backyard with patio and room for a pool! Just minutes to great schools, parks, shopping, OTMH, major highways and transit. A must-see in North Oakville!
Extras
Details
| Area | Halton |
| Family Room | Yes |
| Heat Type | Forced Air |
| A/C | Central Air |
| Garage | Attached |
| Neighbourhood | 1008 - GO Glenorchy |
| Fireplace | 1 |
| Heating Source | Gas |
| Sewers | Sewer |
| Laundry Level | |
| Pool Features | None |
Rooms
| Room | Dimensions | Features |
|---|---|---|
| Bedroom 4 (Second) | 4.9 X 4.45 m | |
| Bedroom 3 (Second) | 3.89 X 3.28 m | |
| Bedroom 2 (Second) | 3.78 X 3.3 m | |
| Primary Bedroom (Second) | 4.52 X 4.37 m |
|
| Foyer (Ground) | 2.95 X 2.13 m | |
| Kitchen (Ground) | 3.53 X 2.95 m | |
| Living Room (Ground) | 5.18 X 4.6 m |
|
| Laundry (Ground) | 2.41 X 1.8 m | |
| Family Room (Ground) | 4.6 X 3.63 m | |
| Breakfast (Ground) | 3.53 X 2.95 m |
Broker: RE/MAX ABOUTOWNE REALTY CORP.MLS®#: W12199105
Population
Gender
male
female
50%
50%
Family Status
Marital Status
Age Distibution
Dominant Language
Immigration Status
Socio-Economic
Employment
Highest Level of Education
Households
Structural Details
Total # of Occupied Private Dwellings3404
Dominant Year BuiltNaN
Ownership
Owned
Rented
77%
23%
Age of Home (Years)
Structural Type