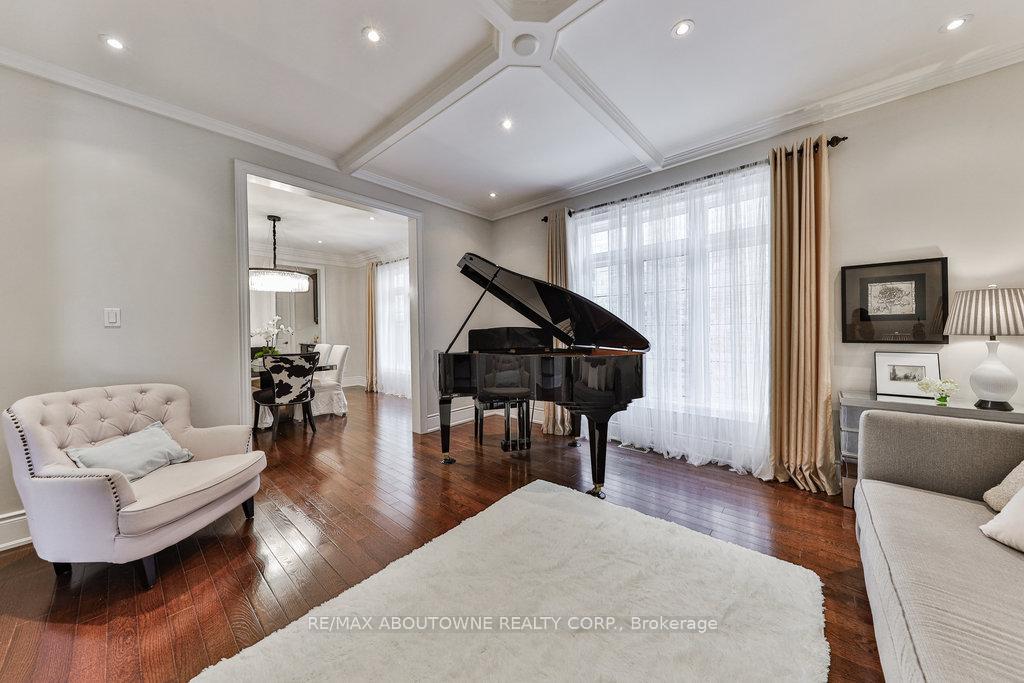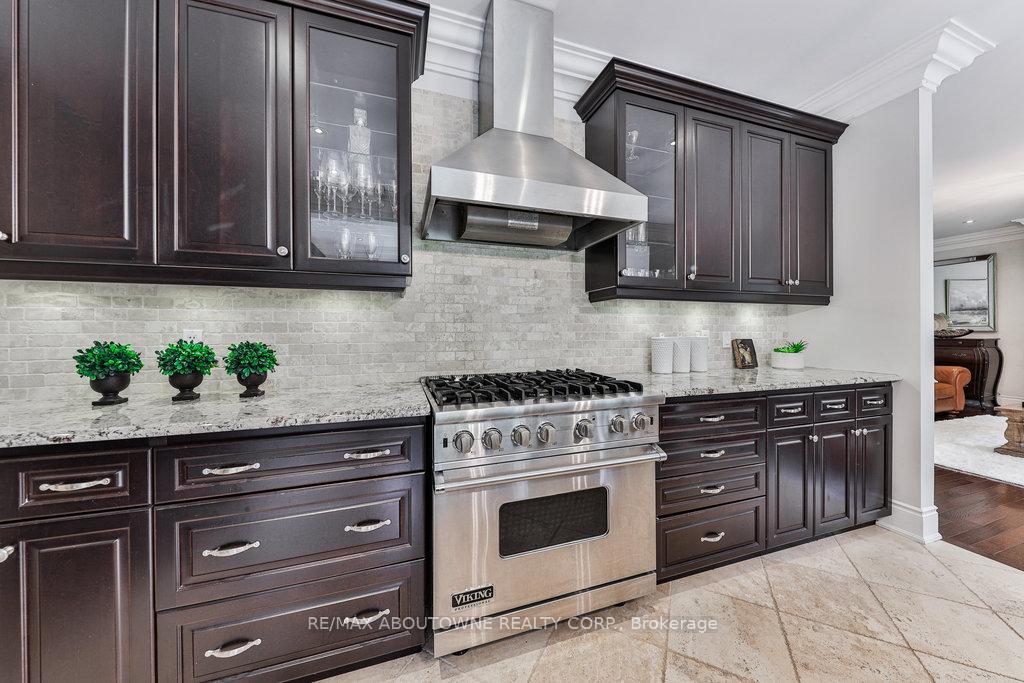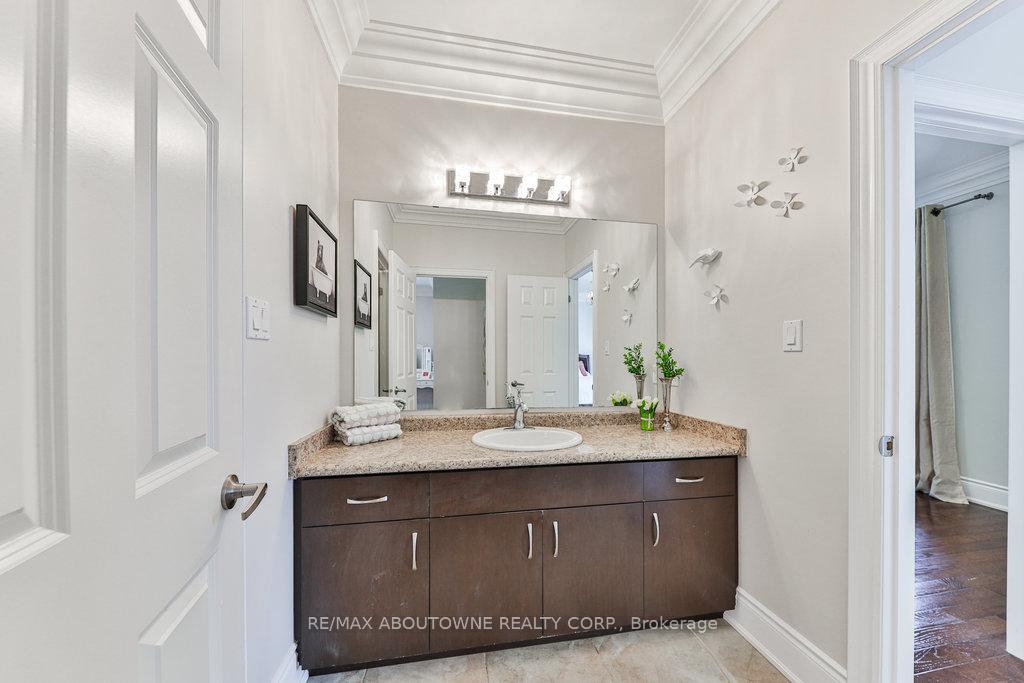
Menu



Login Required
Real estate boards require you to be signed in to access this property.
to see all the details .
5 bed
6 bath
4parking
sqft *
Terminated
List Price:
$2,849,000
Ready to go see it?
Looking to sell your property?
Get A Free Home EvaluationListing History
Loading price history...
Description
Savvy buyers know that location is everything and this home delivers. Nestled on a premium ravine lot in the coveted Preserve neighbourhood of North Oakville, this stunning 5-bedroom, 3,906 sq. ft. residence by Markay Homes backs directly onto the protected 900-acre Glenorchy Conservation Area. With no rear neighbours and breathtaking, unobstructed views of nature, this is a rare opportunity to enjoy ultimate privacy in a serene, natural setting. The home features soaring 9-foot ceilings on both the main and second floors, expansive windows that fill every room with natural light, and a 320 sq.ft. covered terrace that allows for seamless indoor-outdoor living all while taking in the beauty of the lush ravine surroundings. The thoughtfully designed floor plan includes a spacious open-concept kitchen and great room, a formal dining and living area, and a main-floor office. Upstairs, the primary suite is a true retreat, offering dual walk-in closets, two full ensuite bathrooms, and a private balcony with panoramic ravine views. The additional four bedrooms are generously sized, with two enjoying their own ensuites and two sharing a convenient Jack-and-Jill bathroom. Entirely carpet-free with gleaming hardwood floors throughout, the home is freshly painted and move in ready. Impeccably maintained and offering an unparalleled lot in an unbeatable location, 526 Hidden Trail is a rare find.
Extras
Details
| Area | Halton |
| Family Room | Yes |
| Heat Type | Forced Air |
| A/C | Central Air |
| Water | Yes |
| Garage | Attached |
| Neighbourhood | 1008 - GO Glenorchy |
| Fireplace | 1 |
| Heating Source | Gas |
| Sewers | Sewer |
| Laundry Level | |
| Pool Features | None |
Rooms
| Room | Dimensions | Features |
|---|---|---|
| Bedroom 4 (Second) | 4.11 X 3.63 m |
|
| Bedroom 3 (Second) | 4.34 X 4.24 m |
|
| Bedroom 2 (Second) | 3.38 X 3.23 m |
|
| Bedroom 5 (Second) | 3.96 X 3.23 m |
|
| Primary Bedroom (Second) | 6.32 X 5.21 m |
|
| Foyer (Main) | 10.75 X 1.38 m |
|
| Laundry (Main) | 3.56 X 2.01 m | |
| Great Room (Main) | 5.92 X 4.93 m |
|
| Breakfast (Main) | 5.72 X 5.21 m |
|
| Dining Room (Main) | 3.96 X 3.96 m |
|
| Living Room (Main) | 4.47 X 3.99 m |
|
| Office (Main) | 3.38 X 2.74521 m |
|
Broker: RE/MAX ABOUTOWNE REALTY CORP.MLS®#: W11963772
Population
Gender
male
female
50%
50%
Family Status
Marital Status
Age Distibution
Dominant Language
Immigration Status
Socio-Economic
Employment
Highest Level of Education
Households
Structural Details
Total # of Occupied Private Dwellings3404
Dominant Year BuiltNaN
Ownership
Owned
Rented
77%
23%
Age of Home (Years)
Structural Type