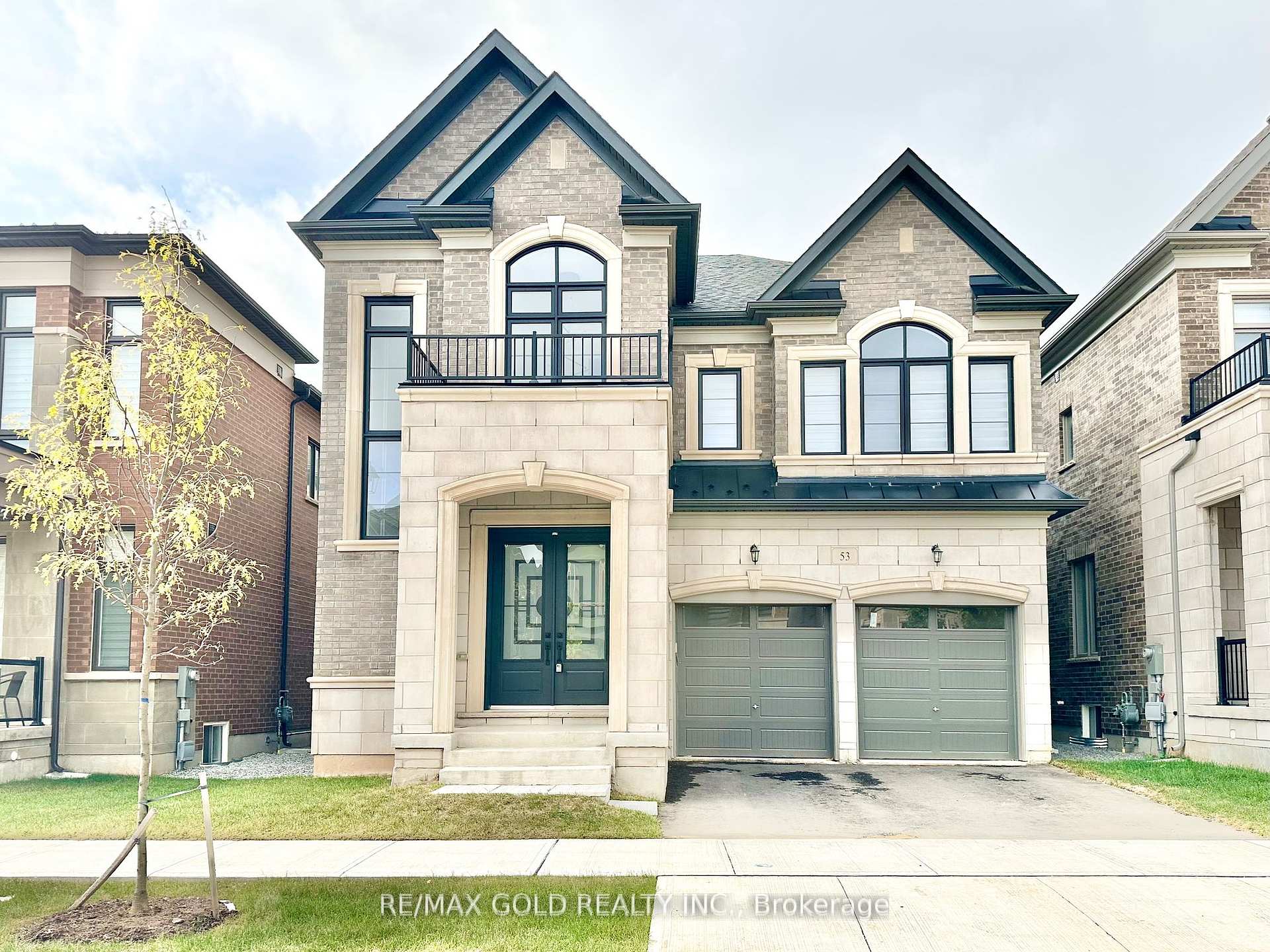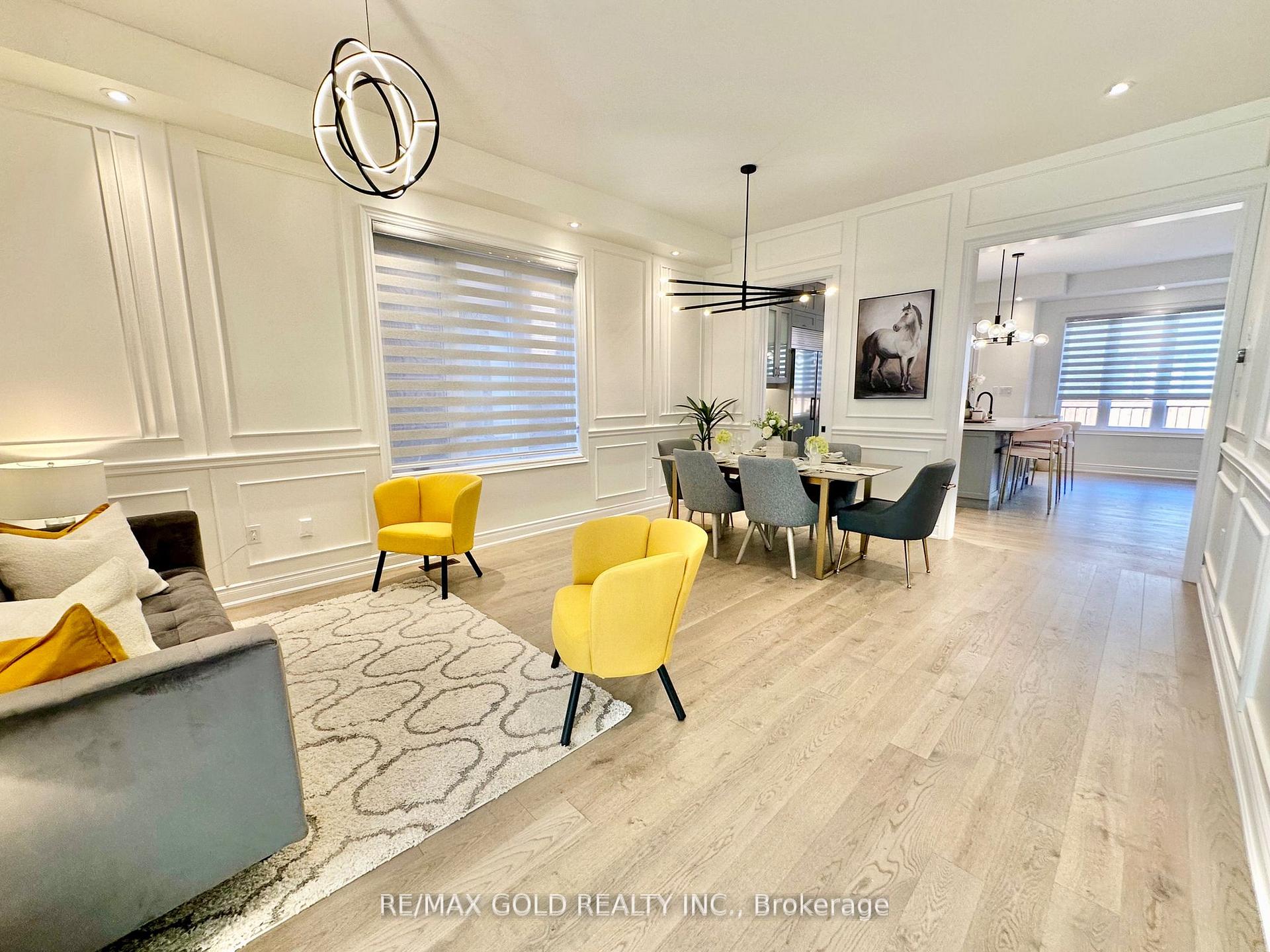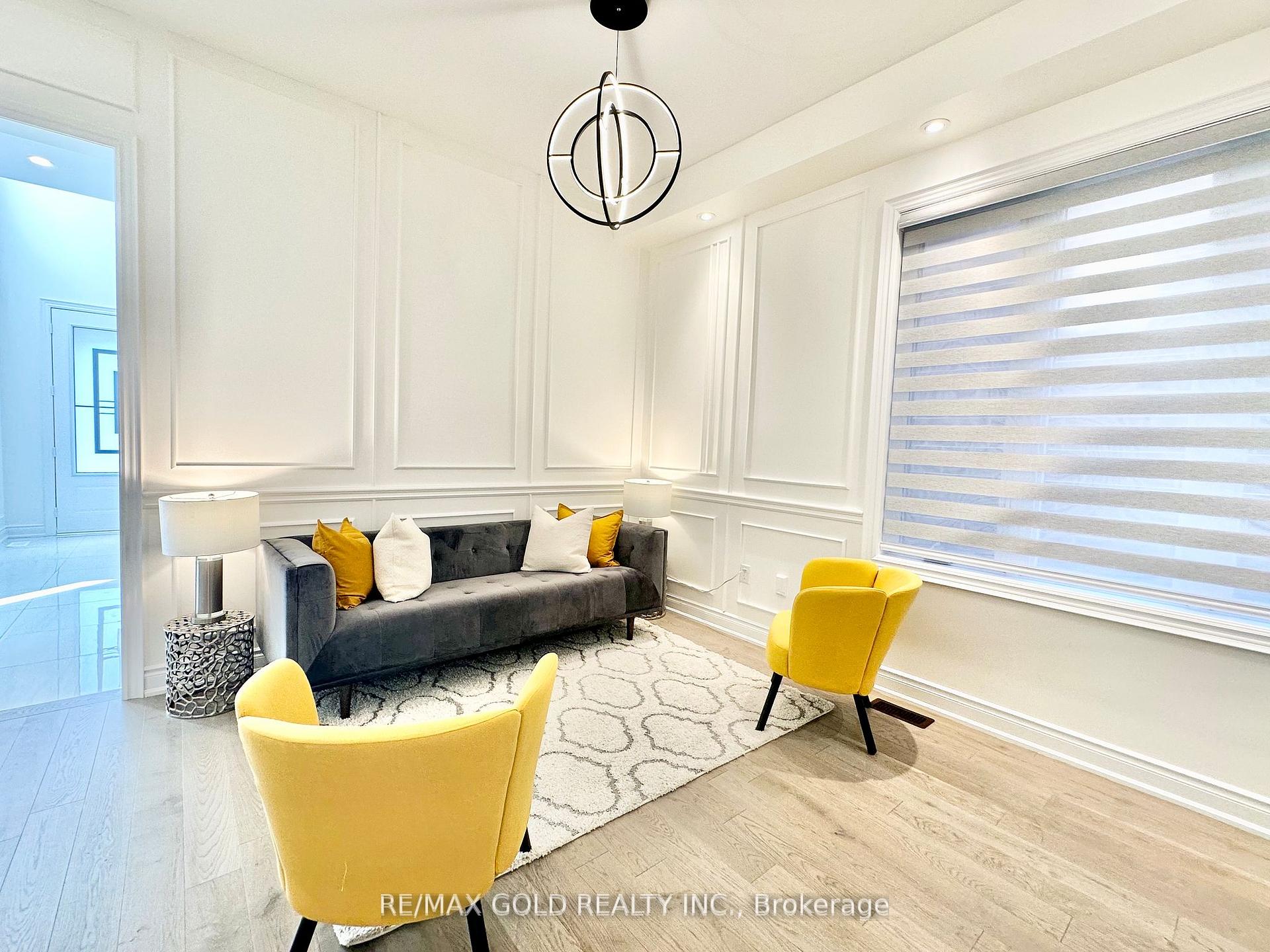
Menu



Login Required
Real estate boards require you to create an account to view sold listing.
to see all the details .
4 bed
6 bath
4parking
sqft *
Sold
List Price:
$2,299,900
Sold Price:
$2,260,000
Sold in Dec 2024
Ready to go see it?
Looking to sell your property?
Get A Free Home EvaluationListing History
Loading price history...
Description
Take A Virtual 3D Tour To Navigate Through This Absolutely Stunning Dream Home! Only 1 Year New! It Boasts 4500 Sqft of Elegant Living Space Including 1400 Sqft Of Professionally Finished Basement By The Builder. Including An Office (Or 5th Bedroom) On The Main Floor! Every Bedroom Has Full Or A Semi Ensuite! 10 Ft High Main Floor Ceiling & 9 Ft High Ceiling On The Second Floor and In The Basement. Contemporary Floor To Ceiling Wainscoting, Porcelain Tiles & Transom Windows In The Foyer Makes The Entrance Breathtaking & Exquisite. This Beauty Is Loaded With Upgrades; Modern Hardwood Floor Throughout, Chef Kitchen With Brand New Quartz Countertop, High-End Built-in Appliances. Modern Wainscoting Through Out On The Main Floor. Hardwood Stairs With Wrought Iron Spindles. Primary Bedroom Has A Separate Vanity Area Along With 5 Pc Ensuite With Stand Alone Soaker Tub. Upgraded Glass Showers In All Upstairs Washrooms. Second floor Laundry. Finished Basement With 3 Pc Washroom.
Extras
Existing S/S Fridge, Cafe Gas Stove, Dishwasher, B/I Microwave, Wine Cooler, Washer & Dryer. All Elfs & Window Coverings. Buyers To Verify All Measurements & Property Taxes.Details
| Area | Halton |
| Family Room | Yes |
| Heat Type | Forced Air |
| A/C | Central Air |
| Garage | Attached |
| Neighbourhood | 1008 - GO Glenorchy |
| Heating Source | Gas |
| Sewers | Sewer |
| Laundry Level | |
| Pool Features | None |
Rooms
| Room | Dimensions | Features |
|---|---|---|
| Recreation (Basement) | 9.2 X 4.49 m |
|
| Bedroom 4 (Third) | 5.38 X 3.49 m |
|
| Bedroom 3 (Second) | 4.19 X 2.94 m |
|
| Bedroom 2 (Second) | 4.04 X 3.64 m |
|
| Primary Bedroom (Second) | 5.31 X 4.41 m |
|
| Office (Main) | 2.72 X 2.72 m |
|
| Breakfast (Main) | 5.73 X 2.83 m |
|
| Kitchen (Main) | 5.17 X 2.62 m |
|
| Family Room (Main) | 5.63 X 4.4 m |
|
| Dining Room (Main) | 5.86 X 3.91 m |
|
| Living Room (Main) | 5.55 X 4.12 m |
|
Broker: RE/MAX GOLD REALTY INC.MLS®#: W10422001
Population
Gender
male
female
50%
50%
Family Status
Marital Status
Age Distibution
Dominant Language
Immigration Status
Socio-Economic
Employment
Highest Level of Education
Households
Structural Details
Total # of Occupied Private Dwellings3404
Dominant Year BuiltNaN
Ownership
Owned
Rented
77%
23%
Age of Home (Years)
Structural Type