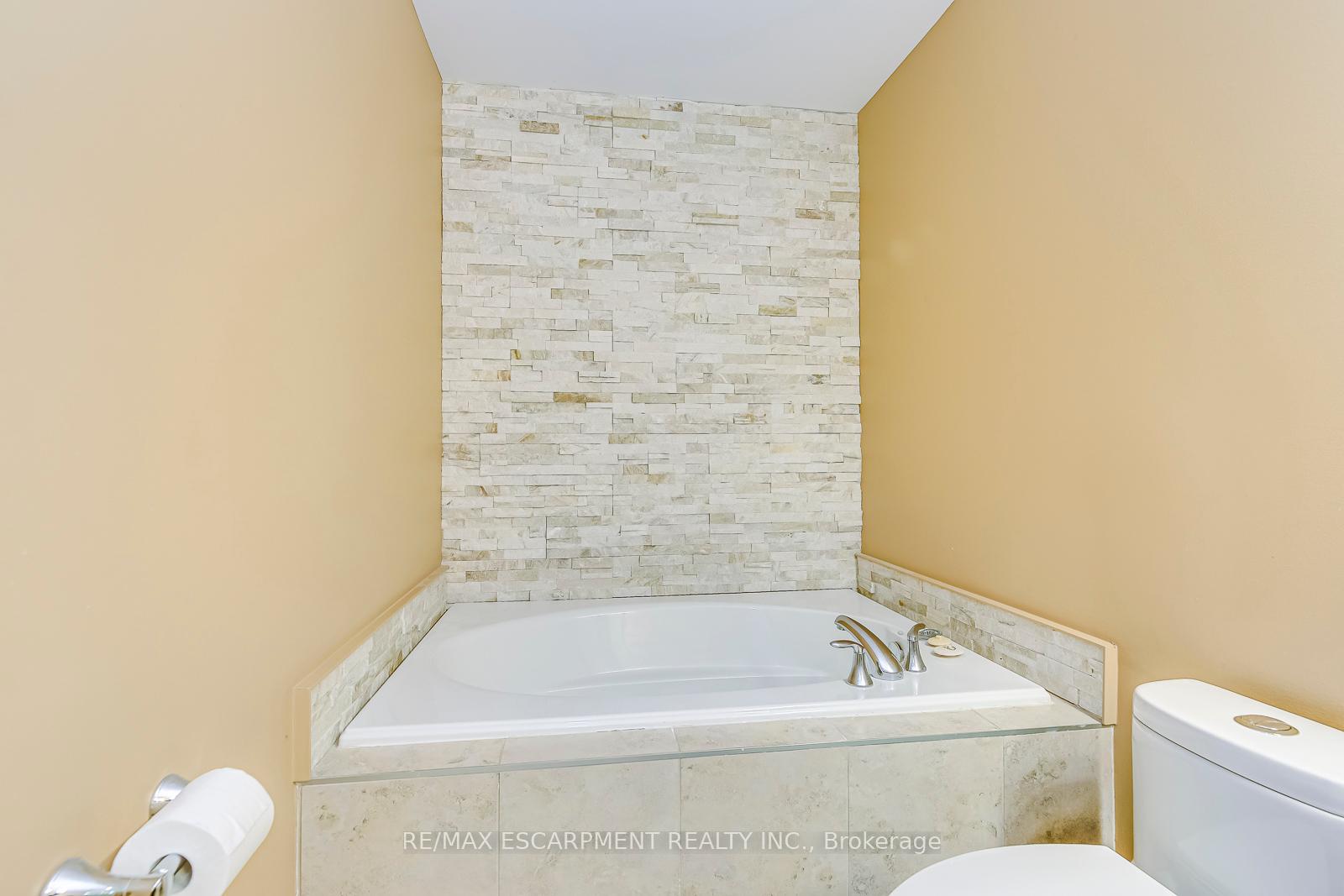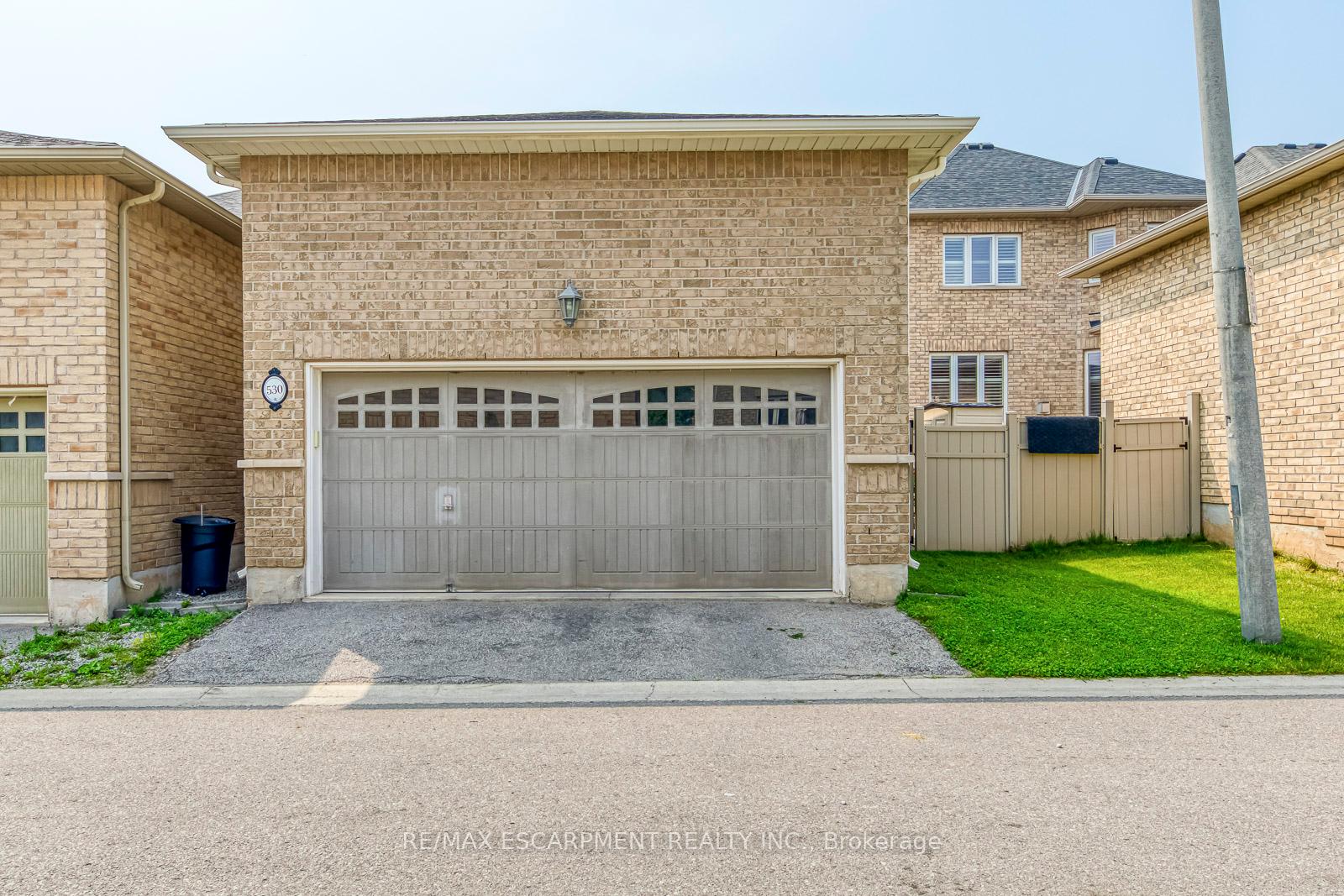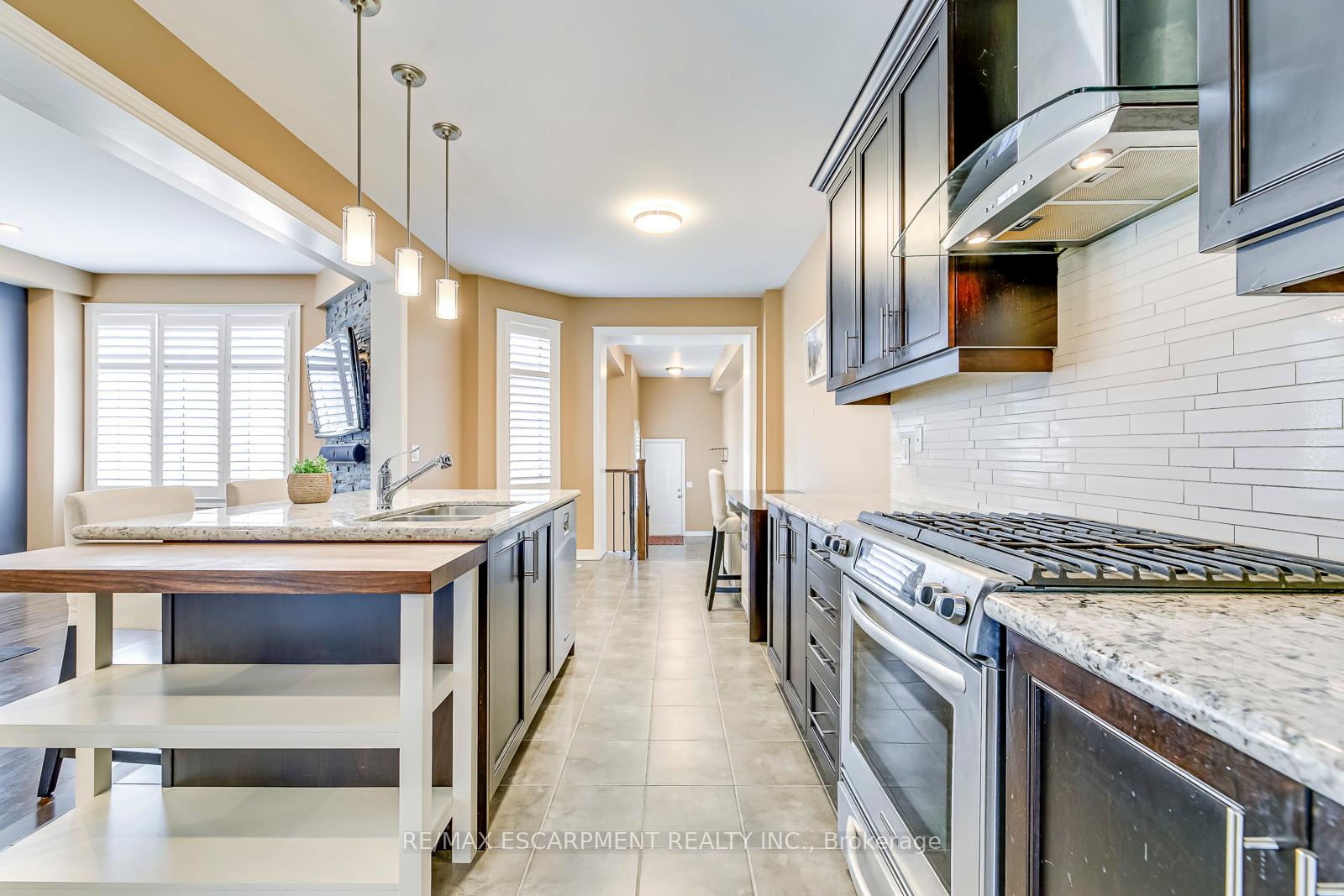
Menu
530 Charles Potter Lane, Oakville, ON L6M 0P7



Login Required
Real estate boards require you to be signed in to access this property.
to see all the details .
4 bed
4 bath
2parking
sqft *
Leased
List Price:
$4,500
Leased Price:
$4,500
Ready to go see it?
Looking to sell your property?
Get A Free Home EvaluationListing History
Loading price history...
Description
Welcome To Woodland Trails,Oakville's Newest Hot Spot, This Executive Rose Haven Detached Home Features 9 Ceilings,Hardwood Floors,Granite Counters,Heated Ceramic Floors,Fully Finished Basement By Builder With 4Pc Bathroom, 2 Car Garage,Incredible Landscaping And Much Much More.The Home Is Surrounded By Incredible Walking Trails,Close To Schools,407,Public Transit,Hockey Rink And Incredible Lesiure Are.The Home Has Over 2,900 Sqft Of Living Space. Minimum 6 months lease. Book a showing today! **EXTRAS** NONE
Extras
Details
| Area | Halton |
| Family Room | Yes |
| Heat Type | Forced Air |
| A/C | Central Air |
| Garage | Attached |
| Neighbourhood | 1008 - GO Glenorchy |
| Heating Source | Gas |
| Sewers | Sewer |
| Laundry Level | Ensuite |
| Pool Features | None |
Rooms
| Room | Dimensions | Features |
|---|---|---|
| Bathroom (Second) | 0 X 0 m |
|
| Bathroom (Main) | 0 X 0 m |
|
| Bathroom (Second) | 0 X 0 m |
|
| Recreation (Basement) | 6.1 X 3.35 m | |
| Bathroom (Basement) | 0 X 0 m |
|
| Bedroom 3 (Second) | 3.51 X 3.05 m | |
| Bedroom 2 (Second) | 3.66 X -42 m | |
| Primary Bedroom (Second) | 5.18 X 3.66 m | |
| Breakfast (Main) | 3.05 X 3.05 m | |
| Kitchen (Main) | 5.49 X 3.05 m | |
| Family Room (Main) | 5.97 X 3.45 m | |
| Dining Room (Main) | 4.42 X 3.35 m |
Broker: RE/MAX ESCARPMENT REALTY INC.MLS®#: W11931879
Population
Gender
male
female
50%
50%
Family Status
Marital Status
Age Distibution
Dominant Language
Immigration Status
Socio-Economic
Employment
Highest Level of Education
Households
Structural Details
Total # of Occupied Private Dwellings3404
Dominant Year BuiltNaN
Ownership
Owned
Rented
77%
23%
Age of Home (Years)
Structural Type