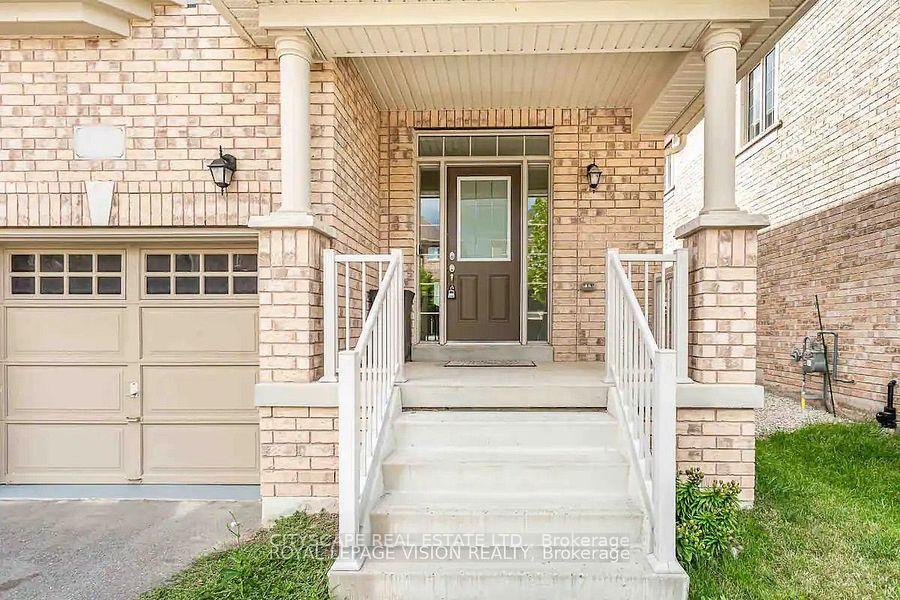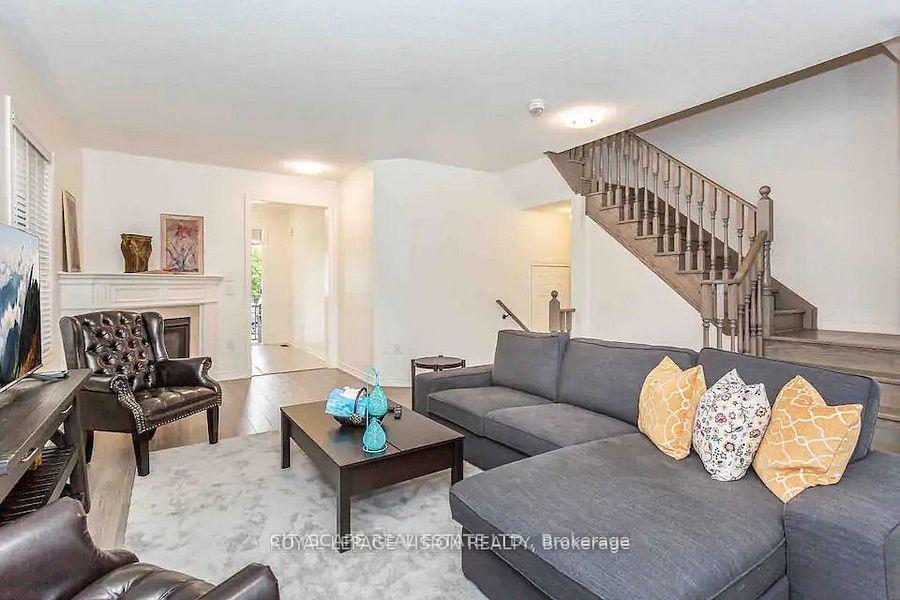
Menu



Login Required
Real estate boards require you to be signed in to access this property.
to see all the details .
4 bed
3 bath
2parking
sqft *
Leased
List Price:
$3,900
Leased Price:
$3,800
Ready to go see it?
Looking to sell your property?
Get A Free Home EvaluationListing History
Loading price history...
Description
Stunning gem in the heart of Oakville. This impeccable semi-detached home offers a spacious and inviting open concept layout, perfect for modern living and entertaining. With 4 bedrooms and 2.5 baths spread across approximately 2,000 square feet, there's plenty of room for the whole family. As you step inside, you'll appreciate the convenience of inside access to the garage, making daily routines a breeze. The well-appointed eat-in kitchen is a chef's dream, featuring a stylish island, elegant granite countertops, and ample cabinetry. It's the perfect space to whip up delicious meals while still being able to interact with guests. The kitchen also boasts a walkout to a deck, where you can relax and enjoy your morning coffee or host barbecues in the summer months. This property is exclusively available for AAA tenants who will appreciate the high-quality finishes and maintain the property with care.
Extras
SS appliances, Window coverings and ElfsDetails
| Area | Halton |
| Family Room | No |
| Heat Type | Forced Air |
| A/C | Central Air |
| Garage | Attached |
| Neighbourhood | 1016 - SH Sixteen Hollow |
| Heating Source | Gas |
| Sewers | Sewer |
| Laundry Level | Ensuite |
| Pool Features | None |
Rooms
| Room | Dimensions | Features |
|---|---|---|
| Bedroom 4 (Second) | 3.23 X 3.05 m | |
| Breakfast (Main) | 3.66 X 2.77 m | |
| Bedroom 3 (Second) | 4.63 X 3.08 m | |
| Primary Bedroom (Second) | 4.57 X 4.27 m |
|
| Bedroom 2 (Second) | 0 X 0 m | |
| Kitchen (Main) | 3.69 X 2.53 m |
|
| Dining Room (Main) | 4.27 X 2.74 m |
|
| Living Room (Main) | 5.15 X 3.81 m |
|
Broker: CITYSCAPE REAL ESTATE LTD.MLS®#: W9506486
Population
Gender
male
female
50%
50%
Family Status
Marital Status
Age Distibution
Dominant Language
Immigration Status
Socio-Economic
Employment
Highest Level of Education
Households
Structural Details
Total # of Occupied Private Dwellings3404
Dominant Year BuiltNaN
Ownership
Owned
Rented
77%
23%
Age of Home (Years)
Structural Type