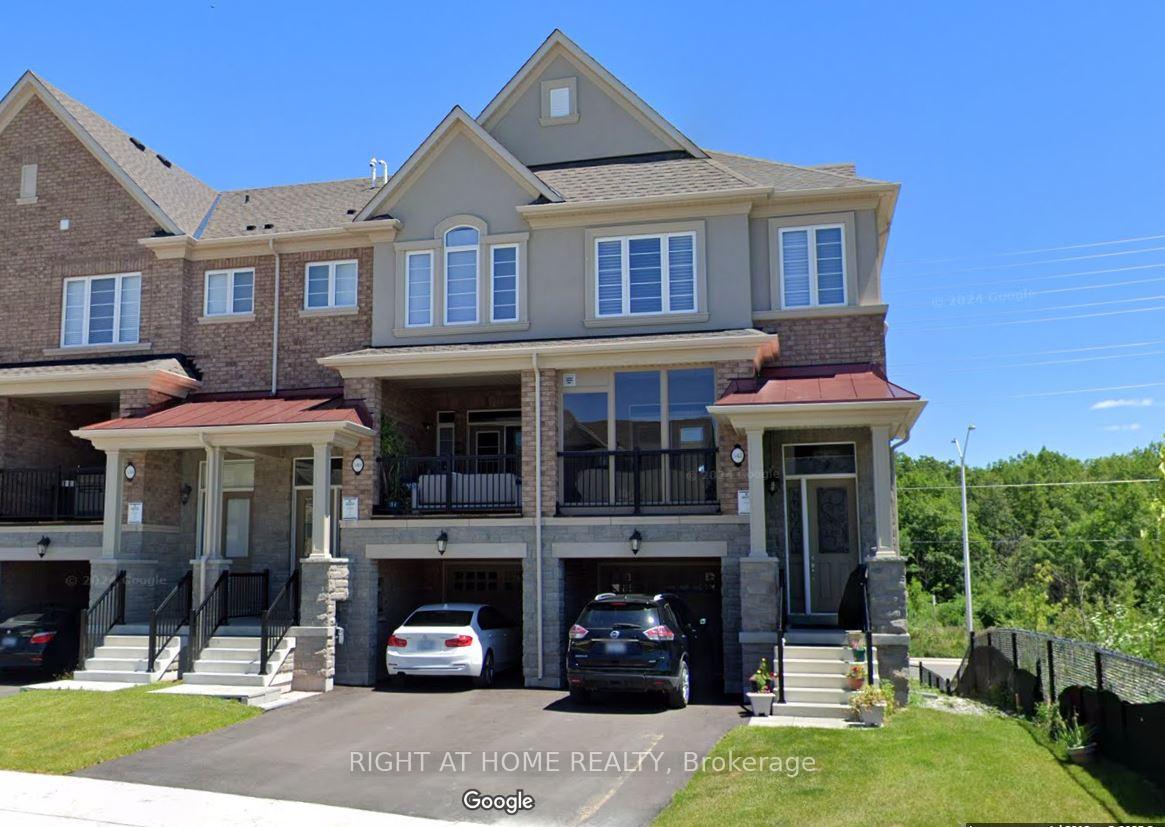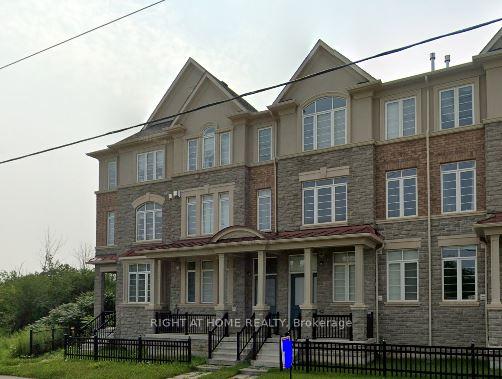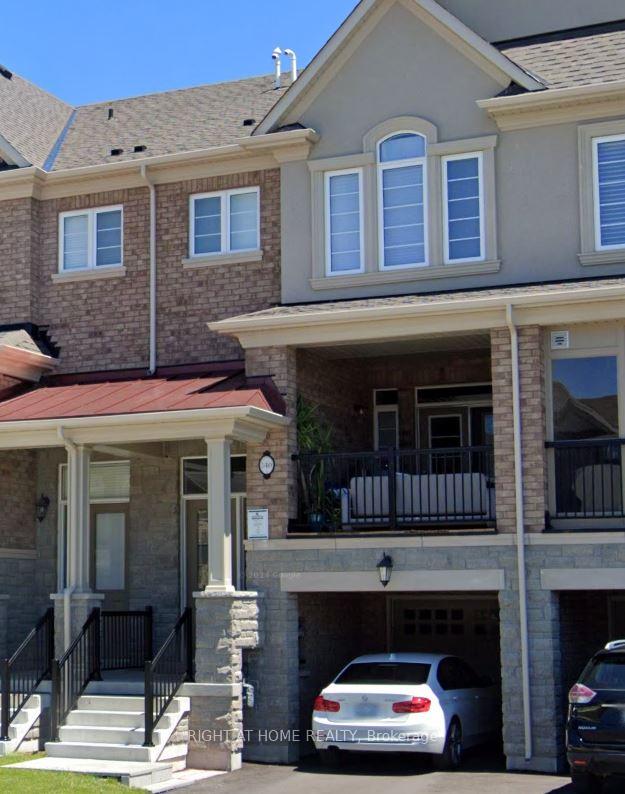
Menu
540 Stream Crescent, Oakville, ON L6M 1N5



Login Required
Create an account or to view all Images.
3 bed
4 bath
3parking
sqft *
NewJust Listed
List Price:
$3,600
Listed on Jun 2025
Ready to go see it?
Looking to sell your property?
Get A Free Home EvaluationListing History
Loading price history...
Description
Modern townhouse approx. 2660 Sqft located in A desirable Oakville Neighborhood Surrounded ByGreen Space/Conservation. Main Level Open Concept Kitchen central island and Huge Covered Terrace, Open Concept Dining And Family Room. 3 Good Sized Bedrooms At Upper Level. Ground Level Can Be Used As Office Or 4th Bedroom With Full Bath. Conveniently Located, Easy Access To Public Transit & Hwy, Walk To King's Christian Collegiate, Minutes To Oakville Hospital, Sixteen Mile Sports Complex. utilities and hot water tank rental are extra. Available from Aug 1.
Extras
Details
| Area | Halton |
| Family Room | Yes |
| Heat Type | Forced Air |
| A/C | Central Air |
| Garage | Built-In |
| Neighbourhood | 1016 - SH Sixteen Hollow |
| Heating Source | Gas |
| Sewers | Sewer |
| Laundry Level | "In Building" |
| Pool Features | None |
Rooms
| Room | Dimensions | Features |
|---|---|---|
| Bedroom 3 (Upper) | 4.27 X 2.74 m |
|
| Bedroom 2 (Upper) | 4.06 X 2.84 m |
|
| Primary Bedroom (Upper) | 5.49 X 3.66 m |
|
| Family Room (Main) | 5.69 X 5.03 m |
|
| Dining Room (Main) | 4.57 X 4.16 m |
|
| Kitchen (Main) | 4.42 X 4.14 m |
|
| Office (Ground) | 5.03 X 3.66 m |
|
Broker: RIGHT AT HOME REALTYMLS®#: W12238709
Population
Gender
male
female
50%
50%
Family Status
Marital Status
Age Distibution
Dominant Language
Immigration Status
Socio-Economic
Employment
Highest Level of Education
Households
Structural Details
Total # of Occupied Private Dwellings3404
Dominant Year BuiltNaN
Ownership
Owned
Rented
77%
23%
Age of Home (Years)
Structural Type