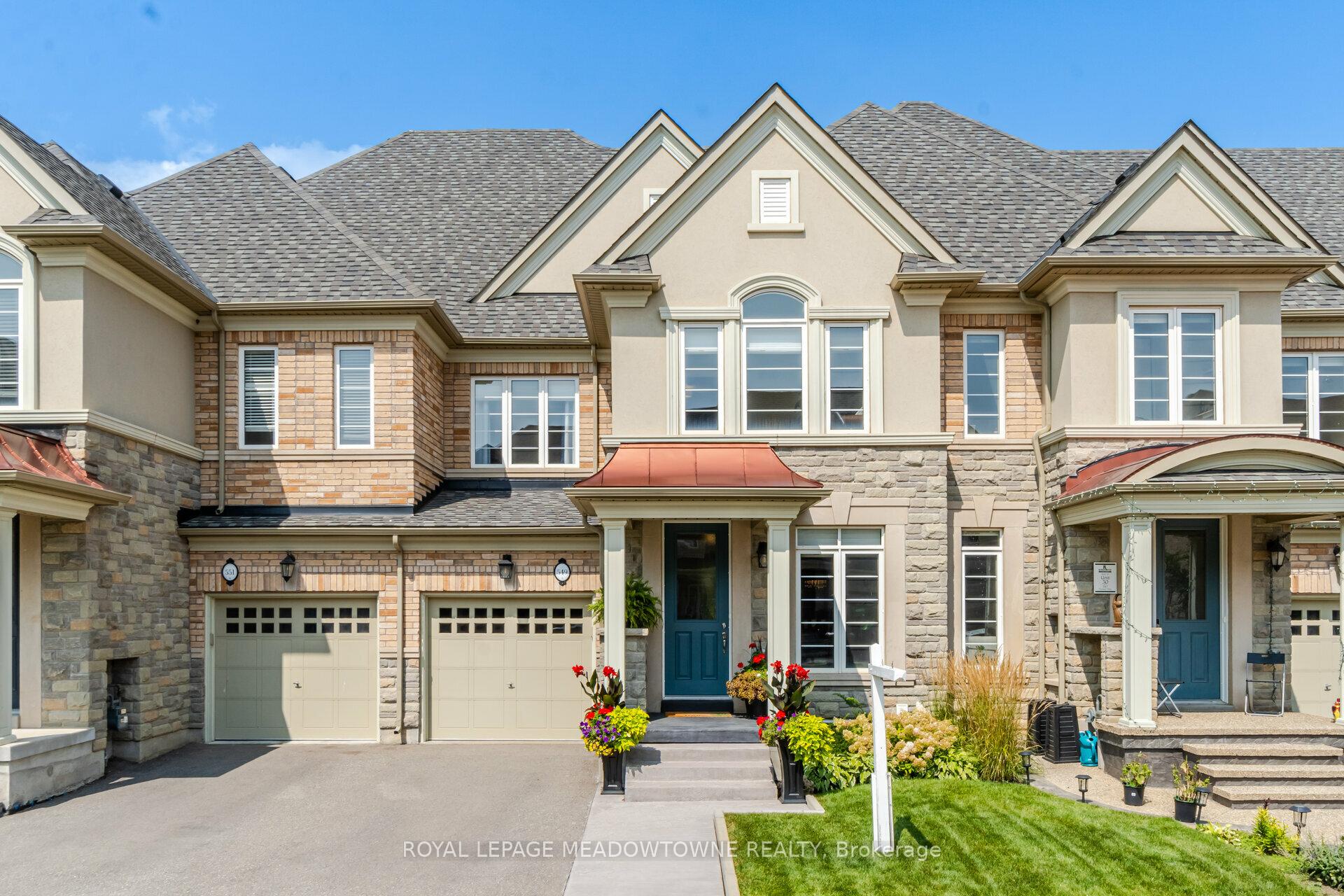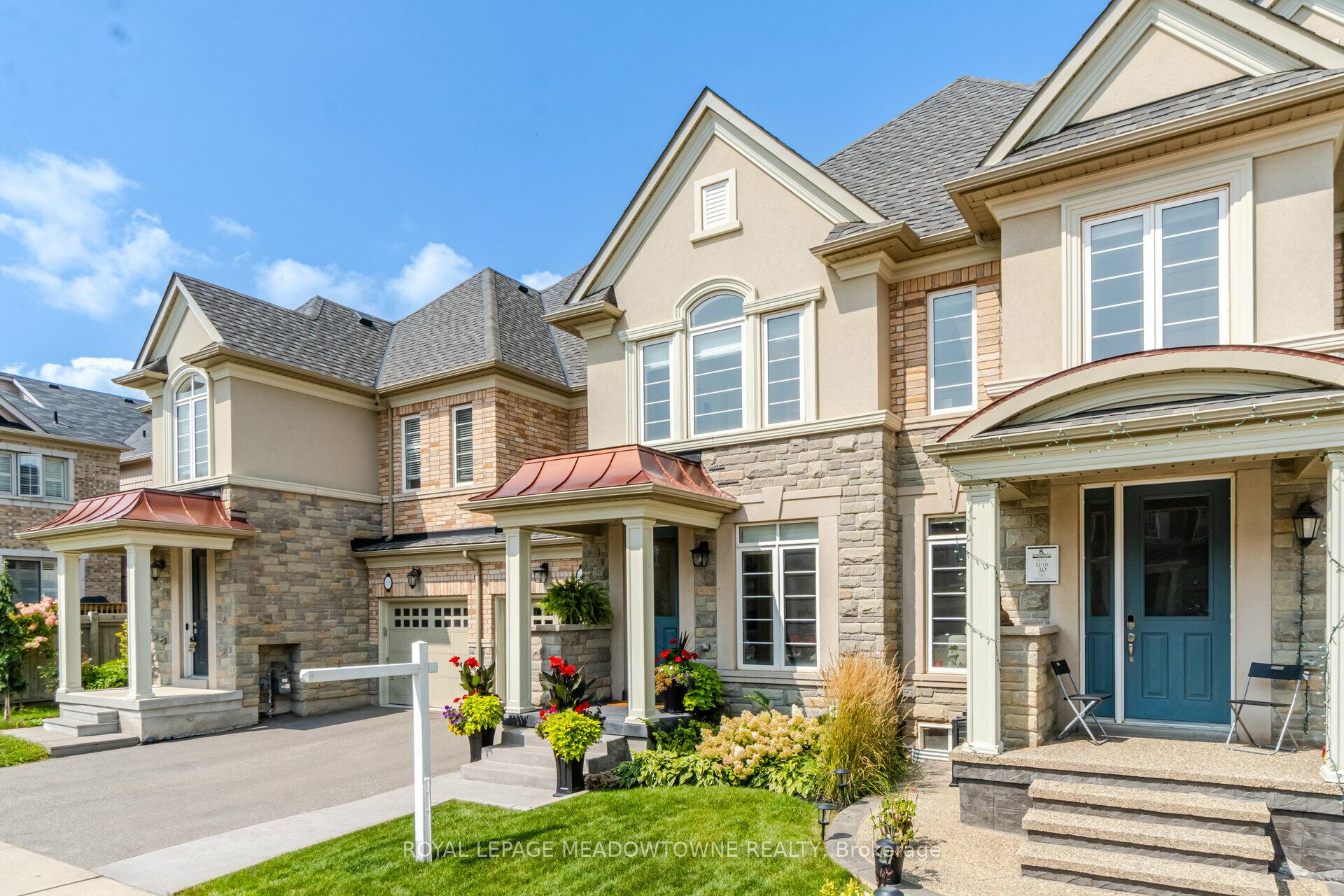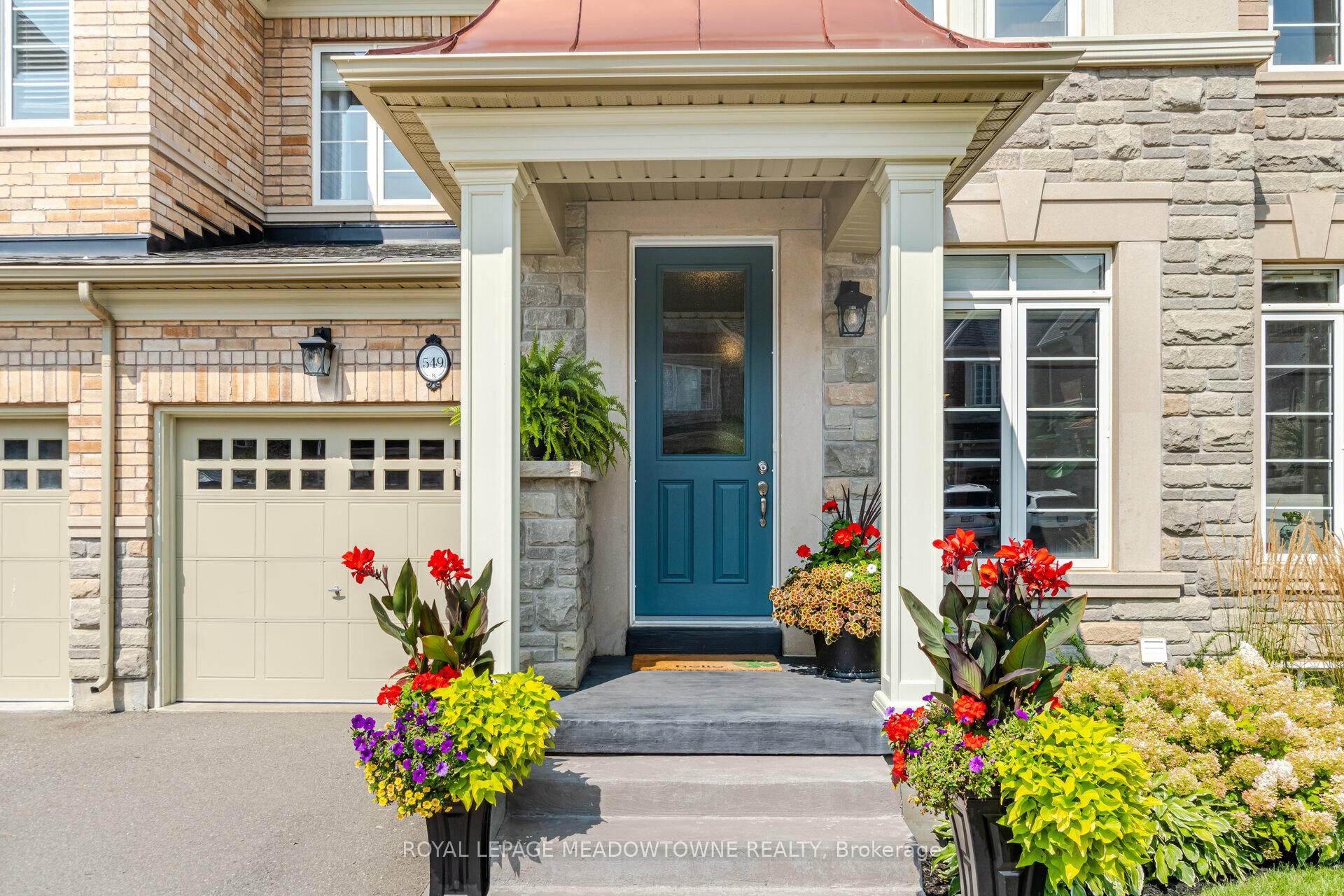
Menu



Login Required
Real estate boards require you to create an account to view sold listing.
to see all the details .
3 bed
3 bath
2parking
sqft *
Sold
List Price:
$1,400,000
Sold Price:
$1,350,000
Sold in Sep 2023
Ready to go see it?
Looking to sell your property?
Get A Free Home EvaluationListing History
Loading price history...
Description
Welcome to coveted Glenorchy! This 3-bed Linwood model by Rosehaven Homes captures North Oakville's
charm. Main floor: upgraded hardwood, 5” baseboards, upgraded kitchen with quartz counters, Frigidaire Pro
Appliances. Notable basement upgrades: egress windows, rough-in for washroom. 9 ft ceilings, silhouette
blinds, stained Oak staircase with rod iron spindles. Upper: 3 beds, loft/media room. Primary bed: coffered
ceiling, walk-in closet, spa ensuite. Breakfast room leads to yard with La-Z-Boy® Hot Tub (2018). Open
concept basement. Nature, schools, golf, shopping nearby. Don't miss out, inquire for private viewing!
Extras
Details
| Area | Halton |
| Family Room | Yes |
| Heat Type | Forced Air |
| A/C | Central Air |
| Water | Yes |
| Garage | Built-In |
| Neighbourhood | 1016 - SH Sixteen Hollow |
| Heating Source | Gas |
| Sewers | Sewer |
| Laundry Level | |
| Pool Features | None |
Rooms
| Room | Dimensions | Features |
|---|---|---|
| Media Room (Second) | 3.66 X 2.75 m | |
| Bedroom 3 (Second) | 4.04 X 2.85 m |
|
| Bedroom 2 (Second) | 3.05 X 4.32 m | |
| Primary Bedroom (Second) | 4.04 X 4.42 m |
|
| Great Room (Main) | 3.66 X 5.18 m | |
| Breakfast (Main) | 3.53 X 3.2 m | |
| Kitchen (Main) | 3.53 X 3.76 m | |
| Dining Room (Main) | 4.04 X 4.47 m |
Broker: ROYAL LEPAGE MEADOWTOWNE REALTYMLS®#: W6785426
Population
Gender
male
female
50%
50%
Family Status
Marital Status
Age Distibution
Dominant Language
Immigration Status
Socio-Economic
Employment
Highest Level of Education
Households
Structural Details
Total # of Occupied Private Dwellings3404
Dominant Year BuiltNaN
Ownership
Owned
Rented
77%
23%
Age of Home (Years)
Structural Type