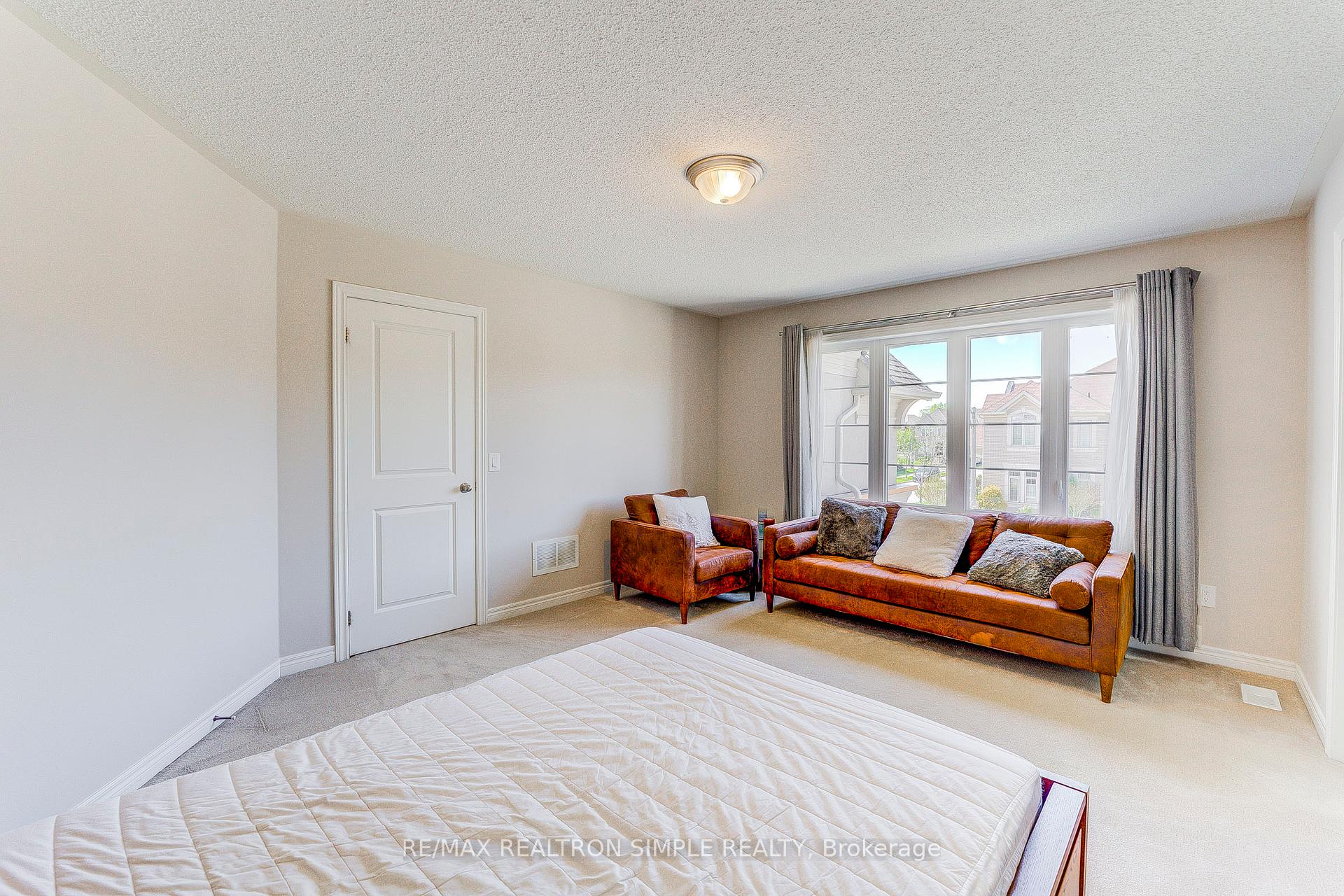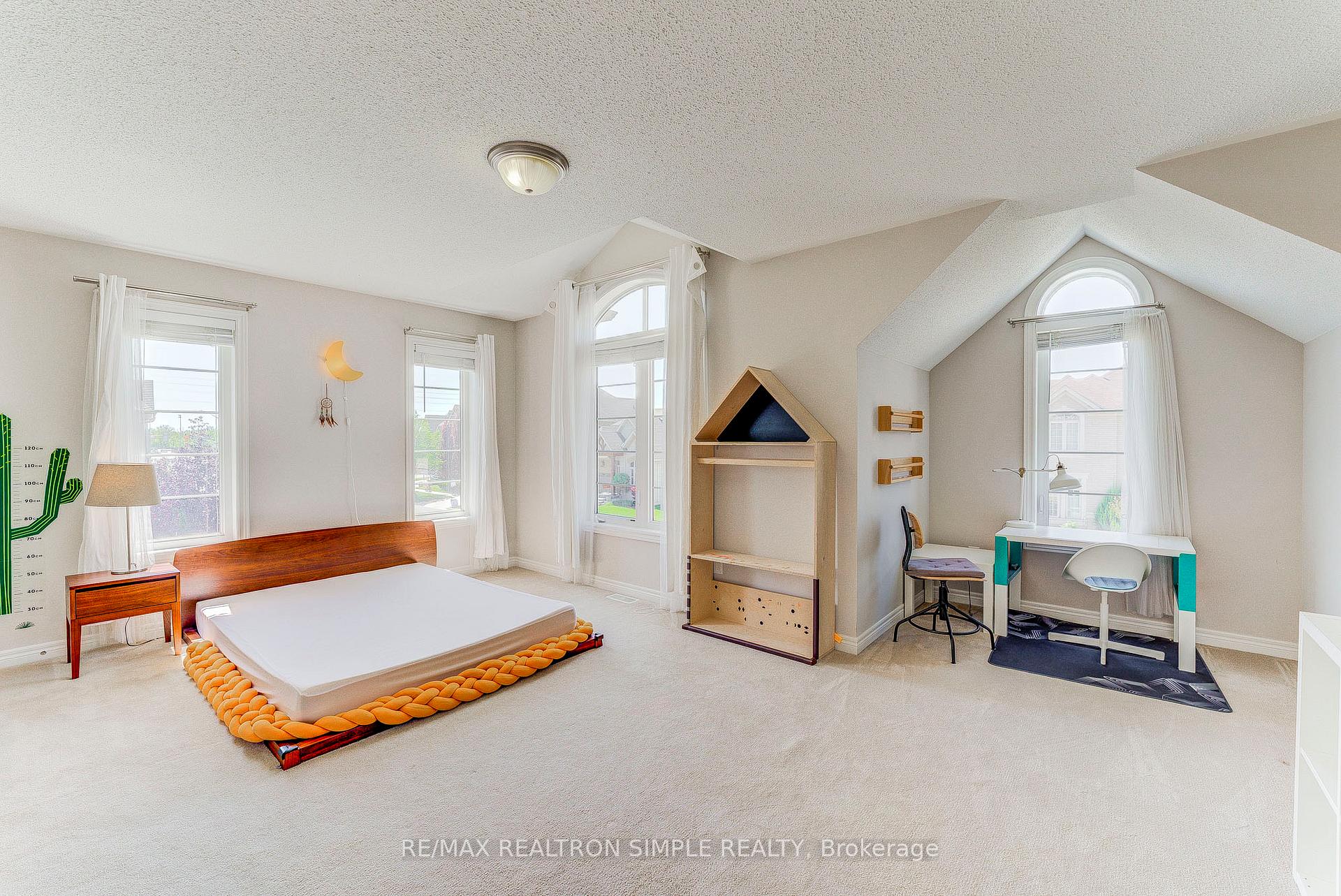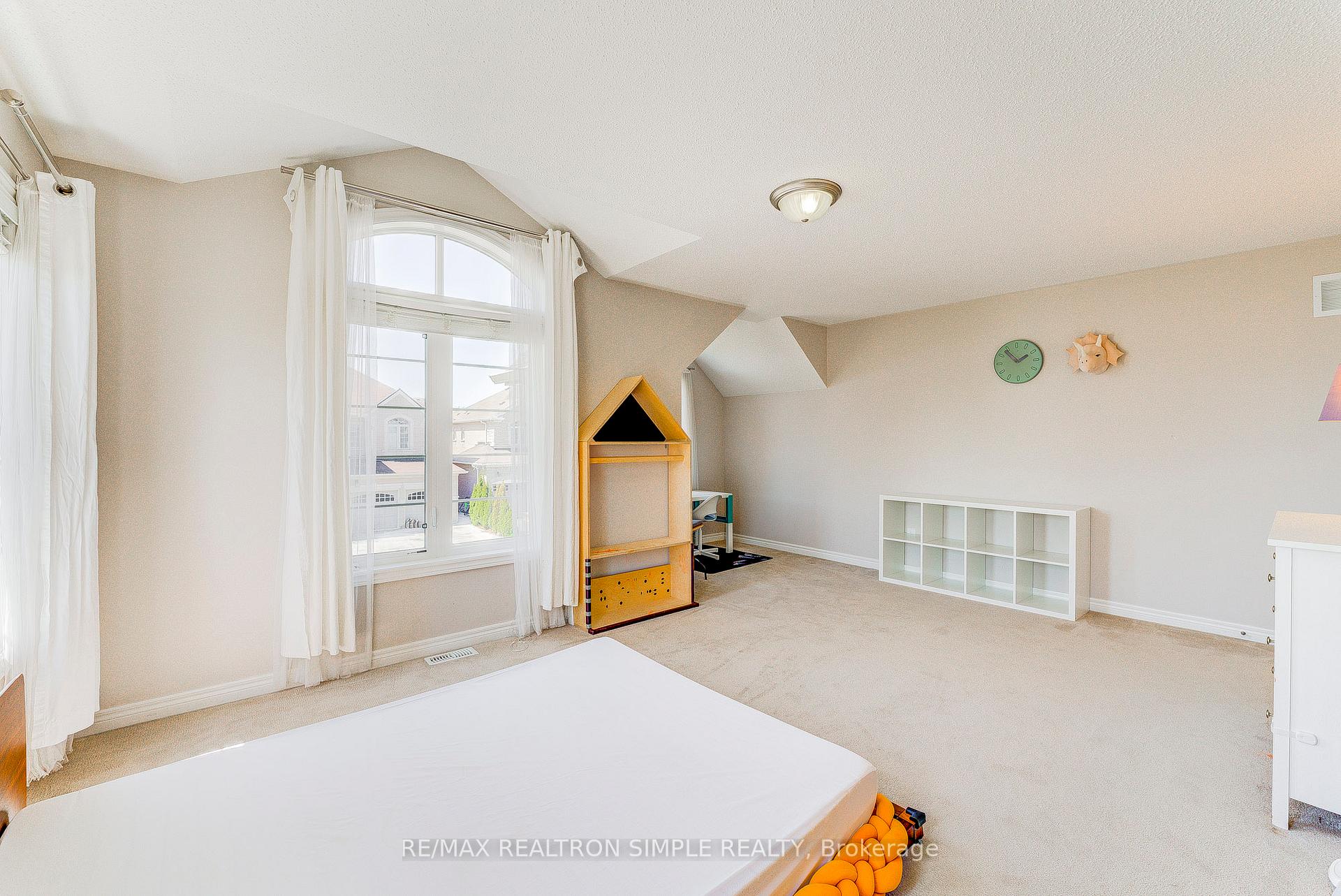
Menu
574 North Park Boulevard, Oakville, ON L6M 0N7



Login Required
Create an account or to view all Images.
5 bed
5 bath
4parking
sqft *
NewJust Listed
List Price:
$2,028,000
Listed on Jul 2025
Ready to go see it?
Looking to sell your property?
Get A Free Home EvaluationListing History
Loading price history...
Description
**Stunning 3,500 Sq. Ft. Home on Premium Corner Lot** Welcome to this exquisite Rosehaven-built home in sought-after Woodline Trails, featuring 3,500 sq. ft. of luxury living on the largest corner lot in the area! This home offers 4 spacious bedrooms plus an upstairs office, a large finished rec room in the basement, and 5 upgraded bathrooms (including 3 upstairs). Enjoy an open-concept layout with open-to-below stairs, 9 ft ceilings, elegant hardwood floors, and an upgraded chef's kitchen with granite counters, top-of-the-line B/I appliances, and custom lighting. The basement is uniquely accessible by two staircases, including direct access from the garage. Just steps from Dundas Market Square, Lions Valley Park, trails, community center, hospitals and top-rated schools, this is luxury family living at its finest!
Extras
Details
| Area | Halton |
| Family Room | Yes |
| Heat Type | Forced Air |
| A/C | Central Air |
| Garage | Attached |
| Neighbourhood | 1008 - GO Glenorchy |
| Heating Source | Gas |
| Sewers | Sewer |
| Laundry Level | |
| Pool Features | None |
Rooms
| Room | Dimensions | Features |
|---|---|---|
| Recreation (Basement) | 6.09 X 6.09 m |
|
| Office (Second) | 3.32 X 3.83 m |
|
| Bedroom 4 (Second) | 3.95 X 4.44 m |
|
| Bedroom 3 (Second) | 5.54 X 3.83 m |
|
| Bedroom 2 (Second) | 3.9 X 4.75 m |
|
| Primary Bedroom (Second) | 5.79 X 4.08 m |
|
| Kitchen (Main) | 395 X 2.74 m |
|
| Family Room (Main) | 5.73 X 4.4 m |
|
| Dining Room (Main) | 4.2 X 3.9 m |
|
| Living Room (Main) | 3.5 X 3.51 m |
|
Broker: RE/MAX REALTRON SIMPLE REALTYMLS®#: W12163531
Population
Gender
male
female
50%
50%
Family Status
Marital Status
Age Distibution
Dominant Language
Immigration Status
Socio-Economic
Employment
Highest Level of Education
Households
Structural Details
Total # of Occupied Private Dwellings3404
Dominant Year BuiltNaN
Ownership
Owned
Rented
77%
23%
Age of Home (Years)
Structural Type