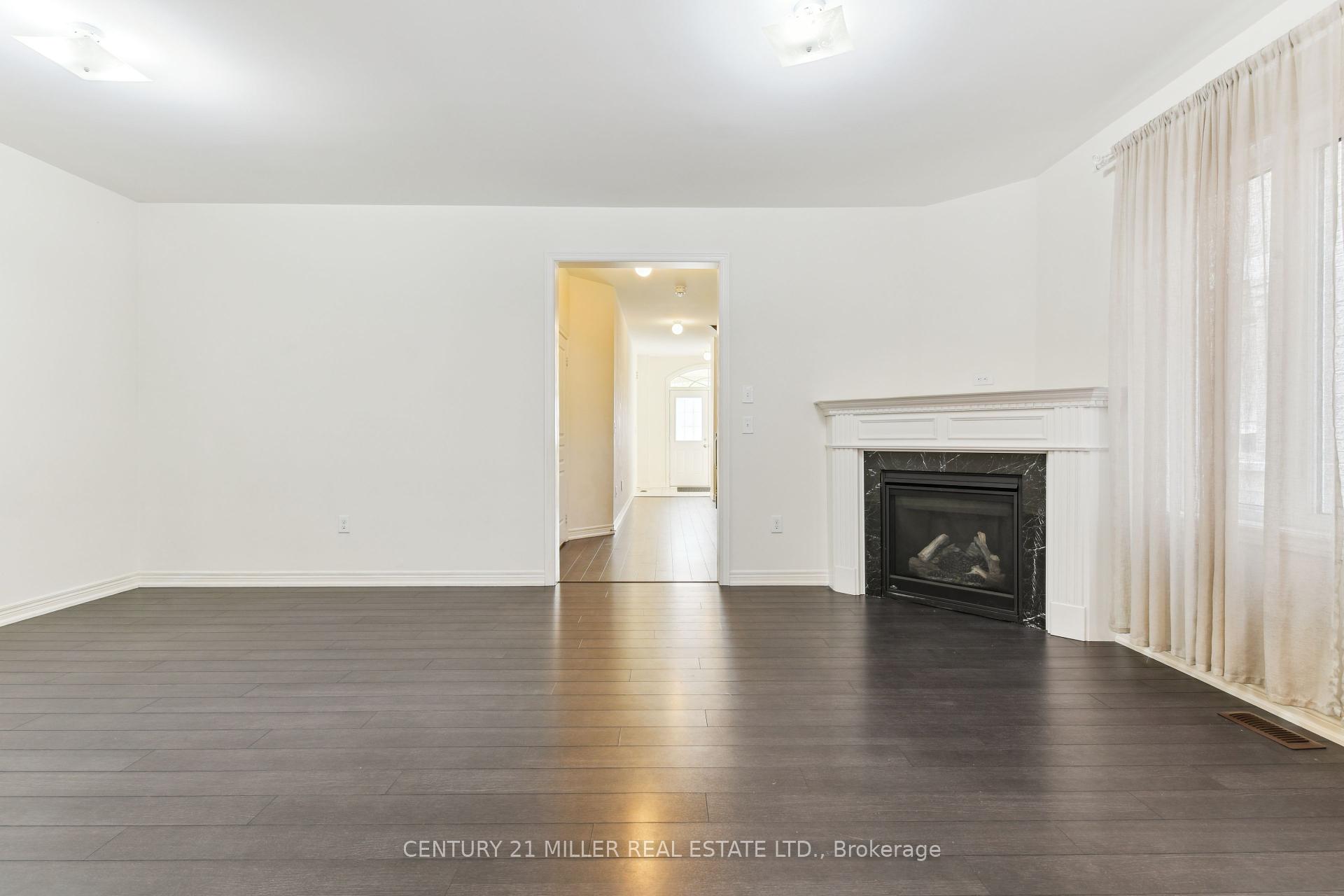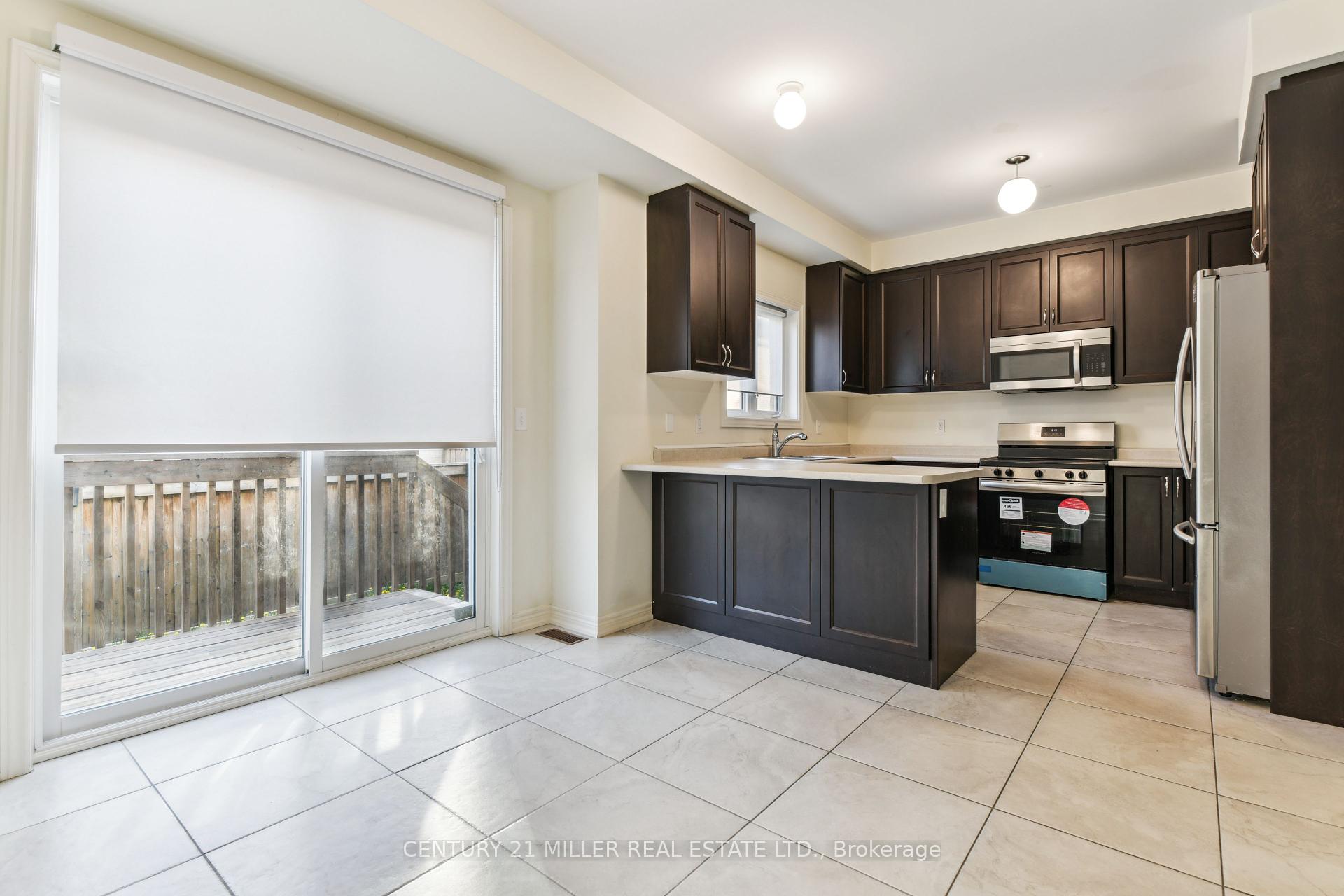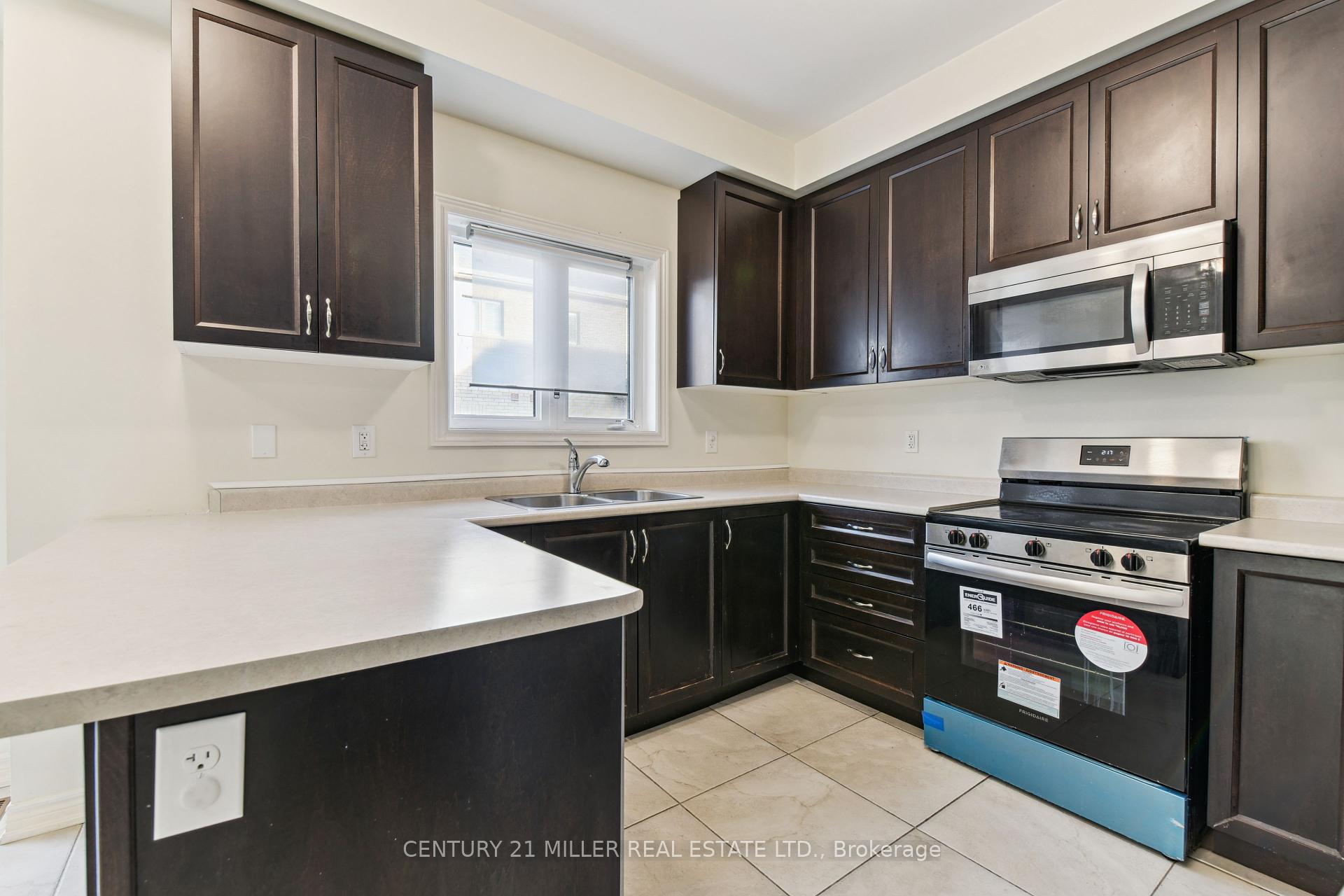
Menu



Login Required
Real estate boards require you to be signed in to access this property.
to see all the details .
4 bed
3 bath
2parking
sqft *
Leased
List Price:
$3,650
Leased Price:
$3,525
Ready to go see it?
Looking to sell your property?
Get A Free Home EvaluationListing History
Loading price history...
Description
Located in Oakville's Sixteen Hollow community, this 2-storey semi-detached home offers a spacious open-concept layout with 9 ceilings and hardwood laminate throughout the main living areas. The combined living and dining area features a fireplace, and the eat-in kitchen is equipped with stainless steel appliances, a breakfast bar, and a walk-out to a fully fenced backyard from the breakfast area. The main floor also includes a powder room and laundry room with stackable washer and dryer, plus wood stairs with spindles leading to the upper level. Upstairs, you'll find four spacious bedrooms, including a primary suite with a private ensuite featuring a separate shower and soaker tub. The three additional bedrooms share a main 4-piece bathroom. Additional features include a single car garage with inside entry. Conveniently located near shopping, parks, trails, and within walking distance to King's Christian Collegiate. Easy access to Highways 407, 403, and QEW.
Extras
Details
| Area | Halton |
| Family Room | No |
| Heat Type | Forced Air |
| A/C | Central Air |
| Garage | Attached |
| Neighbourhood | 1016 - SH Sixteen Hollow |
| Heating Source | Gas |
| Sewers | Sewer |
| Laundry Level | Ensuite |
| Pool Features | None |
Rooms
| Room | Dimensions | Features |
|---|---|---|
| Bedroom 4 (Second) | 4.3 X 2.78 m |
|
| Bedroom 3 (Second) | 3.97 X 3.1 m |
|
| Bedroom 2 (Second) | 3.35 X 2.79 m |
|
| Primary Bedroom (Second) | 5.2 X 4 m |
|
| Breakfast (Main) | 3.48 X 2.79 m |
|
| Kitchen (Main) | 3.35 X 2.79 m |
|
| Living Room (Main) | 6.2 X 4.15 m |
|
Broker: CENTURY 21 MILLER REAL ESTATE LTD.MLS®#: W12146485
Population
Gender
male
female
50%
50%
Family Status
Marital Status
Age Distibution
Dominant Language
Immigration Status
Socio-Economic
Employment
Highest Level of Education
Households
Structural Details
Total # of Occupied Private Dwellings3404
Dominant Year BuiltNaN
Ownership
Owned
Rented
77%
23%
Age of Home (Years)
Structural Type