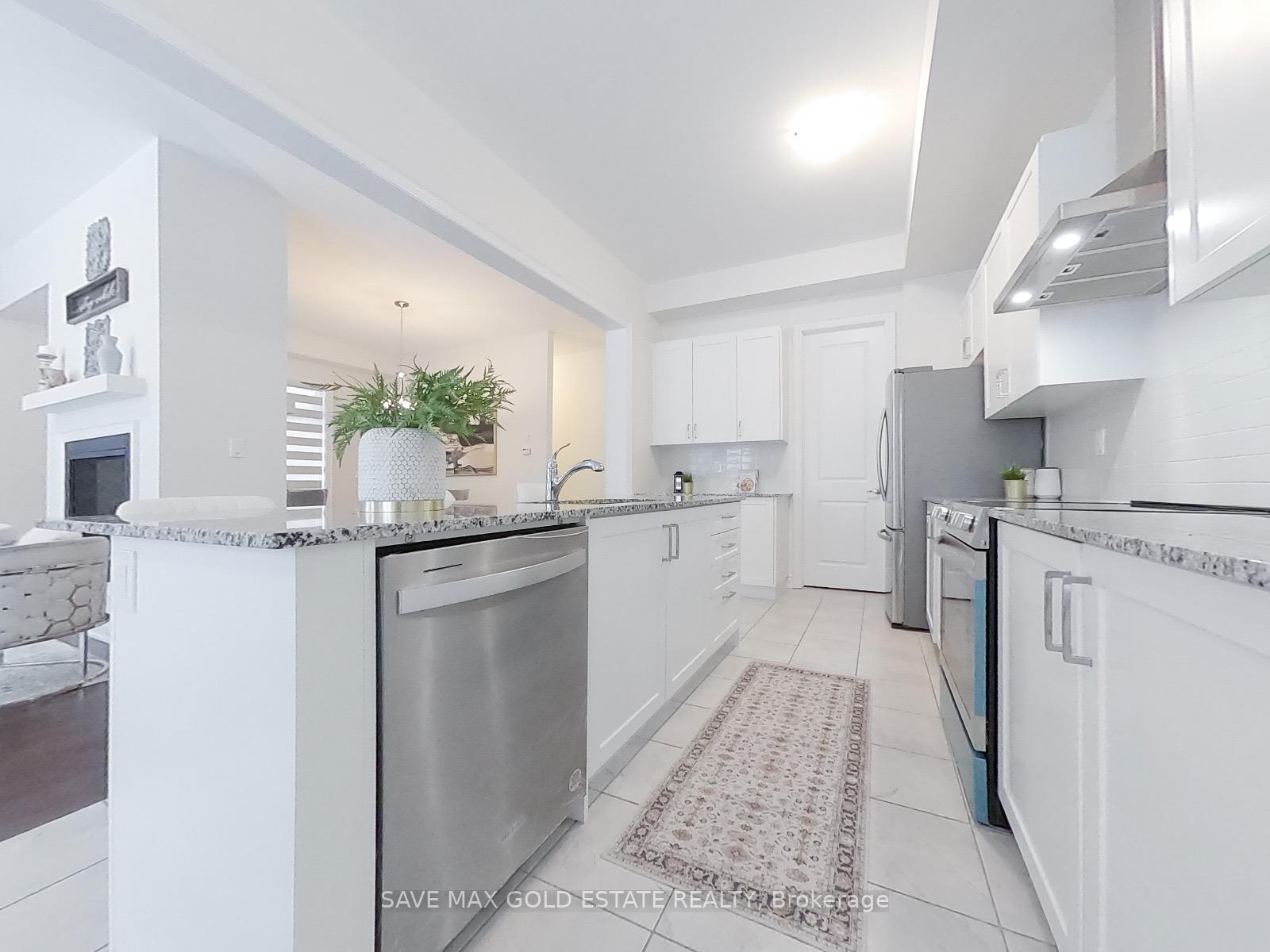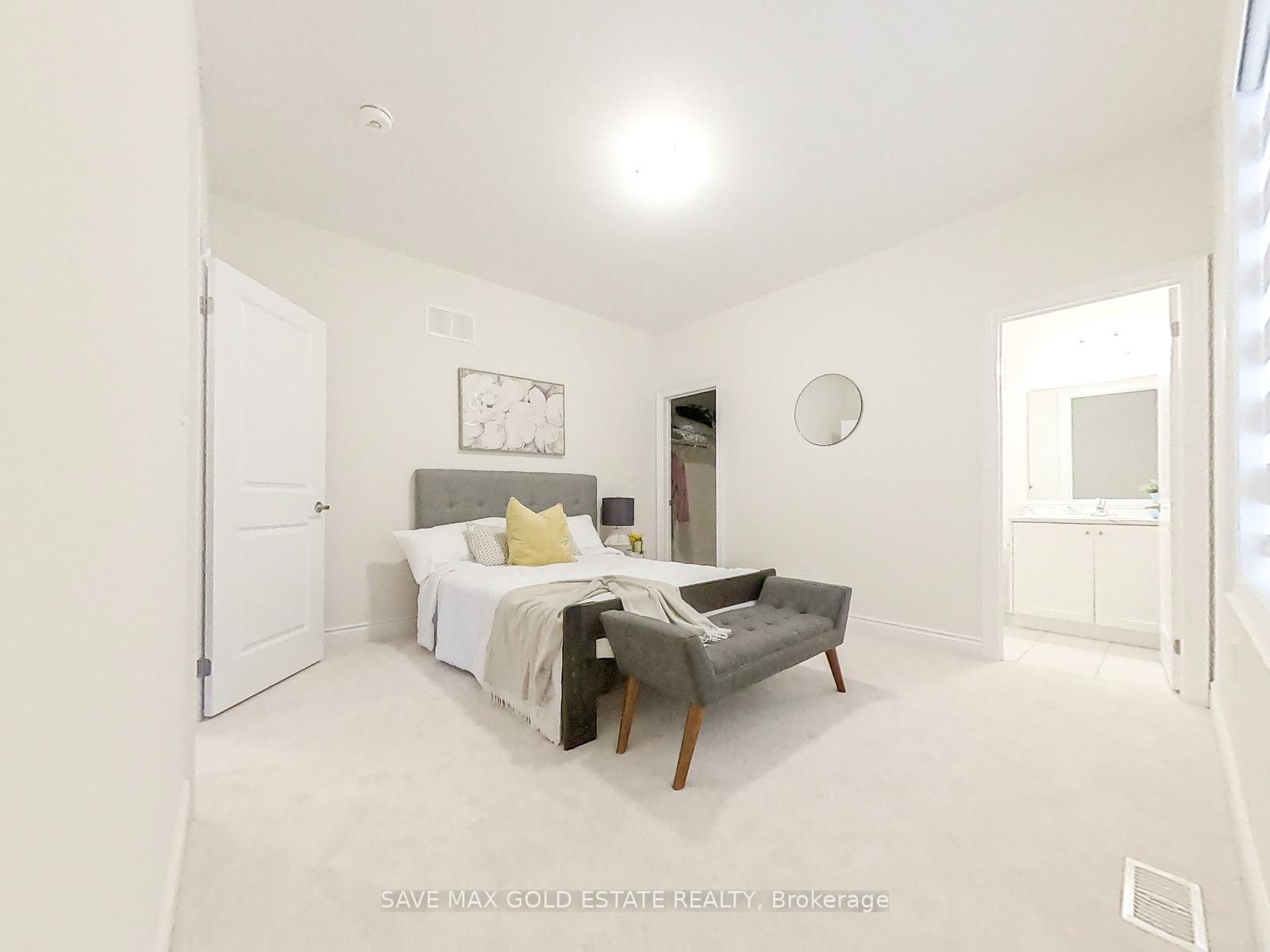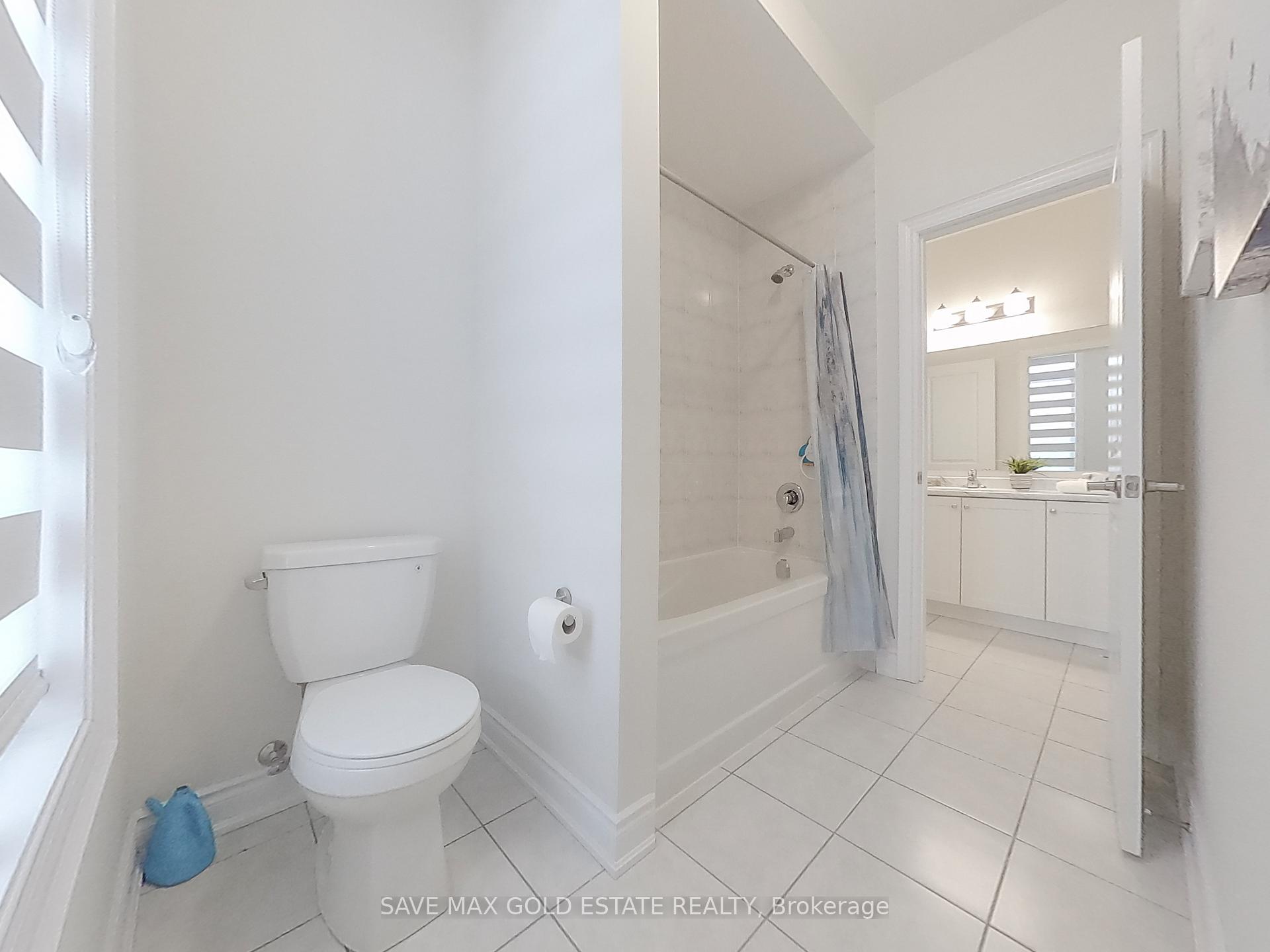
Menu
58 William Crawley Way, Oakville, ON L6H 7C5



Login Required
Real estate boards require you to be signed in to access this property.
to see all the details .
4 bed
4 bath
4parking
sqft *
Terminated
List Price:
$1,899,786
Ready to go see it?
Looking to sell your property?
Get A Free Home EvaluationListing History
Loading price history...
Description
Welcome to your new home! Set in a serene Oakville neighborhood, this stunning 4-bedroom,3.5-bathroom home is the epitome of modern family living with a touch of sophistication. The open-concept design seamlessly combines comfort and style. The upgraded kitchen is equipped with premium appliances and ample counter space, making it perfect for culinary creations and entertaining. A striking dual-sided fireplace connects the living and dining areas, creating a cozy yet elegant ambiance. Soaring 10-foot ceilings enhance the sense of space and grandeur throughout the home. Each bedroom is a private retreat, featuring its own ensuite bathroom and walk-in closet for unparalleled convenience. The thoughtfully designed second floor includes a Jack-and-Jill bathroom, ideal for accommodating family needs. This residence offers the perfect blend of luxury, functionality, and charm - an exceptional place to call home. **EXTRAS** Just 6 months old house, Gas Fireplace, Hardwood On Main Floor & Stairs, 10th Feet Ceiling, All 4 Bedroom Attached With Bathroom, Laundry Upstairs, Walking Distance To Park, Sports and Etc.
Extras
Details
| Area | Halton |
| Family Room | Yes |
| Heat Type | Forced Air |
| A/C | Central Air |
| Garage | Attached |
| Neighbourhood | 1008 - GO Glenorchy |
| Heating Source | Gas |
| Sewers | Sewer |
| Laundry Level | |
| Pool Features | None |
Rooms
| Room | Dimensions | Features |
|---|---|---|
| Bedroom 4 (Second) | 2.84 X 3.76 m | |
| Bedroom 3 (Second) | 3.05 X 3.86 m |
|
| Bedroom 2 (Second) | 3.81 X 3.35 m |
|
| Primary Bedroom (Second) | 4.42 X 5.18 m |
|
| Powder Room (Main) | 0 X 0 m |
|
| Breakfast (Main) | 4.57 X 4.32 m | |
| Kitchen (Main) | 4.32 X 4.22 m | |
| Dining Room (Main) | 6.35 X 3.61 m | |
| Family Room (Main) | 6.1 X 4.88 m |
Broker: SAVE MAX GOLD ESTATE REALTYMLS®#: W11923658
Population
Gender
male
female
50%
50%
Family Status
Marital Status
Age Distibution
Dominant Language
Immigration Status
Socio-Economic
Employment
Highest Level of Education
Households
Structural Details
Total # of Occupied Private Dwellings3404
Dominant Year BuiltNaN
Ownership
Owned
Rented
77%
23%
Age of Home (Years)
Structural Type