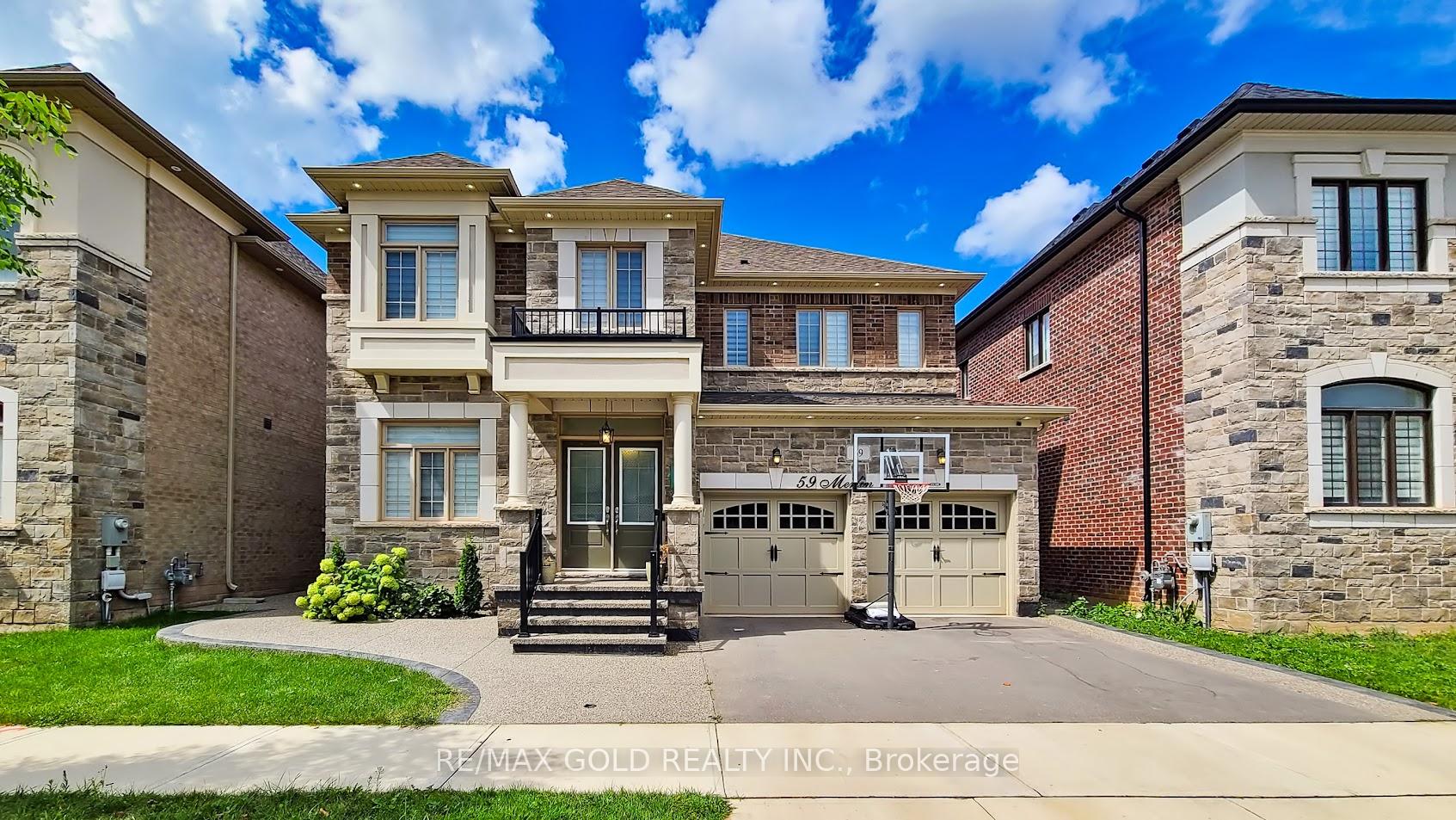
Menu



Login Required
Real estate boards require you to be signed in to access this property.
to see all the details .
6 bed
4 bath
4parking
sqft *
Expired
List Price:
$5,499
Ready to go see it?
Looking to sell your property?
Get A Free Home EvaluationListing History
Loading price history...
Description
Welcome to 59 Merlin Street by Treasure Hill ! Discover unparalleled luxury in the heart of Oakville with this stunning property. Featuring 4 spacious bedrooms and 2 bedrooms in the basement included, 3.5 elegant washrooms, and nearly 3000 square feet of living space, this home is the epitome of sophistication and comfort. This luxury home is loaded with upgrades! The main floor is a showstopper, boasting pot lights, coffered ceilings in the family room, and gleaming hardwood floors. The eat-in kitchen is a chef's dream with a large island, pantry, quartz counters, custom backsplash, and ample cabinetry-ideal for both daily meals and entertaining. Retreat to the primary bedroom, featuring a his and her walk-in closet and a 5-pc spa-like bathroom with a soaker tub and his/hers sinks-your personal oasis. Top-of-the-line appliances include a S/S Wolf Cooktop, S/S High-End Fridge, Built-in Oven and Microwave, S/S Laundry, and more. This home is designed for those who appreciate the finer things in life.
Extras
Don't miss out on this incredible opportunity to make 59 Merlin Street your dream home! Entire Home including finished basement being offered for rent at $5,499.Details
| Area | Halton |
| Family Room | No |
| Heat Type | Forced Air |
| A/C | Central Air |
| Garage | Built-In |
| Neighbourhood | 1008 - GO Glenorchy |
| Heating Source | Gas |
| Sewers | Sewer |
| Laundry Level | Ensuite |
| Pool Features | None |
Rooms
| Room | Dimensions | Features |
|---|---|---|
| Bedroom 4 (Second) | 4.29 X 3.16 m | |
| Bedroom 3 (Second) | 5.21 X 3.04 m | |
| Bedroom 2 (Second) | 3.32 X 4.14 m | |
| Primary Bedroom (Second) | 5.18 X 4.02 m | |
| Family Room (Main) | 4.9 X 3.96 m |
|
| Kitchen (Main) | 2.62 X 5.21 m |
|
| Breakfast (Main) | 2.8 X 5.21 m |
|
| Dining Room (Main) | 3.84 X 3.32 m |
|
| Living Room (Main) | 5.8 X 2.9 m |
|
Broker: RE/MAX GOLD REALTY INC.MLS®#: W9296700
Population
Gender
male
female
50%
50%
Family Status
Marital Status
Age Distibution
Dominant Language
Immigration Status
Socio-Economic
Employment
Highest Level of Education
Households
Structural Details
Total # of Occupied Private Dwellings3404
Dominant Year BuiltNaN
Ownership
Owned
Rented
77%
23%
Age of Home (Years)
Structural Type