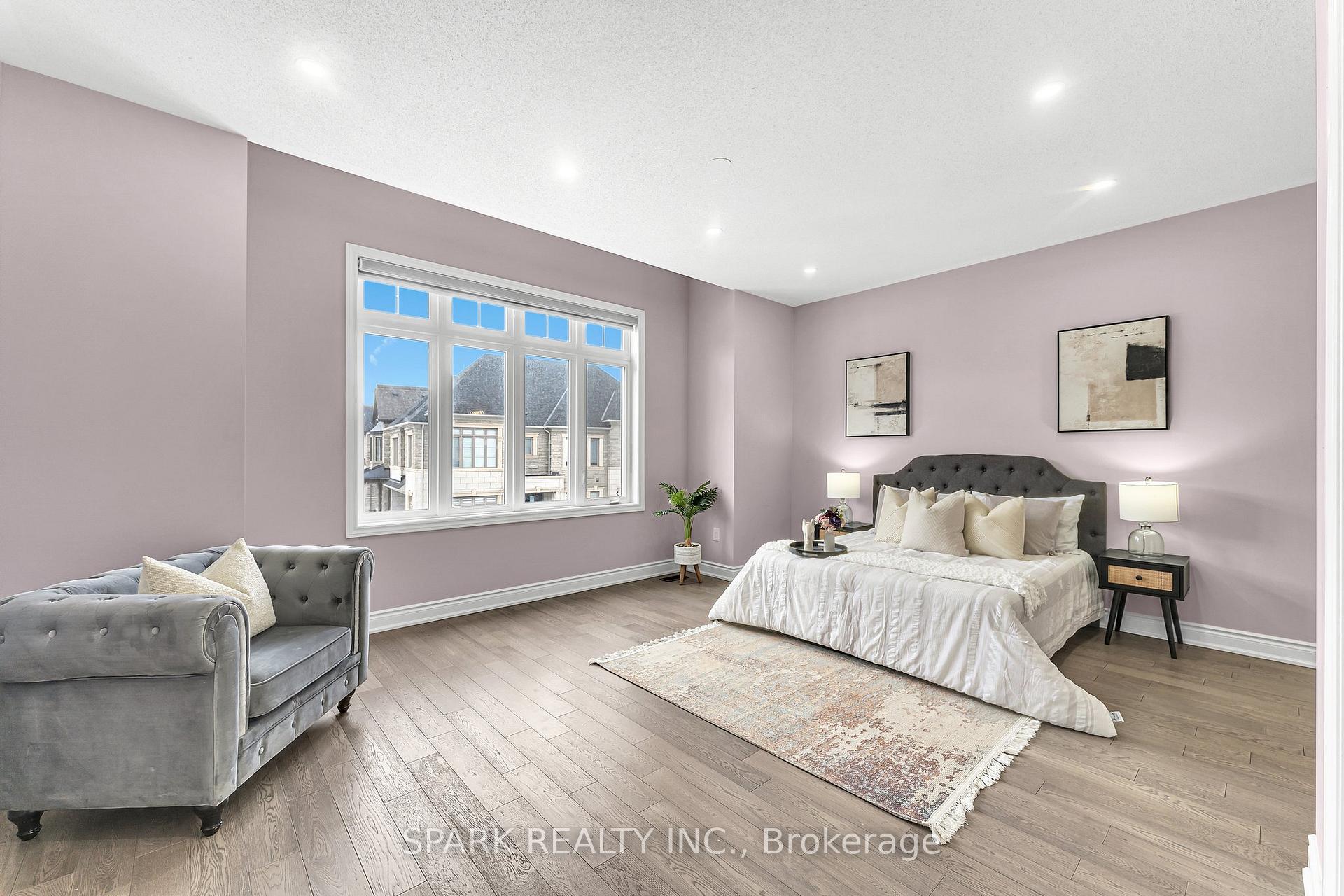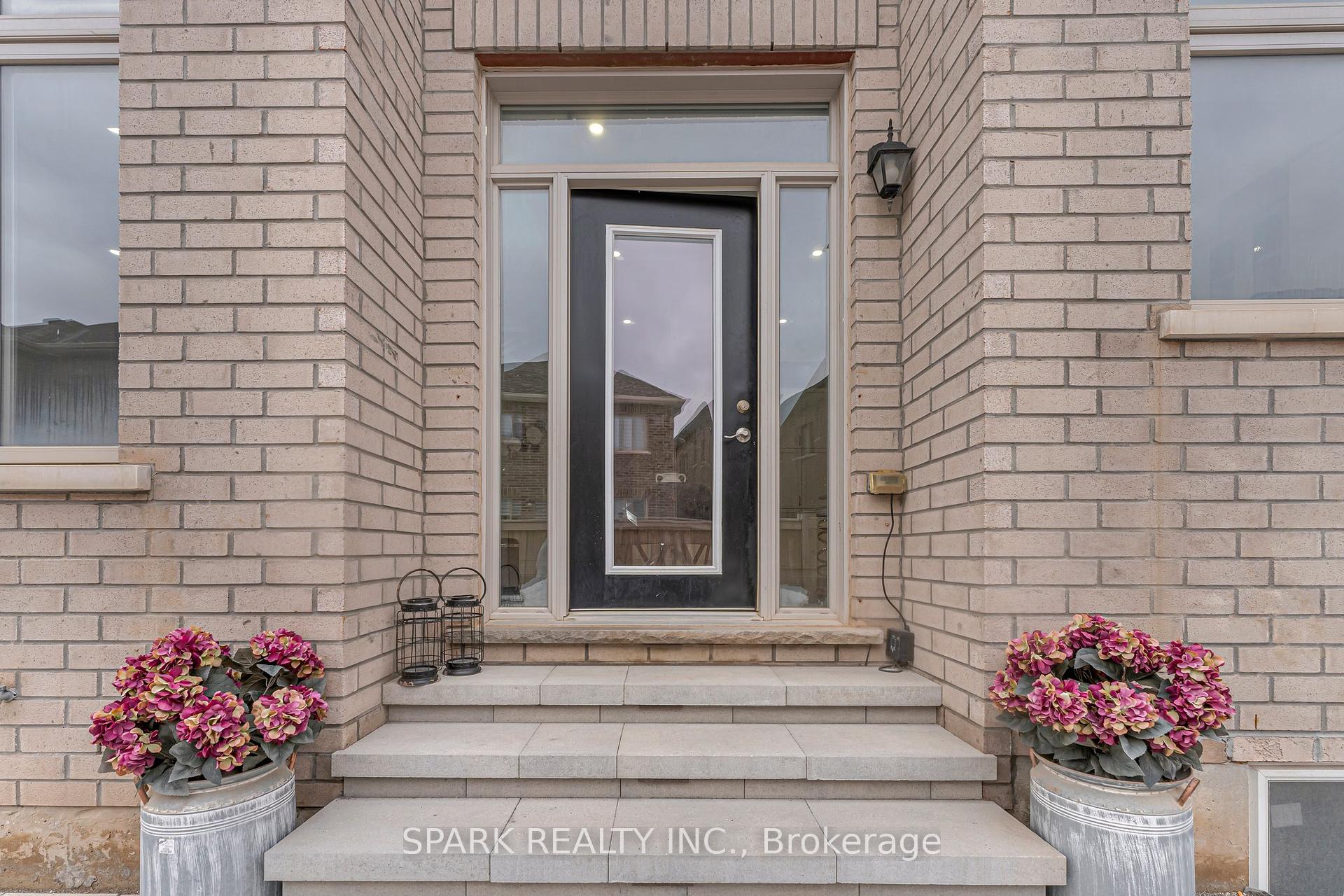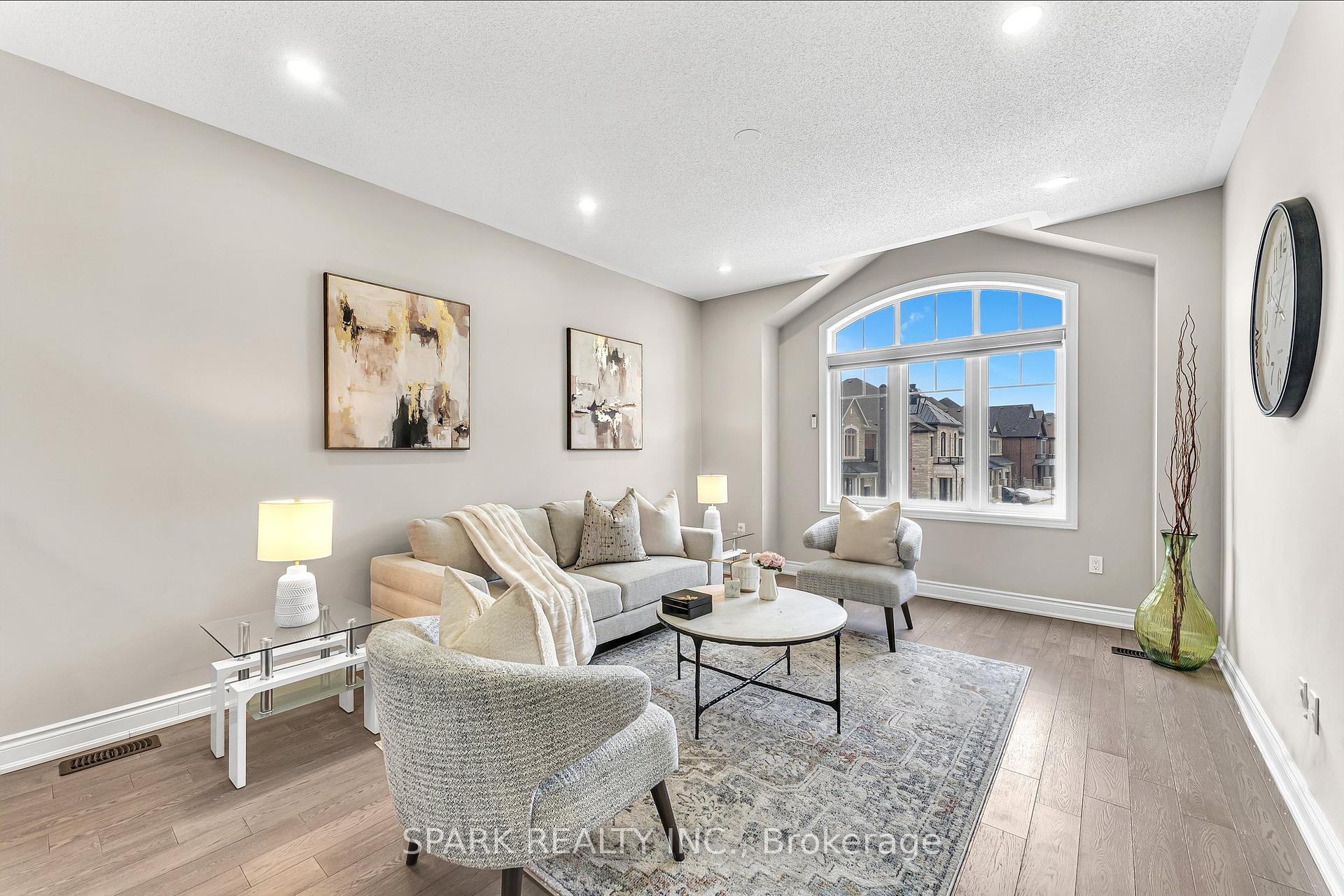
Menu



Login Required
Real estate boards require you to create an account to view sold listing.
to see all the details .
5 bed
5 bath
4parking
sqft *
Sold
List Price:
$2,169,000
Sold Price:
$2,145,000
Sold in Apr 2025
Ready to go see it?
Looking to sell your property?
Get A Free Home EvaluationListing History
Loading price history...
Description
With premium finishes, top-tier automation, and timeless design, this home truly sets a new standard in modern living. **4422Sqft including Basement!! This stunning Less than 5 Year built home with Tarrion Warranty remaining (7 years for major structural defects) offers an exceptional blend of luxury and modern technology. With soaring 10-foot ceilings on the main floor and 9-footceilings on the second, the open-concept layout is elevated by elegant coffered and waffle ceilings, crown molding, and wainscoting. The main kitchen is a chefs dream, featuring high-end JennAir and KitchenAid appliances, a countertop, a stylish backsplash, and an expanded island with additional counter space. Throughout the home, with smart automation on some Blinds enhances convenience, including phone-controlled door locks, security cameras, a full alarm system, and some automated blinds on both floors. Pot lights inside and out, high-end chandeliers and upgraded light fixtures bring warmth and sophistication. The legal basement suite is fully equipped with an in-law setup, separate laundry, premium insulation, and a water separation system ready for secondary suite approval. The exterior is just as impressive, with a fully landscaped backyard, a natural stone and brick driveway, and in-floor lighting. A whole-home water softener, reverse osmosis system, and a powerful 3.5-ton air conditioning system ensure ultimate comfort. Loft on the second floor can be converted into 5th bedroom. 2 Bedrooms with Ensuites, Over $220,000 Spent On customization and Upgrades with legal basement. Prime Location. Walking distance from park. Near Shopping Plaza, Hospital, Top Schools, & Major Highways. Don't Miss This Exceptional Property, **See Upgraded List Attached **To The Listing. Don't miss out the opportunity! Must See!
Extras
Details
| Area | Halton |
| Family Room | Yes |
| Heat Type | Forced Air |
| A/C | Central Air |
| Garage | Attached |
| Neighbourhood | 1008 - GO Glenorchy |
| Fireplace | 2 |
| Heating Source | Gas |
| Sewers | Sewer |
| Laundry Level | |
| Pool Features | None |
Rooms
| Room | Dimensions | Features |
|---|---|---|
| Laundry (Basement) | 0 X 0 m | |
| Bedroom (Basement) | 3.74 X 4.41 m |
|
| Living Room (Basement) | 3.6 X 5.18 m |
|
| Office (Basement) | 1.54 X 1.82 m | |
| Laundry (Second) | 1.82 X 2.74 m | |
| Loft (Second) | 3.65 X 5.18 m |
|
| Bedroom 4 (Second) | 3.65 X 3.59 m |
|
| Bedroom 3 (Second) | 5.42 X 3.96 m |
|
| Bedroom 2 (Second) | 3.65 X 3.35 m |
|
| Primary Bedroom (Second) | 4.87 X 4.38 m |
|
| Dining Room (Main) | 4.26 X 3.35 m |
|
| Library (Main) | 3.84 X 3.048 m |
|
| Kitchen (Main) | 5.48 X 4.87 m |
|
| Great Room (Main) | 5.48 X 3.65 m |
|
Broker: SPARK REALTY INC.MLS®#: W12073485
Population
Gender
male
female
50%
50%
Family Status
Marital Status
Age Distibution
Dominant Language
Immigration Status
Socio-Economic
Employment
Highest Level of Education
Households
Structural Details
Total # of Occupied Private Dwellings3404
Dominant Year BuiltNaN
Ownership
Owned
Rented
77%
23%
Age of Home (Years)
Structural Type