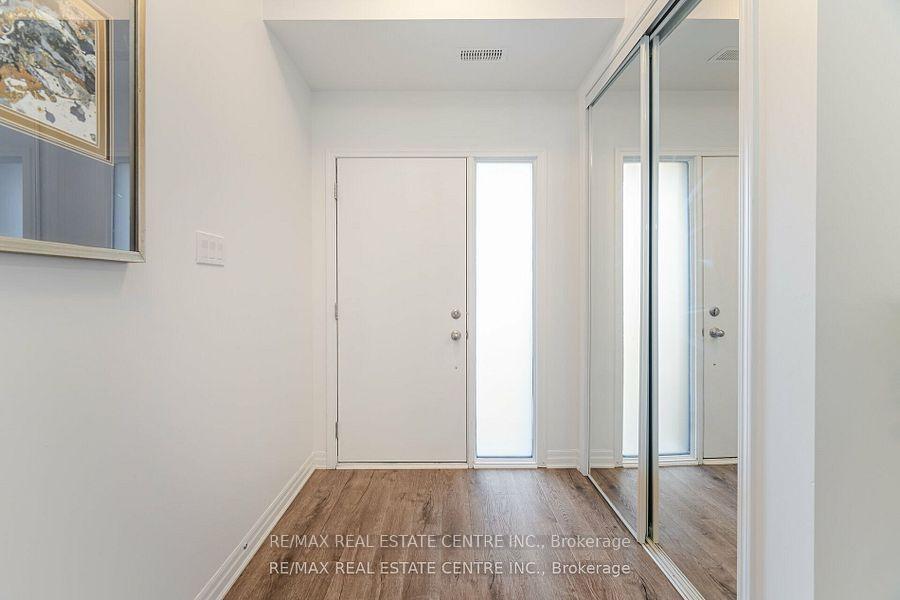
Menu



Login Required
Real estate boards require you to create an account to view sold listing.
to see all the details .
4 bed
4 bath
2parking
sqft *
Sold
List Price:
$1,149,900
Sold Price:
$1,118,000
Sold in Jan 2025
Ready to go see it?
Looking to sell your property?
Get A Free Home EvaluationListing History
Loading price history...
Description
Welcome to stunning three-story townhouse over 2000 sqft in Oakville, a prestigious and vibrant community. This beautiful home features four bedrooms and three and half bathrooms, offering plenty of space for your family. Located at the intersection of Dundas and Sixth Line, this townhome comes with amazing features and luxurious amenities that will enhance your living experience. The townhome is surrounded by a vibrant and lively neighborhood with access to top-rated schools, beautiful parks, reliable hospitals, and major highways. There is an easy and efficient commute to downtown Toronto, which is just a quick 30-minute journey away. Whether you need to travel for work or enjoy the city's attractions, you'll have the best of Toronto. Embrace the convenience and luxury of a spacious balcony that beckons you to relish outdoor activities without the burden of yard work. Oodenawi(PS) White Oaks school. Offers will be presented on Wednesday 22 at 7 PM. Register offer by 5 pm on Wednesday. POTL FEE 102.45 monthly.
Extras
Details
| Area | Halton |
| Family Room | Yes |
| Heat Type | Forced Air |
| A/C | Central Air |
| Water | Available |
| Garage | Built-In |
| UFFI | No |
| Neighbourhood | 1008 - GO Glenorchy |
| Heating Source | Gas |
| Sewers | Sewer |
| Laundry Level | |
| Pool Features | None |
Rooms
| Room | Dimensions | Features |
|---|---|---|
| Bedroom 3 (Third) | 3.43 X 2.9 m |
|
| Bedroom 2 (Third) | 3.43 X 2.9 m |
|
| Primary Bedroom (Third) | 3.66 X 4.25 m |
|
| Living Room (Second) | 3.04 X 5.87 m |
|
| Kitchen (Second) | 4.45 X 4.65 m |
|
| Breakfast (Second) | 3.51 X 4.09 m |
|
| Bedroom (Ground) | 4.1 X 4.4 m |
|
Broker: RE/MAX REAL ESTATE CENTRE INC.MLS®#: W10415739
Population
Gender
male
female
50%
50%
Family Status
Marital Status
Age Distibution
Dominant Language
Immigration Status
Socio-Economic
Employment
Highest Level of Education
Households
Structural Details
Total # of Occupied Private Dwellings3404
Dominant Year BuiltNaN
Ownership
Owned
Rented
77%
23%
Age of Home (Years)
Structural Type