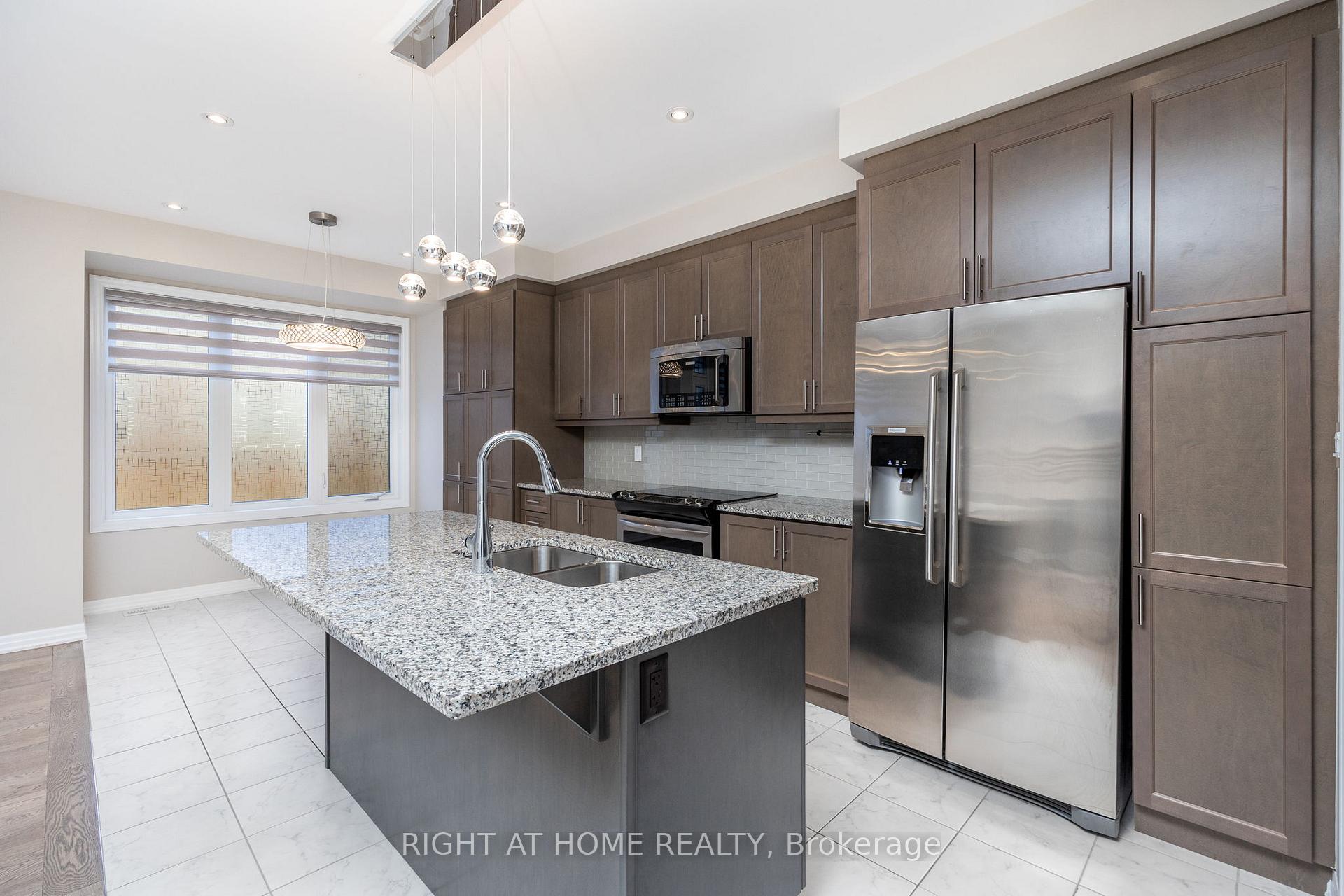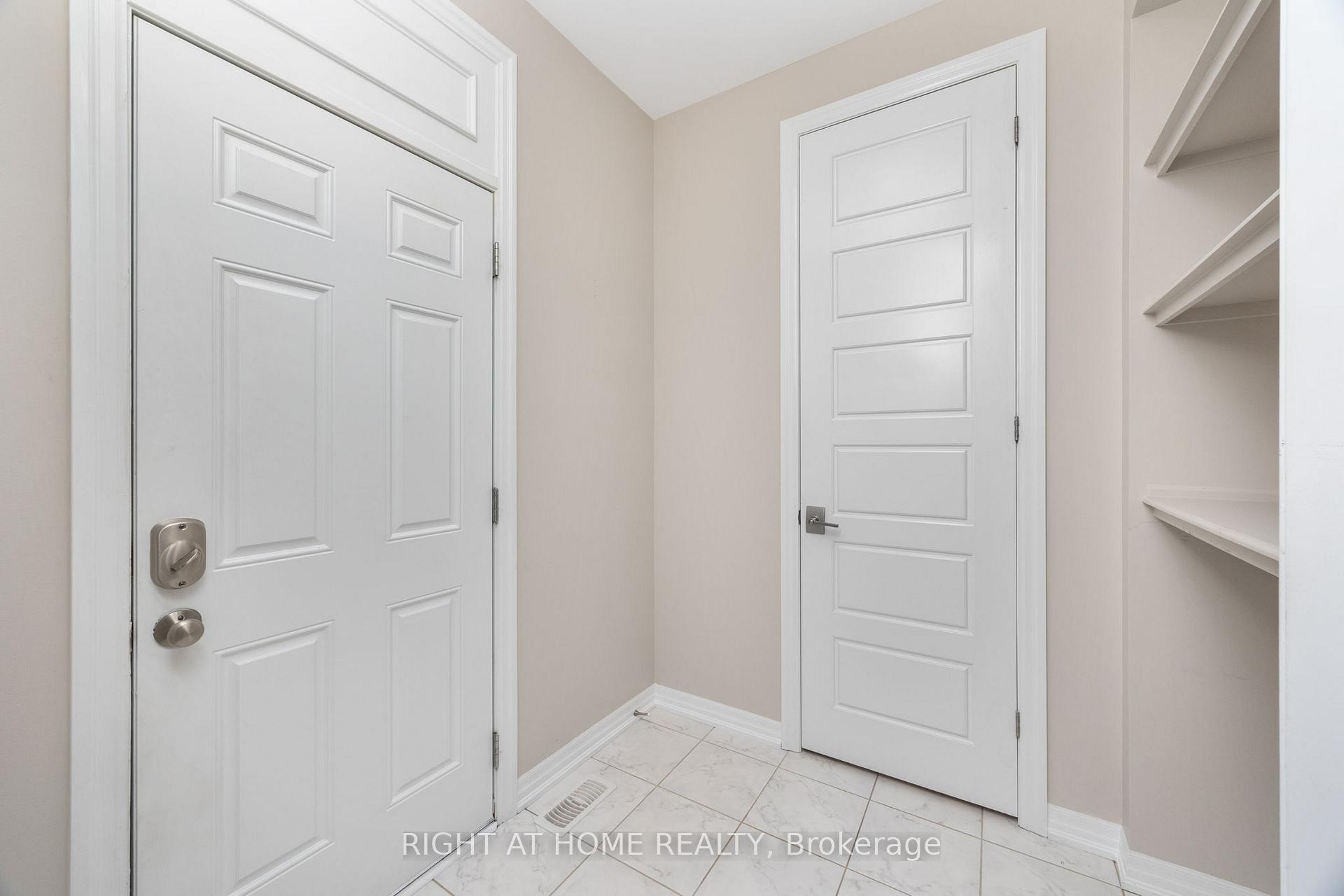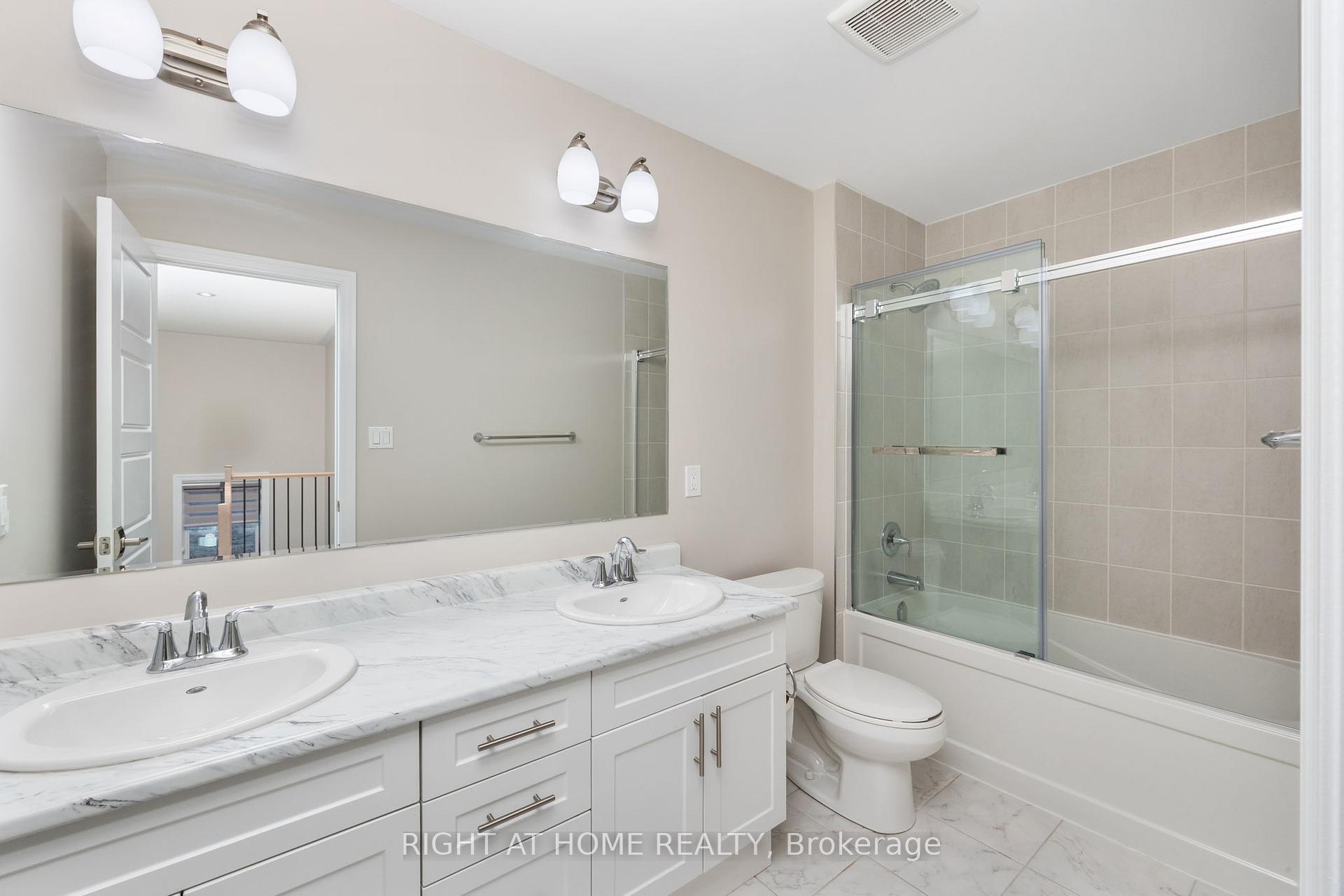
Menu



Login Required
Real estate boards require you to create an account to view sold listing.
to see all the details .
4 bed
3 bath
2parking
sqft *
Sold
List Price:
$1,349,900
Sold Price:
$1,277,000
Sold in May 2025
Ready to go see it?
Looking to sell your property?
Get A Free Home EvaluationListing History
Loading price history...
Description
Welcome To This Executive Luxury End-Unit Town House and Make It Your Home! Enjoy All Of The Upgraded 2330 Sq.F Space. Better than New, Freshly Painted, East Exposure with Tons Of Light And Warmth. The House Feels Like Spacious And Bright Semi-Detached. 9 Foot Ceiling, Gleaming Hrwd On Both Floors, LED Potlights, Zebra Blinds, High-End S/S Appliances, Front Loader Washer And Dryer, Central Vac, Garage Door Opener With Remote Control, Fanced Backyard, Walking To Schools, Parks and Walmart Plazas. Easy access to Oakville Upper Core Centre, Hospital, Hwy 407/403/QEW...
Extras
Details
| Area | Halton |
| Family Room | No |
| Heat Type | Forced Air |
| A/C | Central Air |
| Garage | Built-In |
| Neighbourhood | 1008 - GO Glenorchy |
| Fireplace | 1 |
| Heating Source | Gas |
| Sewers | Sewer |
| Laundry Level | |
| Pool Features | None |
Rooms
| Room | Dimensions | Features |
|---|---|---|
| Laundry (Second) | 2.25 X 1.98 m | |
| Mud Room (Ground) | 1.95 X 1.65 m | |
| Bedroom 4 (Second) | 4.08 X 3.35 m | |
| Bedroom 3 (Second) | 3.84 X 3.08 m | |
| Bedroom 2 (Second) | 3.66 X 2.8 m | |
| Primary Bedroom (Second) | 4.51 X 3.9 m | |
| Den (Ground) | 3.41 X 2.74 m | |
| Dining Room (Ground) | 3.99 X 3.41 m | |
| Breakfast (Ground) | 3.29 X 2.74 m | |
| Kitchen (Ground) | 2.95 X 2.74 m | |
| Living Room (Ground) | 5.48 X 3.78 m |
Broker: RIGHT AT HOME REALTYMLS®#: W12070302
Population
Gender
male
female
50%
50%
Family Status
Marital Status
Age Distibution
Dominant Language
Immigration Status
Socio-Economic
Employment
Highest Level of Education
Households
Structural Details
Total # of Occupied Private Dwellings3404
Dominant Year BuiltNaN
Ownership
Owned
Rented
77%
23%
Age of Home (Years)
Structural Type