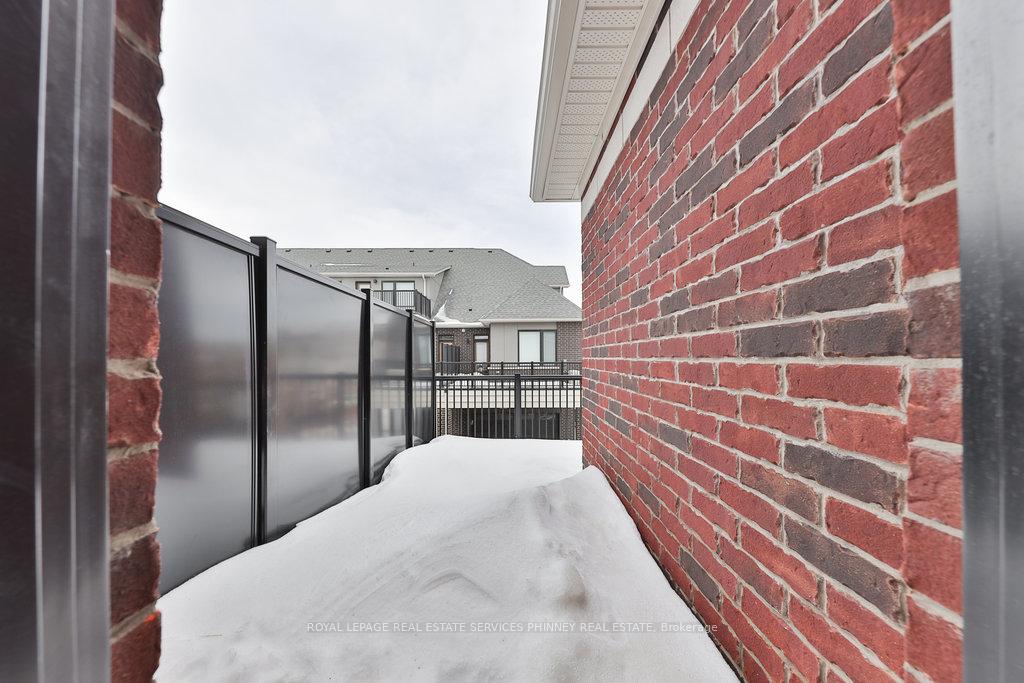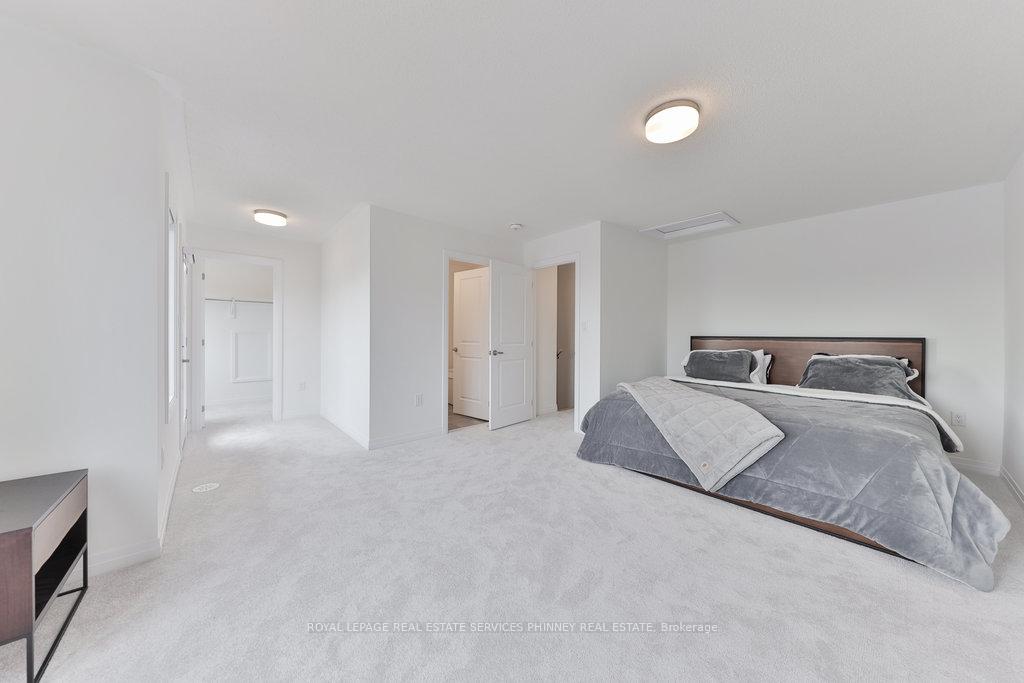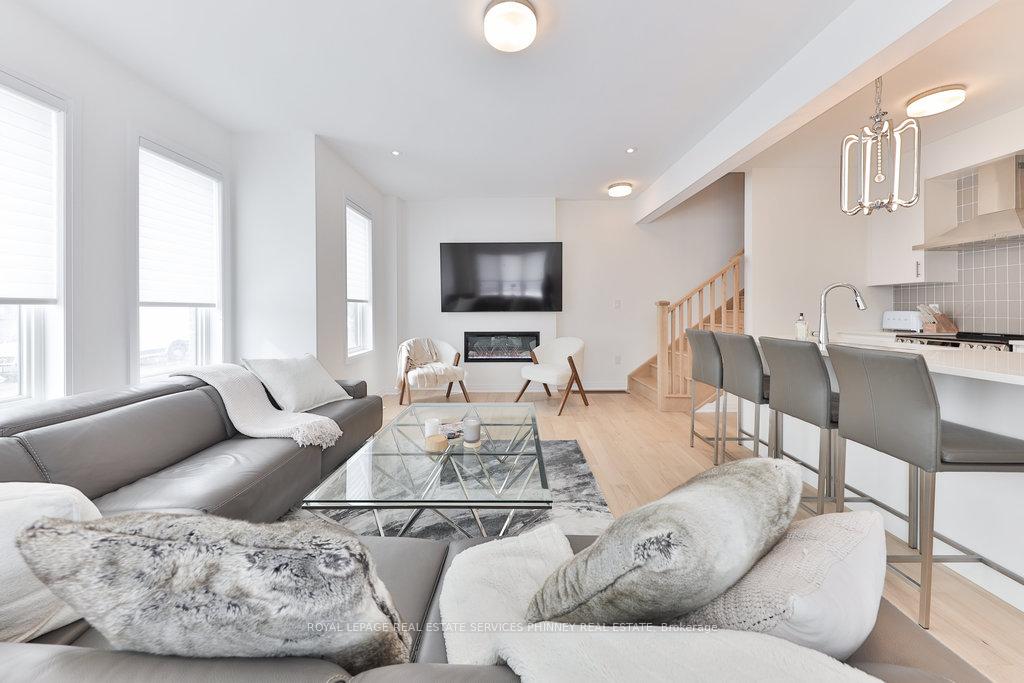
Menu



Login Required
Real estate boards require you to be signed in to access this property.
to see all the details .
5 bed
5 bath
4parking
sqft *
Terminated
List Price:
$1,799,999
Ready to go see it?
Looking to sell your property?
Get A Free Home EvaluationListing History
Loading price history...
Description
Discover luxury living in this brand-new, upgraded freehold end townhouse by Caivan, nestled on the largest premium corner lot and steps to the trails and creek. Bathed in natural light from its southwest exposure, this exceptional 5-bed home offers over 2,700 square feet of refined living space, with soaring 9-ft and 10-ft ceilings on both main and 2nd floors. This stunning home is designed with high-end finishes, custom window treatments, and Smart Home technology. The open-concept main floor exudes elegance, featuring beautiful engineered oak hardwood floors throughout. The gourmet kitchen is a chefs dream, equipped with sleek stainless steel appliances (far beyond standard builder-grade), polished granite counters, spacious centre island, and large pantry. The Great Room and dining area, bathed in sunlight, include a cozy gas fireplace, creating the perfect ambiance for relaxation or entertaining. Upstairs, the master suite offers a serene retreat with a spa-like ensuite with double sinks and large walk-in closet. A private den area leads to a wraparound balcony, providing an idyllic outdoor escape. The bonus third-floor bedroom retreat is the ultimate indulgence, boasting its own private balcony, walk-in closet, and an opulent 5-piece ensuite. The finished basement, featuring almost 9ft ceilings, is a versatile space, including a bedroom with large egress-sized window, full bathroom, and spacious rec roomideal for a teen retreat or in-law suite. The rare 4-car parking with double-car garage and separate entrance adds to the homes convenience and functionality. With dual-zoned air distribution and an HRV system, this home offers optimal comfort year-round.Thoughtfully designed, this turnkey home shows like a model home and is unlike any other newly constructed developmentit's a must-see to truly appreciate all it has to offer!
Extras
Details
| Area | Halton |
| Family Room | No |
| Heat Type | Forced Air |
| A/C | Central Air |
| Garage | Attached |
| Neighbourhood | 1008 - GO Glenorchy |
| Fireplace | 1 |
| Heating Source | Gas |
| Sewers | Sewer |
| Laundry Level | |
| Pool Features | None |
Rooms
| Room | Dimensions | Features |
|---|---|---|
| Bedroom 4 (Basement) | 3.22 X 4.24 m |
|
| Recreation (Basement) | 3.02 X 5.76 m | |
| Primary Bedroom (Third) | 6.01 X 5.74 m |
|
| Den (Second) | 0 X 0 m |
|
| Bedroom 3 (Second) | 3.32 X 3.83 m |
|
| Bedroom 2 (Second) | 3.45 X 3.47 m |
|
| Primary Bedroom (Second) | 5.41 X 5.76 m |
|
| Kitchen (Main) | 3.02 X 2 m |
|
| Dining Room (Main) | 4.24 X 6.19 m |
|
| Living Room (Main) | 4.24 X 6.19 m |
|
Broker: ROYAL LEPAGE REAL ESTATE SERVICES PHINNEY REAL ESTATEMLS®#: W11992390
Population
Gender
male
female
50%
50%
Family Status
Marital Status
Age Distibution
Dominant Language
Immigration Status
Socio-Economic
Employment
Highest Level of Education
Households
Structural Details
Total # of Occupied Private Dwellings3404
Dominant Year BuiltNaN
Ownership
Owned
Rented
77%
23%
Age of Home (Years)
Structural Type