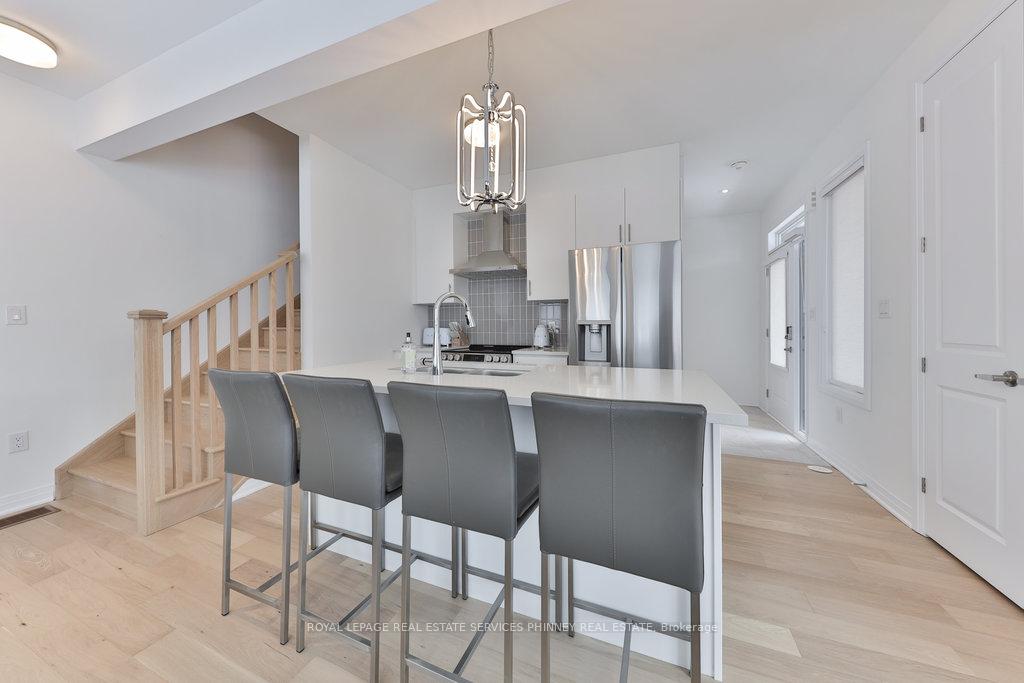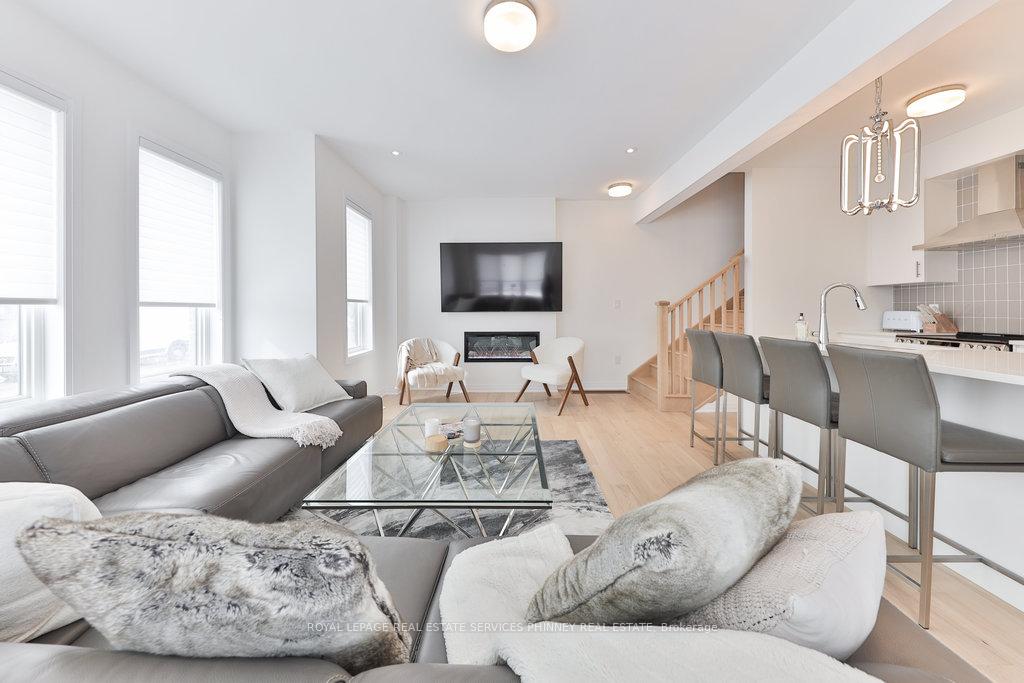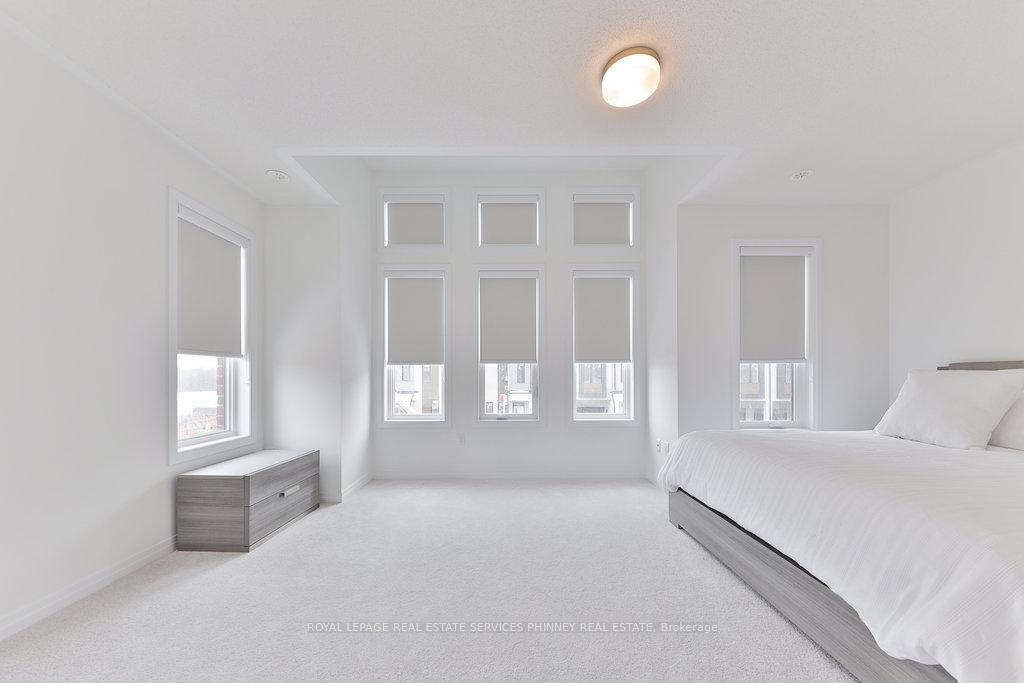
Menu



Login Required
Real estate boards require you to be signed in to access this property.
to see all the details .
5 bed
5 bath
4parking
sqft *
Expired
List Price:
$1,670,000
Ready to go see it?
Looking to sell your property?
Get A Free Home EvaluationListing History
Loading price history...
Description
Upgraded Luxury End-Unit Freehold Caivan-built semi detached loaded with lots of beautiful features & luxury upgrades! Best yet, "no condo fees" on this largest Caivan-built town model that looks like a large detached home from front profile & incorporates easy lifestyle living! From white oak stairs that match the wide plank floors, linear fireplace, all quartz counters, custom silhouette & roller blinds throughout. Two principal bedrooms on 2nd & 3rd floor with additional bedroom & bath and office area. This is the largest main floor design with centre island kitchen with closet that can be a large pantry. A 2nd closet at front door. Each level conveniently has baths. The Finished basement has lots of extra space. High ceilings making the space bright and airy. Moments from Oakville Hospital, Lions Valley Park, shops & restaurants. The best is yet to come in this beautiful development soon to be finished and ready to be enjoyed! Flexible closing make this an ideal opportunity for a luxurious property! - upgraded end unit Freehold Caivan-built semi detached - attached only by one wall. Close to Oakville Hospital.
Extras
Details
| Area | Halton |
| Family Room | No |
| Heat Type | Forced Air |
| A/C | Central Air |
| Garage | Attached |
| Neighbourhood | 1008 - GO Glenorchy |
| Fireplace | 1 |
| Heating Source | Gas |
| Sewers | Sewer |
| Laundry Level | |
| Pool Features | None |
Rooms
| Room | Dimensions | Features |
|---|---|---|
| Bedroom 4 (Basement) | 3.22 X 4.24 m |
|
| Recreation (Basement) | 3.02 X 5.76 m | |
| Primary Bedroom (Third) | 6.01 X 5.74 m |
|
| Den (Second) | 0 X 0 m |
|
| Bedroom 3 (Second) | 3.32 X 3.83 m |
|
| Bedroom 2 (Second) | 3.45 X 3.47 m |
|
| Primary Bedroom (Second) | 5.41 X 5.76 m |
|
| Kitchen (Main) | 3.02 X 2 m |
|
| Dining Room (Main) | 4.24 X 6.19 m |
|
| Living Room (Main) | 4.24 X 6.19 m |
|
Broker: ROYAL LEPAGE REAL ESTATE SERVICES PHINNEY REAL ESTATEMLS®#: W12089240
Population
Gender
male
female
50%
50%
Family Status
Marital Status
Age Distibution
Dominant Language
Immigration Status
Socio-Economic
Employment
Highest Level of Education
Households
Structural Details
Total # of Occupied Private Dwellings3404
Dominant Year BuiltNaN
Ownership
Owned
Rented
77%
23%
Age of Home (Years)
Structural Type