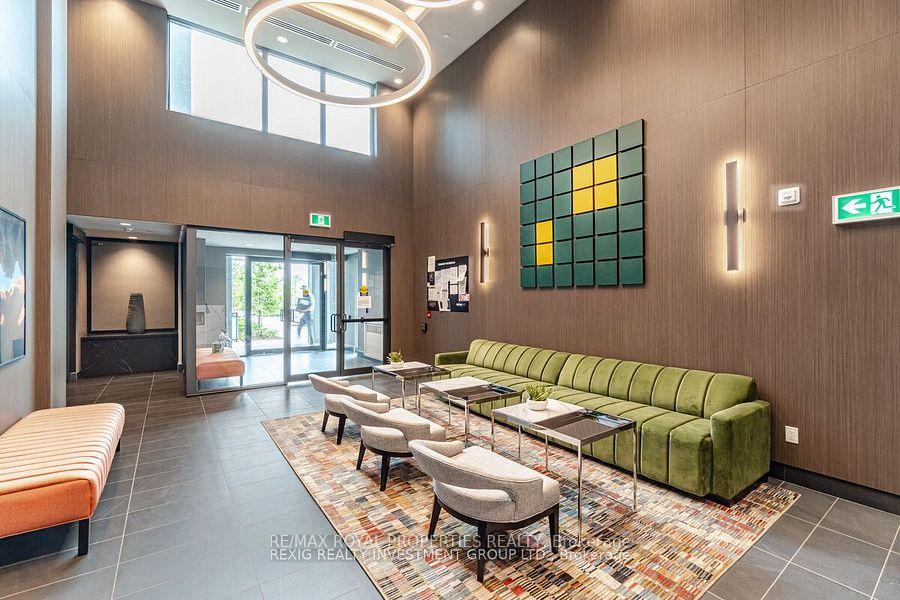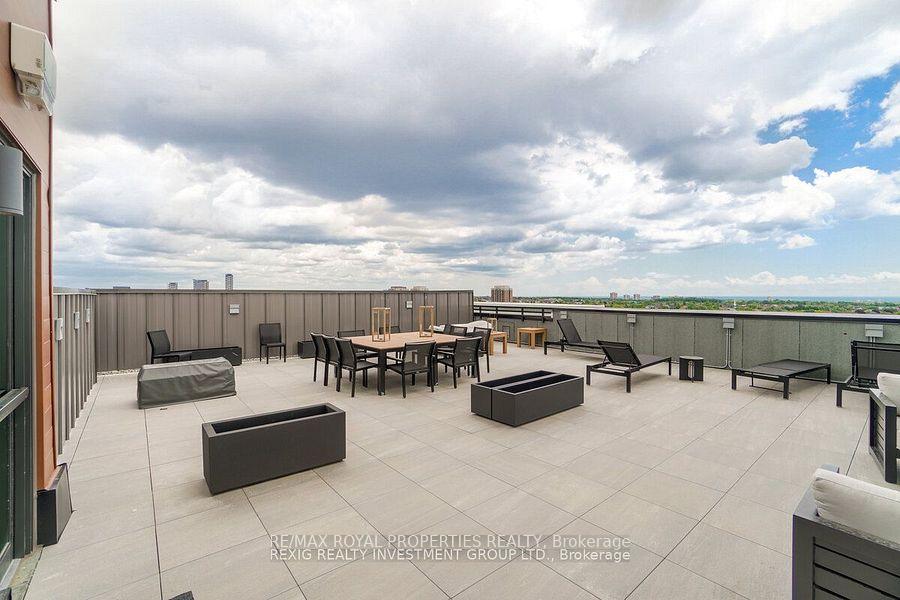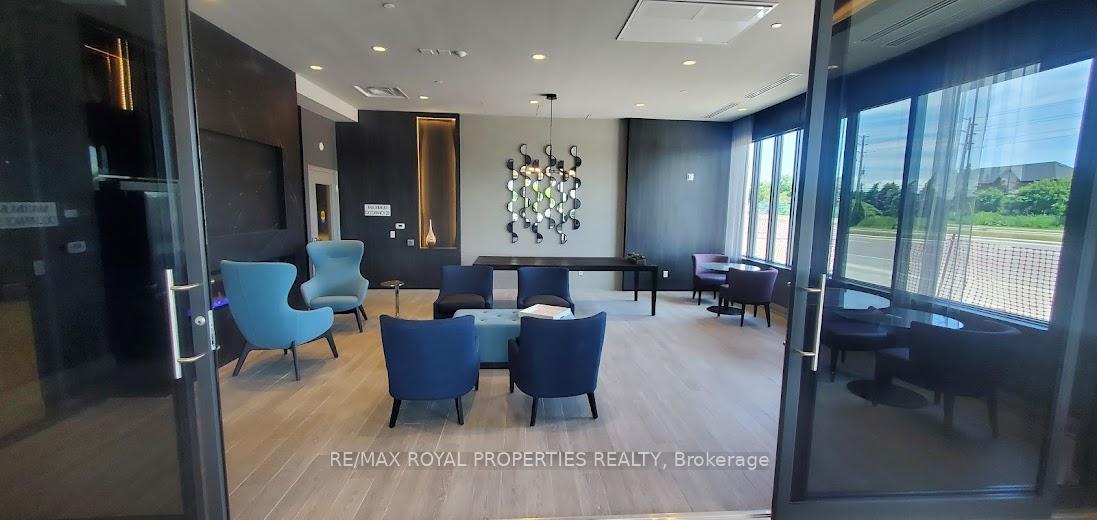
Menu
#111 - 95 Dundas Street, Oakville, ON L6M 5N4



Login Required
Create an account or to view all Images.
2 bed
1 bath
1parking
sqft *
NewJust Listed
List Price:
$539,000
Listed on Sep 2025
Ready to go see it?
Looking to sell your property?
Get A Free Home EvaluationListing History
Loading price history...
Description
Spacious & Bright, Open Concept at 5North Condos, Built 2022 Mattamy Homes masterpiece inOakville' 1+1 Berdrooms with 1 Parking & 1 Locker, This 6-storey gem offers an array of upscaleamenities, including a landscaped courtyard, state-of-the-art gym, luxurious party room, and arooftop terrace with BBQ area and breathtaking views. Close to fine dining, shopping, andentertainment, with easy access to parks, transit, the GO Station, and major highways, thislocation truly has it all.This exceptional 1+Den condo features boasting quartz countertopsand backsplash in the Modern Kitchen. A Must See.
Extras
Details
| Area | Halton |
| Family Room | No |
| Heat Type | Forced Air |
| A/C | Central Air |
| Garage | Underground |
| Neighbourhood | 1008 - GO Glenorchy |
| Heating Source | Gas |
| Sewers | |
| Elevator | Yes |
| Laundry Level | "In-Suite Laundry" |
| Pool Features | |
| Exposure | South |
Rooms
| Room | Dimensions | Features |
|---|---|---|
| Laundry (Main) | 1.07 X 1.04 m | |
| Den (Main) | 2.39 X 2.11 m |
|
| Primary Bedroom (Main) | 3.15 X 3.05 m |
|
| Kitchen (Main) | 3.56 X 3.07 m |
|
| Living Room (Main) | 4.47 X 3.28 m |
|
Broker: RE/MAX REALTRON REALTY INC.MLS®#: W12020041
Population
Gender
male
female
50%
50%
Family Status
Marital Status
Age Distibution
Dominant Language
Immigration Status
Socio-Economic
Employment
Highest Level of Education
Households
Structural Details
Total # of Occupied Private Dwellings3404
Dominant Year BuiltNaN
Ownership
Owned
Rented
77%
23%
Age of Home (Years)
Structural Type