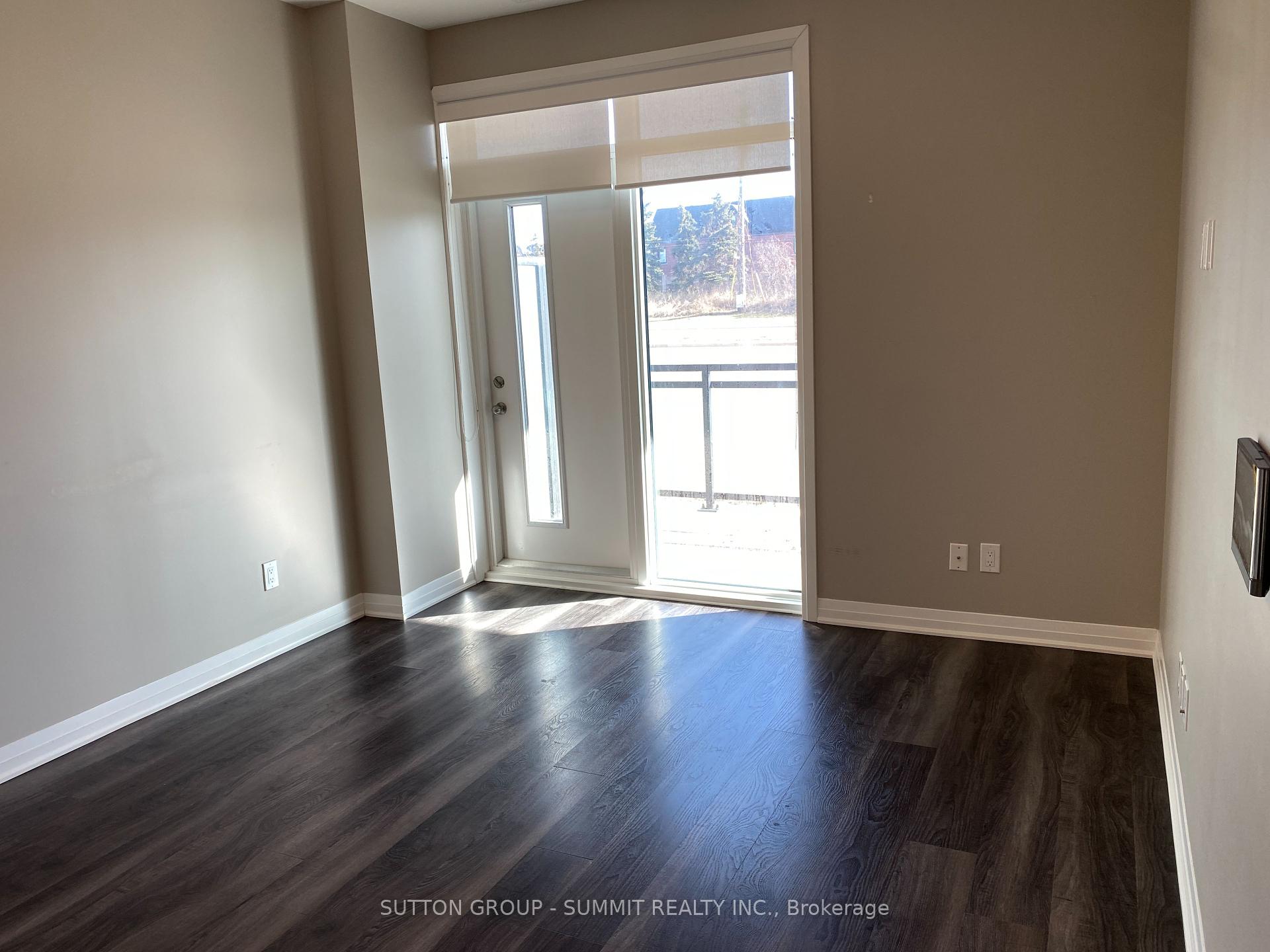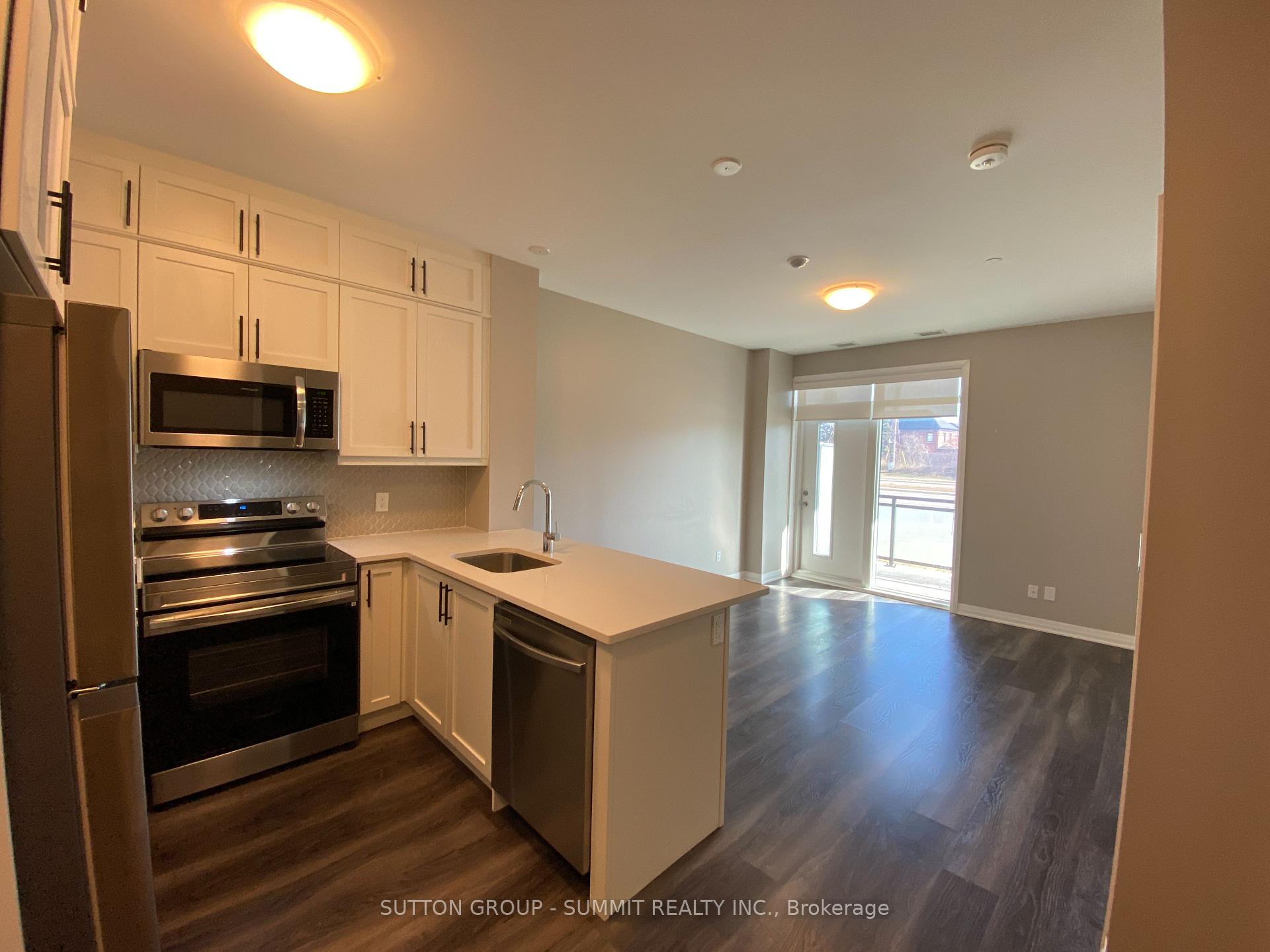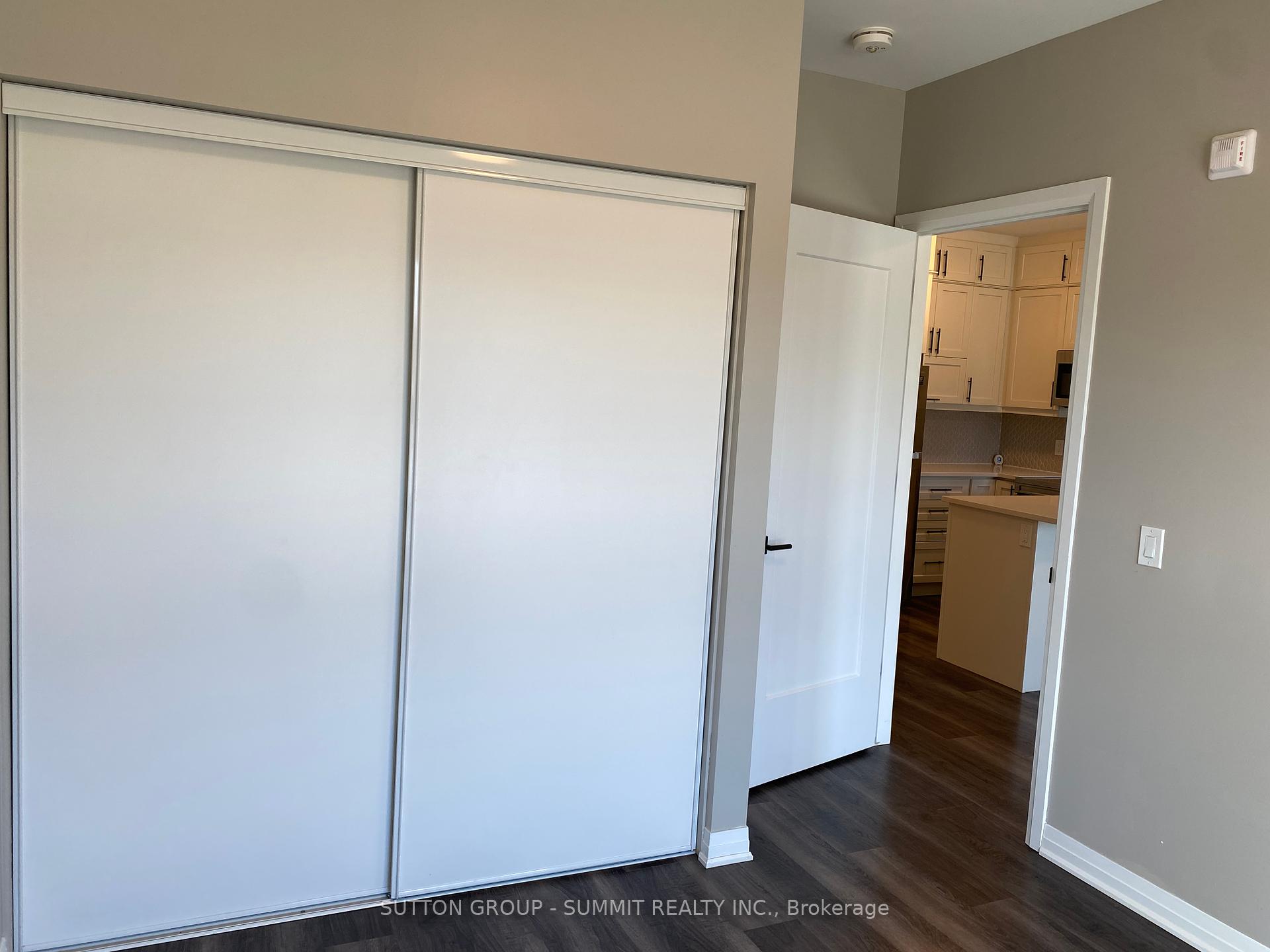
Menu
#005 - 95 Dundas Street, Oakville, ON L5M 5N4



Login Required
Real estate boards require you to be signed in to access this property.
to see all the details .
2 bed
1 bath
1parking
sqft *
Leased
List Price:
$2,175
Leased Price:
$2,175
Ready to go see it?
Looking to sell your property?
Get A Free Home EvaluationListing History
Loading price history...
Description
Beautiful Mattamy's 5 North Condos, Smart Home, Upgraded Kitchen Cabinets, Quartz Counters with Breakfast Bar, 7" Vinyl Engineered Hardwood, Bright 1 Bed+ Den, Huge Terrace (7' x 21') facing Dundas St. Great location No Waiting 4 Elevator-Walk to Car, Great Amenities: Social Lounge, Fitness Studio, Roof Top Terrace W.BBQ, Courtyard, Convenient to Major Hwy, QEW, Shops: Walmart, Canadian Superstore, Longos, Canadian Tire, Sheridan College, Oakville Trafalgar Hospital, Oakville Go, Tenant Pays Utilities & Tenant Insurance.1 Underground Parking & Locker Incl., Keyless Entry with Access Codes or Finger Print.
Extras
Details
| Area | Halton |
| Family Room | No |
| Heat Type | Forced Air |
| A/C | Central Air |
| Garage | Underground |
| Neighbourhood | 1008 - GO Glenorchy |
| Heating Source | Gas |
| Sewers | |
| Laundry Level | "In-Suite Laundry" |
| Pool Features | |
| Exposure | South |
Rooms
| Room | Dimensions | Features |
|---|---|---|
| Den (Ground) | 1.33 X 2.11 m | |
| Bedroom (Ground) | 3.05 X 3.07 m |
|
| Kitchen (Ground) | 2.31 X 2.49 m |
|
| Living Room (Ground) | 3.28 X 4.11 m |
|
Broker: SUTTON GROUP - SUMMIT REALTY INC.MLS®#: W12085531
Population
Gender
male
female
50%
50%
Family Status
Marital Status
Age Distibution
Dominant Language
Immigration Status
Socio-Economic
Employment
Highest Level of Education
Households
Structural Details
Total # of Occupied Private Dwellings3404
Dominant Year BuiltNaN
Ownership
Owned
Rented
77%
23%
Age of Home (Years)
Structural Type