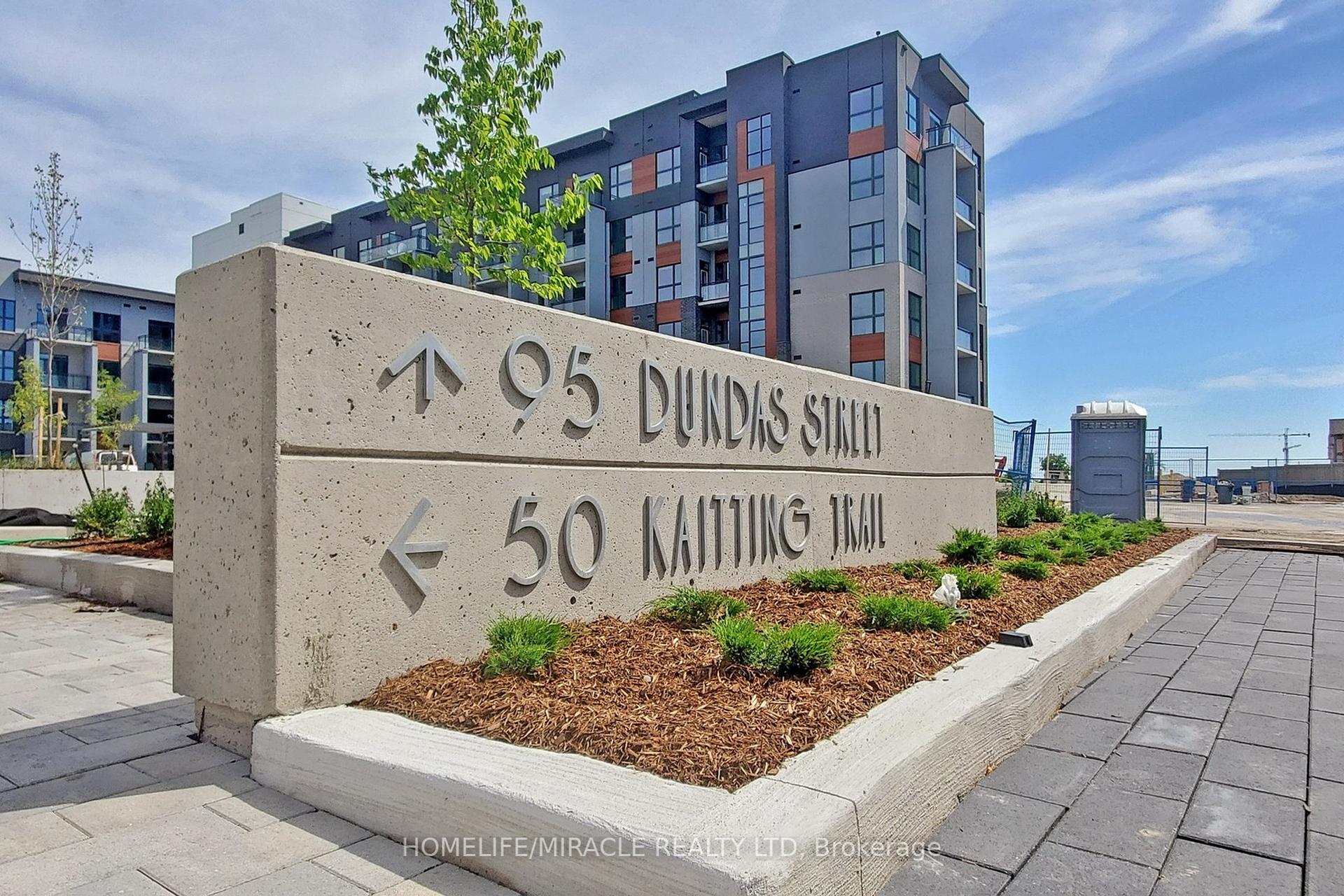
Menu
#607 - 95 Dundas Street, Oakville, ON L6M 5N4



Login Required
Create an account or to view all Images.
2 bed
2 bath
1parking
sqft *
NewJust Listed
List Price:
$2,850
Listed on May 2025
Ready to go see it?
Looking to sell your property?
Get A Free Home EvaluationListing History
Loading price history...
Description
Top Floor Fully Upgraded Only Two Year New Cond With Two Bedrooms Two Bathrooms, 10 Feet Ceilings & Gorgeous Views Of Lake Ontario & Escarpment. This Bright & Sun Filled Unit Has Functional Floor Plan. Gorgeous Builder Upgrades Throughout. Carpet Free & Upgraded Hardwood Floors. Gourmet Kitchen With Quartz Counters, Quartz Backsplash, Centre Island And Stainless Steel Appliances. Large Combined Living & Dining Area Walks Out To The Balcony Where You Will Enjoy Unobstructed Views Of Lake Ontario & Escarpment. Primary Bedroom With Walk-In Closet & Upgraded 3Pc Ensuite. 2nd Large Bedroom & 2nd Full 4Pc Bathroom. Ensuite Laundry. One Underground Parking Plus One Locker. Photos Are From Previous Listing.
Extras
Details
| Area | Halton |
| Family Room | No |
| Heat Type | Forced Air |
| A/C | Central Air |
| Garage | Underground |
| Neighbourhood | 1008 - GO Glenorchy |
| Heating Source | Gas |
| Sewers | |
| Elevator | Yes |
| Laundry Level | Ensuite |
| Pool Features | |
| Exposure | South West |
Rooms
| Room | Dimensions | Features |
|---|---|---|
| Bedroom 2 (Flat) | 3.25 X 2.7 m |
|
| Primary Bedroom (Flat) | 3.6 X 3.05 m |
|
| Kitchen (Flat) | 2.6 X 2.49 m |
|
| Dining Room (First) | 5.34 X 3.31 m |
|
| Living Room (Flat) | 5.34 X 3.31 m |
|
Broker: HOMELIFE/MIRACLE REALTY LTDMLS®#: W12168723
Population
Gender
male
female
50%
50%
Family Status
Marital Status
Age Distibution
Dominant Language
Immigration Status
Socio-Economic
Employment
Highest Level of Education
Households
Structural Details
Total # of Occupied Private Dwellings3404
Dominant Year BuiltNaN
Ownership
Owned
Rented
77%
23%
Age of Home (Years)
Structural Type