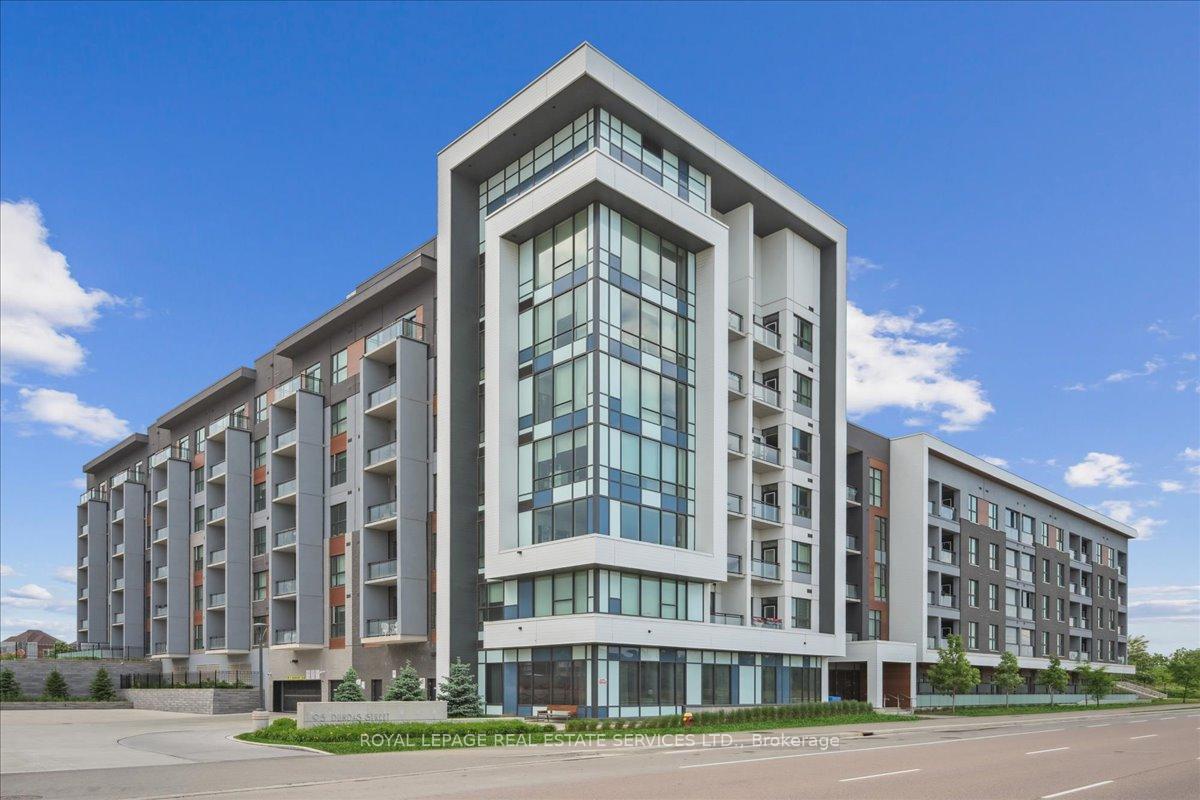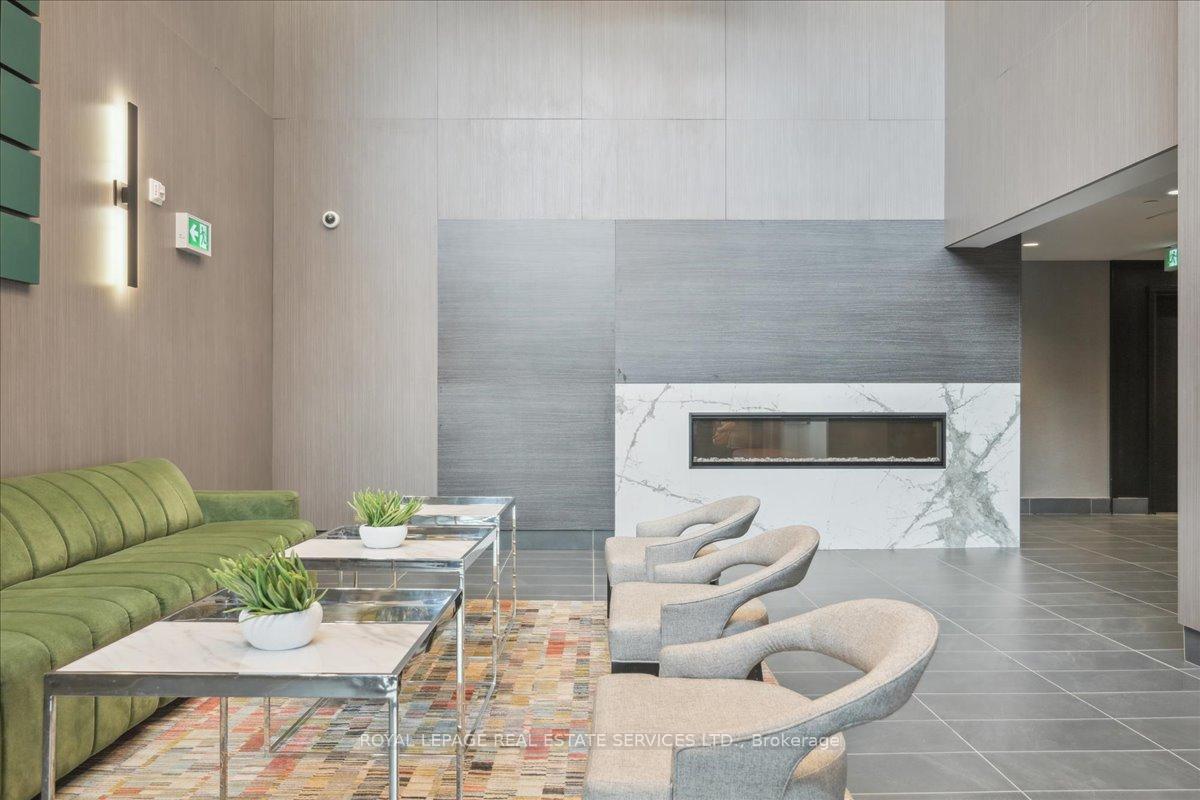
Menu
#125 - 95 DUNDAS Street, Oakville, ON L6M 5N4



Login Required
Real estate boards require you to create an account to view sold listing.
to see all the details .
2 bed
1 bath
1parking
sqft *
Sold
List Price:
$538,800
Sold Price:
$528,000
Sold in Jun 2025
Ready to go see it?
Looking to sell your property?
Get A Free Home EvaluationListing History
Loading price history...
Description
Discover contemporary living at 5 North by Mattamy! This stylish main-floor 1-bedroom plus den offers a host of upscale features, including 9 ceilings, upgraded lighting, custom window shutters and ensuite laundry with a stackable washer & dryer. The secluded den provides a perfect workspace or make into a small bedroom for additional privacy, while the upgraded 3-piece bathroom and spacious bedroom with double closets and decorative wall panels add to the appeal. The open-concept layout boasts an upgraded kitchen with quartz countertops, a modern backsplash and stainless steel appliances, including a new fridge with water and ice dispenser. The living area features decorative wall panels and opens to a large patio with custom planters ideal for entertaining, relaxing with a book, enjoying coffee or cocktails. Additional highlights include one EV parking space and a storage locker. Residents can enjoy excellent amenities such as a rooftop patio with BBQ, gym, party/meeting room, and visitor parking. Conveniently located with easy access to major highways, shopping, restaurants, parks, schools, and transit options. Experience modern comfort and convenience at this exceptional residence!
Extras
Details
| Area | Halton |
| Family Room | No |
| Heat Type | Forced Air |
| A/C | Central Air |
| Garage | Underground |
| Neighbourhood | 1008 - GO Glenorchy |
| Heating Source | Gas |
| Sewers | |
| Elevator | Yes |
| Laundry Level | "In-Suite Laundry" |
| Pool Features | |
| Exposure | East |
Rooms
| Room | Dimensions | Features |
|---|---|---|
| Den (Main) | 2.13 X 2.82 m | |
| Primary Bedroom (Main) | 3.76 X 2.77 m | |
| Kitchen (Main) | 2.84 X 3.38 m | |
| Living Room (Main) | 3.89 X 3.28 m |
Broker: ROYAL LEPAGE REAL ESTATE SERVICES LTD.MLS®#: W12215089
Population
Gender
male
female
50%
50%
Family Status
Marital Status
Age Distibution
Dominant Language
Immigration Status
Socio-Economic
Employment
Highest Level of Education
Households
Structural Details
Total # of Occupied Private Dwellings3404
Dominant Year BuiltNaN
Ownership
Owned
Rented
77%
23%
Age of Home (Years)
Structural Type