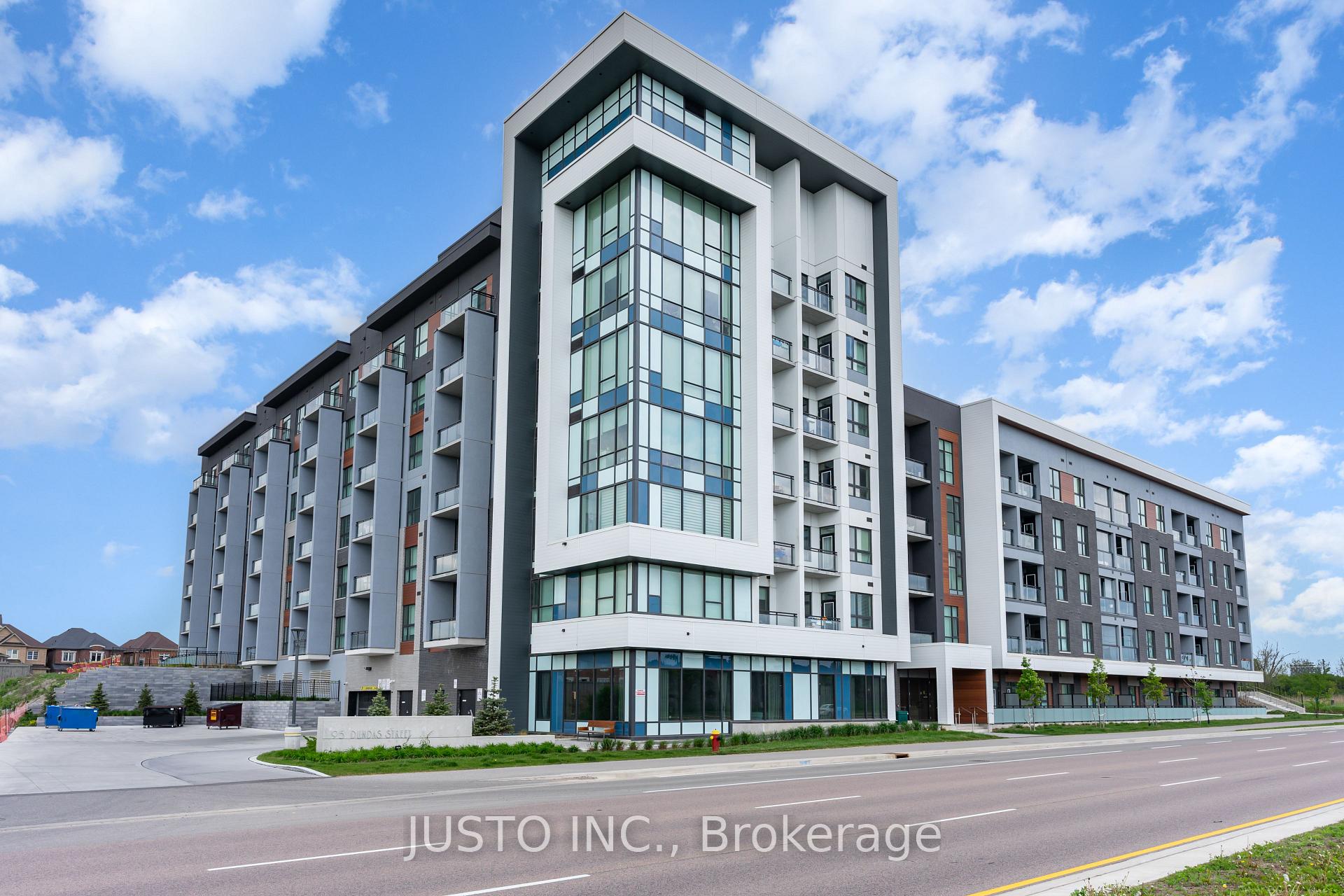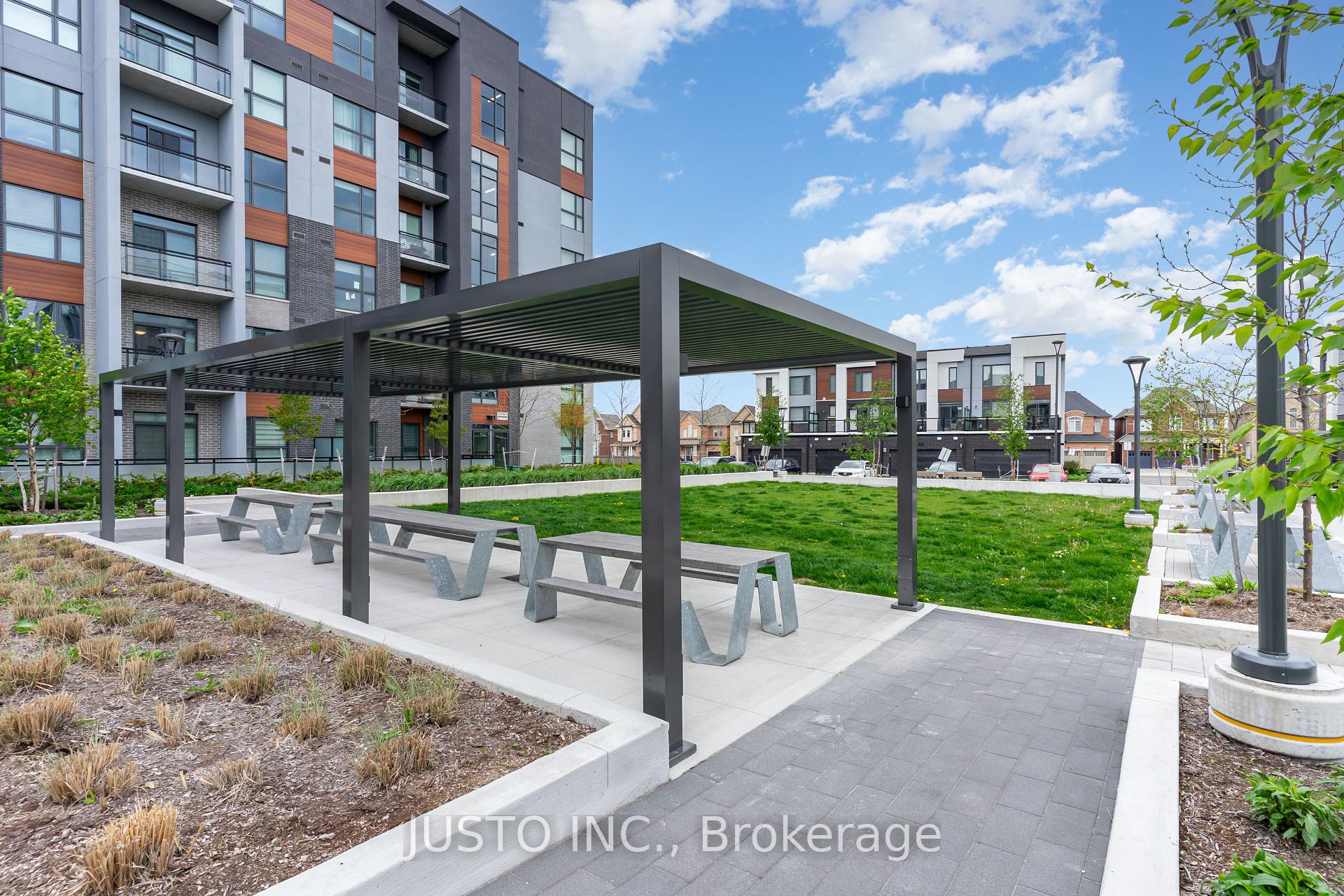
Menu
#317 - 95 Dundas Street, Oakville, ON L6M 5N4



Login Required
Real estate boards require you to create an account to view sold listing.
to see all the details .
2 bed
2 bath
1parking
sqft *
Sold
List Price:
$729,900
Sold Price:
$735,000
Sold in May 2024
Ready to go see it?
Looking to sell your property?
Get A Free Home EvaluationListing History
Loading price history...
Description
Welcome to This Stunning 2 Bedrooms, 2 Full Baths, 2 Years Old Upgraded Smart Condo In The Heart Of Oakville's Vibrant Community!! 884 Sqft Living Space Plus 45 Sqft Private Balcony. Shows Up like a Model Unit With Tons of Builder Upgrades Including 9 Ft Ceilings, Modern Two Tone Upgraded Kitchen w/Tall & Stacked Cabinets With Quartz Kitchen Counter Top, GE Premium S/S Appliances, Valance Lighting, Pot Lights in Kitchen & Living Areas, Spacious Primary Bedroom with W/I Closet W/Closet Organizers. Ensuite Bath Showcases Fully Tiled Shower W/Frameless Glass Enclosure. Sunlit 2nd Bedroom Boasts Upgraded Beveled Mirrored Sliders Closet. Main Bath Tub has a Frameless Glass Sliding Door. Both Bathrooms have Premium Quartz Tops, Tall Vanities & Porcelain Flooring. Electronic Wallpad, Key Less Entry, Smart Thermostat, Digital Door Lock. ***High Speed Internet Included In Maintenance Fee***
Extras
Lots Of Amenities Including Party Room, Social Lounge, Gym, Rooftop Terraces W/ Bbqs & Visitor Parking. Few Mins Drive To Hwy/407. Close To Mall, Banks, Transit, Hospital, Top Rated Schools And Much Much More..Details
| Area | Halton |
| Family Room | No |
| Heat Type | Forced Air |
| A/C | Central Air |
| Garage | Underground |
| Neighbourhood | 1008 - GO Glenorchy |
| Heating Source | Other |
| Sewers | |
| Laundry Level | "In-Suite Laundry" |
| Pool Features | |
| Exposure | West |
Rooms
| Room | Dimensions | Features |
|---|---|---|
| Bedroom 2 (Flat) | 4 X 3.15 m |
|
| Primary Bedroom (Flat) | 5.24 X 3.07 m |
|
| Living Room (Flat) | 4.99 X 3.29 m |
|
| Kitchen (Flat) | 2.97 X 2.77 m |
|
Broker: JUSTO INC.MLS®#: W8341478
Population
Gender
male
female
50%
50%
Family Status
Marital Status
Age Distibution
Dominant Language
Immigration Status
Socio-Economic
Employment
Highest Level of Education
Households
Structural Details
Total # of Occupied Private Dwellings3404
Dominant Year BuiltNaN
Ownership
Owned
Rented
77%
23%
Age of Home (Years)
Structural Type