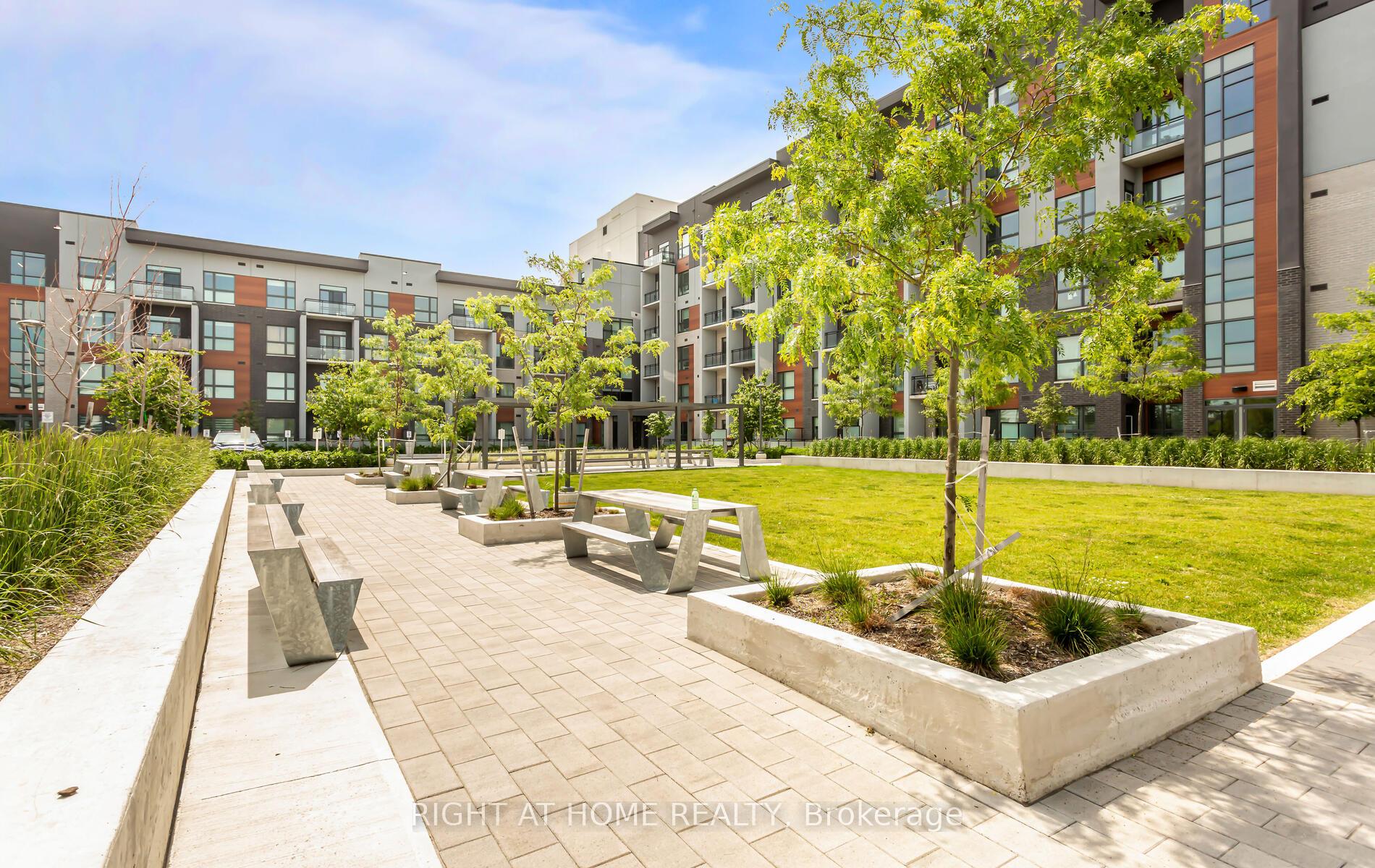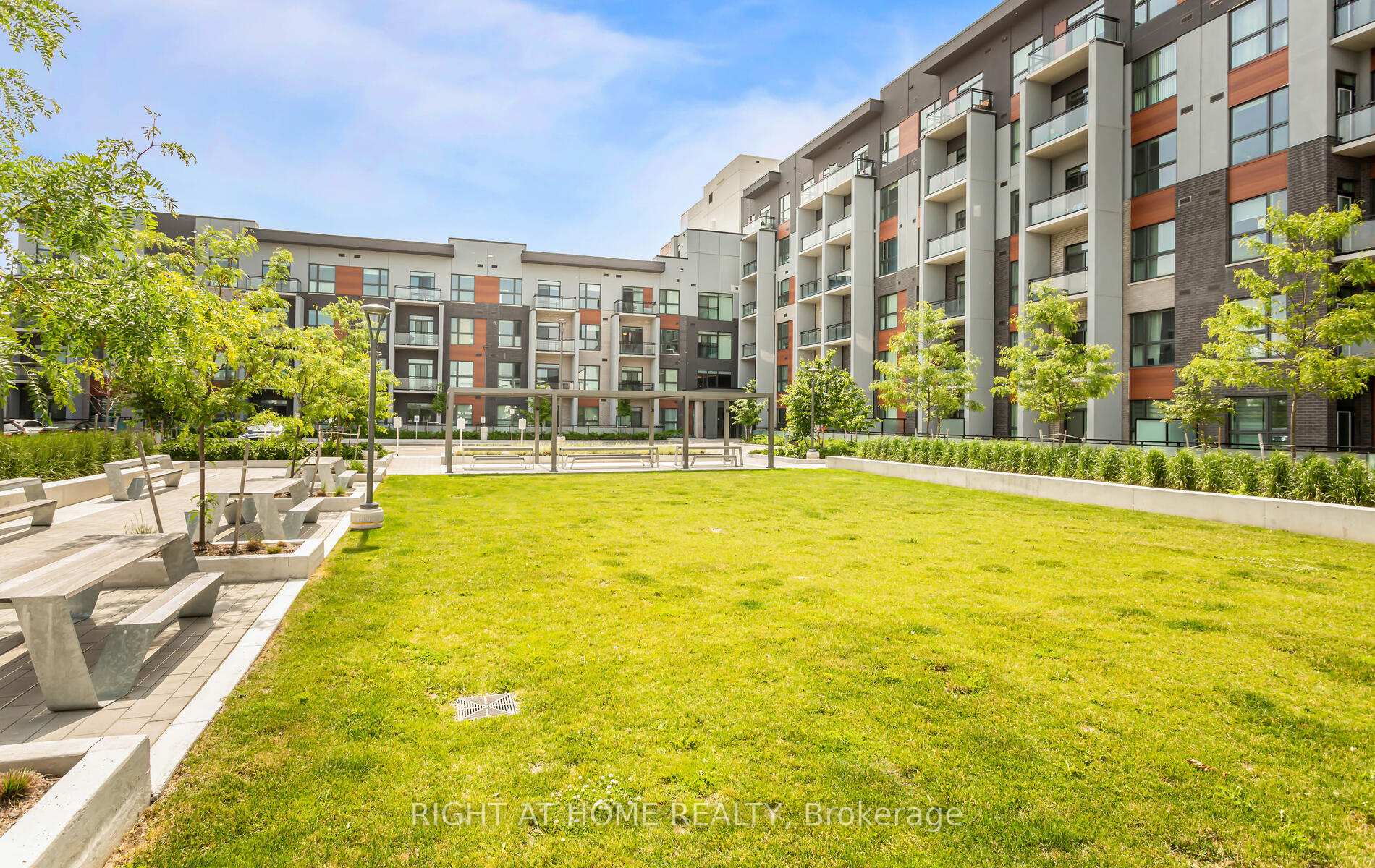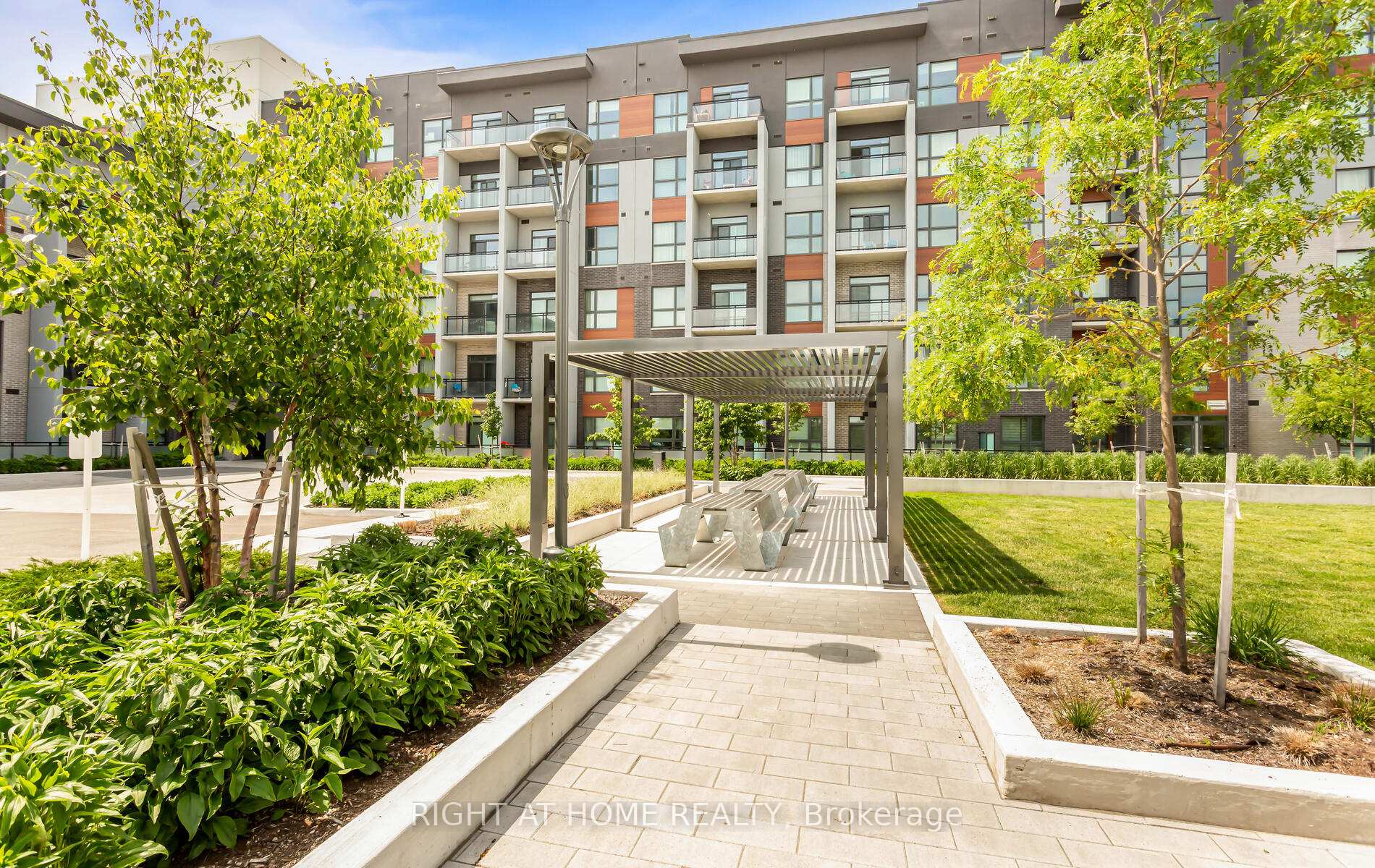
Menu
#408 - 95 Dundas Street, Oakville, ON L6M 5N4



Login Required
Real estate boards require you to create an account to view sold listing.
to see all the details .
2 bed
1 bath
1parking
sqft *
Sold
List Price:
$585,790
Sold Price:
$575,000
Sold in Aug 2024
Ready to go see it?
Looking to sell your property?
Get A Free Home EvaluationListing History
Loading price history...
Description
Almost new less than 2 Years old luxury unit in mattamy's 5 north smart home, this 1 BR plus den unit featuring 659sf+37sf balcony. 10ft ceilings. A contemporary kitchen featuring upgraded centre island, quartz countertops open concept kitchen/living area perfect for entertaining, walkout to a private balcony. Spacious bedroom with large closet & huge window with ensuite bath. Custom window coverings. Ensuite laundry; great amenities. Social lounge, gym etc.
Extras
Upgrades approx.$40,000 includes premium lot facing south, Soho Luxury Package, Contemporary Kitchen Island, Upgraded lightings, Master BR slider mirror 84", upgraded interior doors hardware package, direct access to Patio/BBQ on 5th Floor.Details
| Area | Halton |
| Family Room | No |
| Heat Type | Forced Air |
| A/C | Central Air |
| Garage | Underground |
| Neighbourhood | 1008 - GO Glenorchy |
| Heating Source | Gas |
| Sewers | |
| Laundry Level | "In-Suite Laundry""Laundry Closet" |
| Pool Features | |
| Exposure | South |
Rooms
| Room | Dimensions | Features |
|---|---|---|
| Bathroom (Flat) | 2.65 X 1.6 m | |
| Den (Flat) | 2.36 X 2.13 m |
|
| Primary Bedroom (Flat) | 3.1 X 3.1 m |
|
| Kitchen (Flat) | 3.66 X 3.1 m |
|
| Living Room (Flat) | 3.26 X 2.74 m |
|
Broker: RIGHT AT HOME REALTYMLS®#: W8420282
Population
Gender
male
female
50%
50%
Family Status
Marital Status
Age Distibution
Dominant Language
Immigration Status
Socio-Economic
Employment
Highest Level of Education
Households
Structural Details
Total # of Occupied Private Dwellings3404
Dominant Year BuiltNaN
Ownership
Owned
Rented
77%
23%
Age of Home (Years)
Structural Type