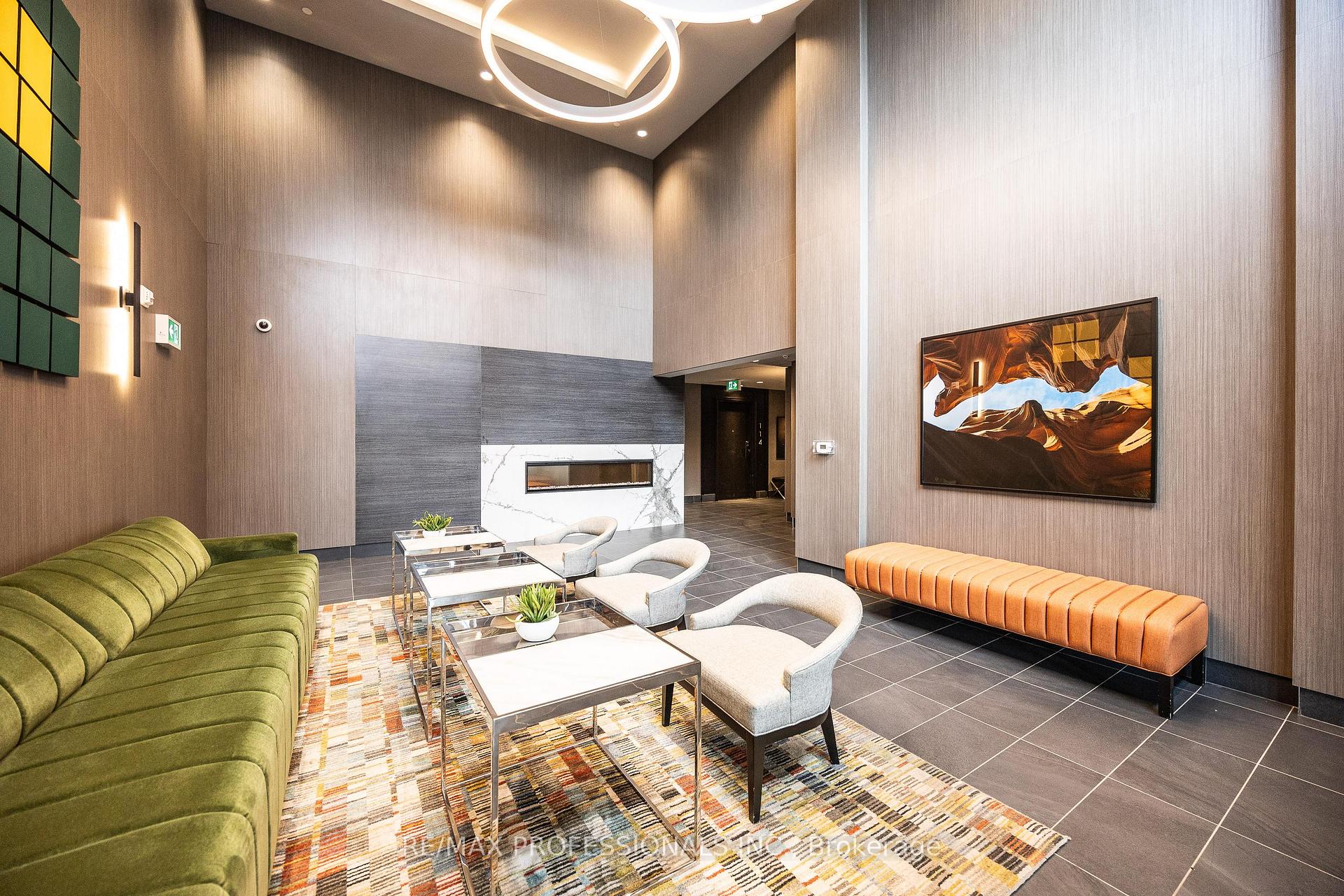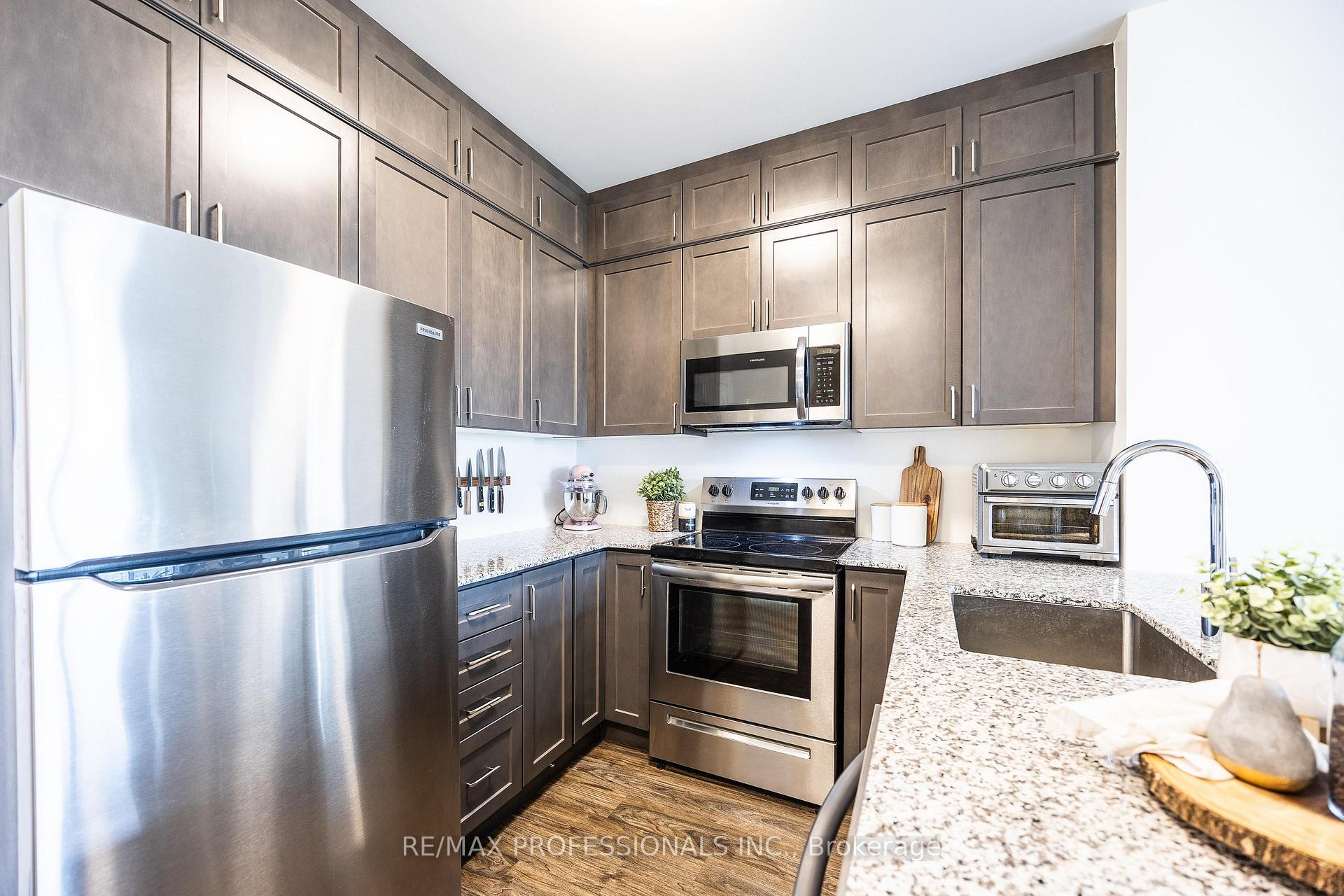
Menu
#118 - 95 Dundas Street, Oakville, ON L6M 5N4



Login Required
Real estate boards require you to create an account to view sold listing.
to see all the details .
2 bed
2 bath
1parking
sqft *
Sold
List Price:
$669,888
Sold Price:
$650,000
Sold in Sep 2024
Ready to go see it?
Looking to sell your property?
Get A Free Home EvaluationListing History
Loading price history...
Description
The Best 2 Bedroom Condo Deal! First Floor Unit! Compelling Benefits Living at 5North Condos built by MATTAMY Homes. Low Condo Fees for a 900sf unit with Private Balcony including Underground Parking and Extra Storage with Locker. Maintenance provides Internet, Heat, AC, and Water!! Original Residents with Pride of Ownership and at only 2 Yrs of Age. 2 Full Bedrooms and 2 Full Bathrooms including Ensuite. Luxury Finishes Above Grade featuring stellar 9 NINE FOOT ceilings. Upgraded Kitchen w/ Granite Countertops, Stacked Upper Cabinets, Deep Sink, Breakfast Bar. Beveled Mirror Sliders for Hallways Closets by Foyer. Raised Vanity Heights in Bathrooms. Ensuite Shower has Pot Light. Premium Doors and Lock on Principal Bedroom. Powered Window Coverings to Simply Open or Close for easy convenience. Extra Laundry Space, unlike other units, can be used as extra storage. Modern Technology is present: Unit has "SMART ONE" system for easy unit/building access, security, temperature change, and parking passes. Excellent Layout where you can truly feel the space and functionality of its design. Vinyl Floor throughout, NO CARPET. Come fall in love with this unit. Book your appointment today. Watch Video!
Extras
UnithasTarionWarranty.Exclusive amenitiesforresidents:GymFacility,RooftopBBQPatio,ModernPrtyRm. A+ area.NearManyShoppingCntrs(OakvillePlace),GroceryStoreslikeWal-Mart &Superstore,Restaurants, Hgwys,GOStation,Hosp.,Parks/Trails,Schools&more!Details
| Area | Halton |
| Family Room | No |
| Heat Type | Forced Air |
| A/C | Central Air |
| Garage | Underground |
| Neighbourhood | 1008 - GO Glenorchy |
| Heating Source | Gas |
| Sewers | |
| Laundry Level | Ensuite |
| Pool Features | |
| Exposure | West |
Rooms
| Room | Dimensions | Features |
|---|---|---|
| Laundry (Main) | 1.82 X 1.16 m |
|
| Bathroom (Main) | 3.22 X 1.69 m |
|
| Bedroom 2 (Main) | 3.24 X 3.98 m |
|
| Bathroom (Main) | 3.37 X 5.05 m |
|
| Primary Bedroom (Main) | 3.37 X 5.05 m |
|
| Dining Room (Main) | 3.37 X 5.05 m |
|
| Living Room (Main) | 3.37 X 5.05 m |
|
| Kitchen (Main) | 3.83 X 2.68 m |
|
| Foyer (Main) | 0 X 0 m |
|
Broker: RE/MAX PROFESSIONALS INC.MLS®#: W9296873
Population
Gender
male
female
50%
50%
Family Status
Marital Status
Age Distibution
Dominant Language
Immigration Status
Socio-Economic
Employment
Highest Level of Education
Households
Structural Details
Total # of Occupied Private Dwellings3404
Dominant Year BuiltNaN
Ownership
Owned
Rented
77%
23%
Age of Home (Years)
Structural Type