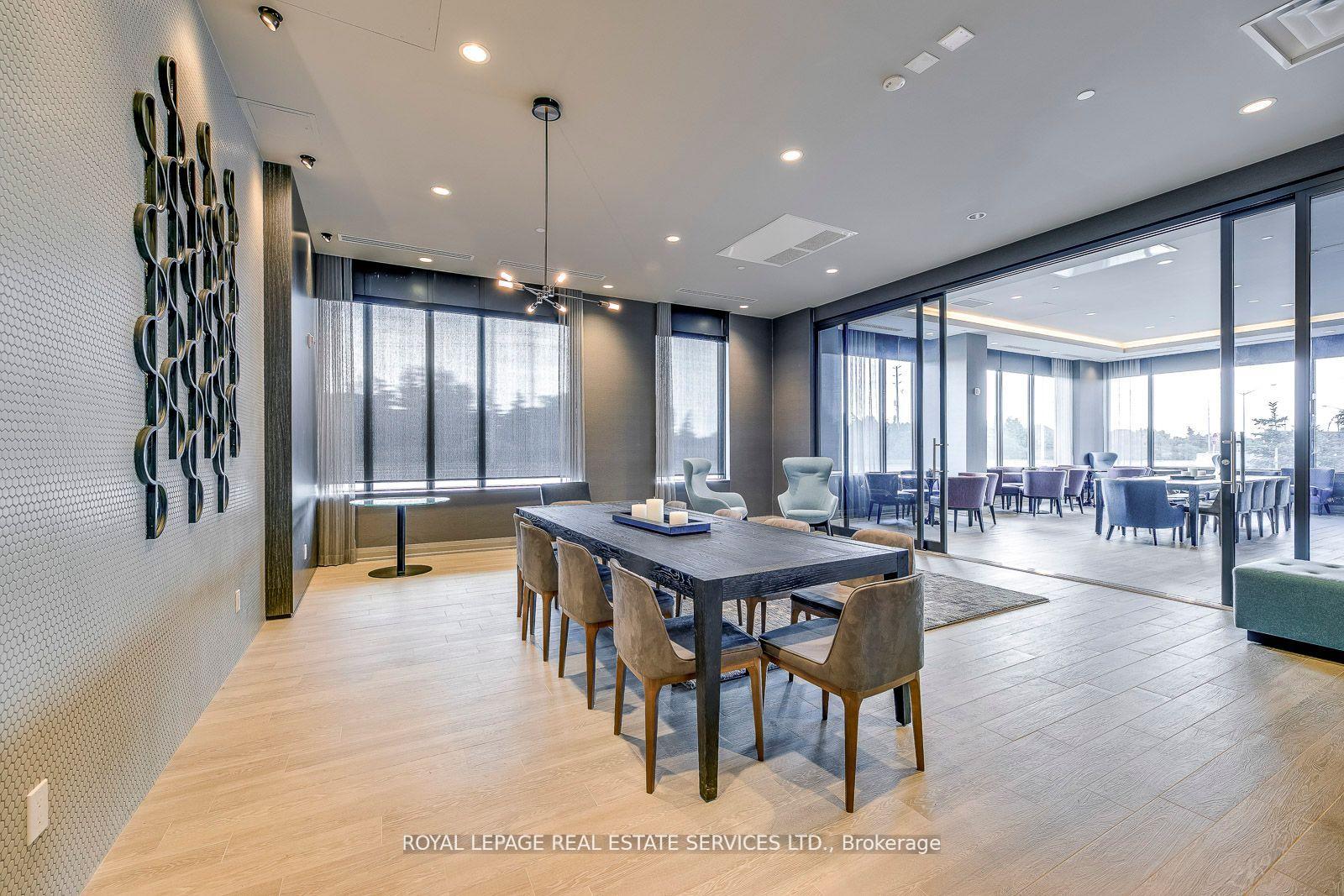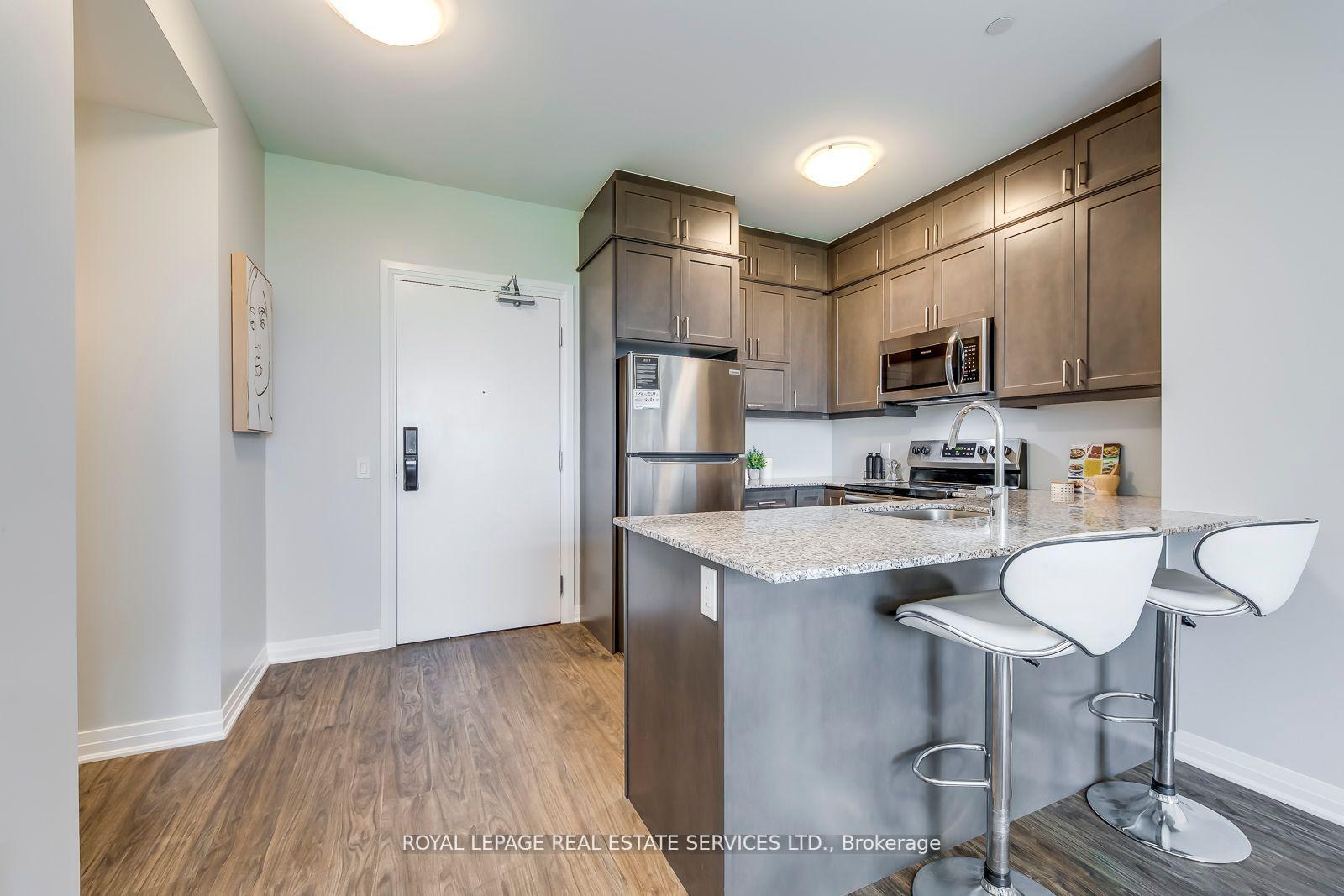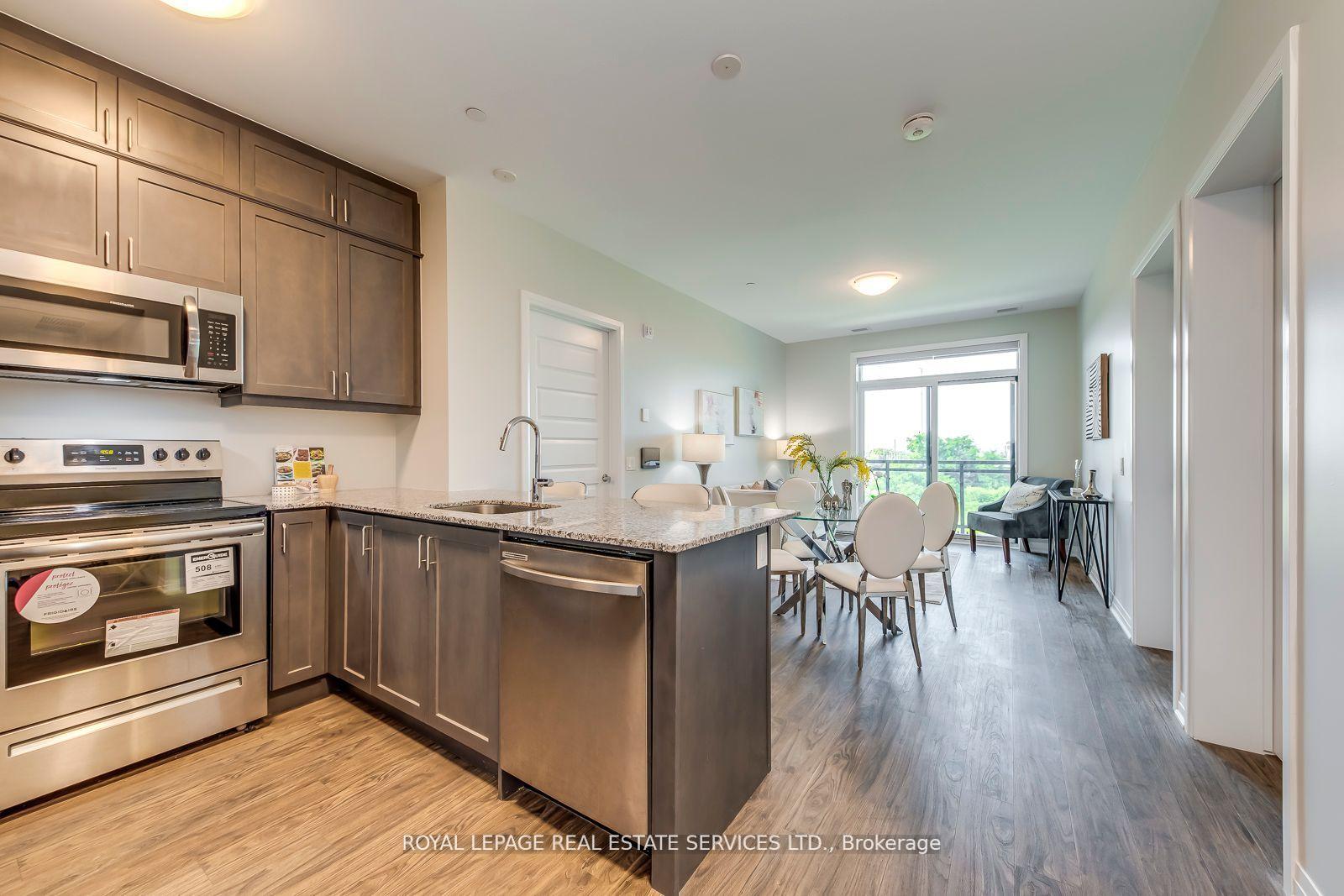
Menu
#216 - 95 Dundas Street, Oakville, ON L6M 5N4



Login Required
Real estate boards require you to create an account to view sold listing.
to see all the details .
2 bed
2 bath
1parking
sqft *
Sold
List Price:
$695,000
Sold Price:
$682,000
Sold in Sep 2024
Ready to go see it?
Looking to sell your property?
Get A Free Home EvaluationListing History
Loading price history...
Description
Rarely Offered Low Rise Modern and Stylish 2-Bedroom, 2-Bathroom Condo With 890 SQF Living Space Plus 43 SQF Balcony! This Contemporary Unit Offers A Bright & Inviting Living Space, 9-Foot Ceiling, Enjoying Unobstructed View From Your Own Private Balcony. Open-concept Kitchen Featuring Sleek S/S Appliance, GE Brand New Front Load Washer and Dryer, Striking Quartz waterfall Countertops, Breakfast Bar Showcases Self Closed Wall Cabinet Providing Ample Storage. Functional 2-Bdrm Layout Includes A Spacious Primary Bdrm W/ 4-pc Ensuite While Another Shared Bathroom W/ 4-pc As Well. W/ I Closet & Oversized Window Equipped with Modern Zebra Blinds. Smart Home Features Including Keyless Programmable Lock & Wall Pad. Enjoy 24-hr Concierge, Party Room, Exercise Room, Rooftop Patio and Visitors Parkings and Lot More Amenities.
Extras
Superb Location: Steps to Public Transit, Schools, Parks, Shopping & Restaurants. Minutes to New Oakville Trafalgar Hospital, Oakville GO & Major HWY.Details
| Area | Halton |
| Family Room | No |
| Heat Type | Forced Air |
| A/C | Central Air |
| Garage | Underground |
| Neighbourhood | 1008 - GO Glenorchy |
| Heating Source | Gas |
| Sewers | |
| Elevator | Yes |
| Laundry Level | Ensuite |
| Pool Features | |
| Exposure | South West |
Rooms
| Room | Dimensions | Features |
|---|---|---|
| Bedroom 2 (Flat) | 2.47 X 3.29 m |
|
| Primary Bedroom (Flat) | 3.05 X 3.63 m |
|
| Kitchen (Flat) | 2.62 X 2.5 m |
|
| Dining Room (Flat) | 3.08 X 5.36 m |
|
| Living Room (Flat) | 3.08 X 5.36 m |
|
Broker: ROYAL LEPAGE REAL ESTATE SERVICES LTD.MLS®#: W9307976
Population
Gender
male
female
50%
50%
Family Status
Marital Status
Age Distibution
Dominant Language
Immigration Status
Socio-Economic
Employment
Highest Level of Education
Households
Structural Details
Total # of Occupied Private Dwellings3404
Dominant Year BuiltNaN
Ownership
Owned
Rented
77%
23%
Age of Home (Years)
Structural Type