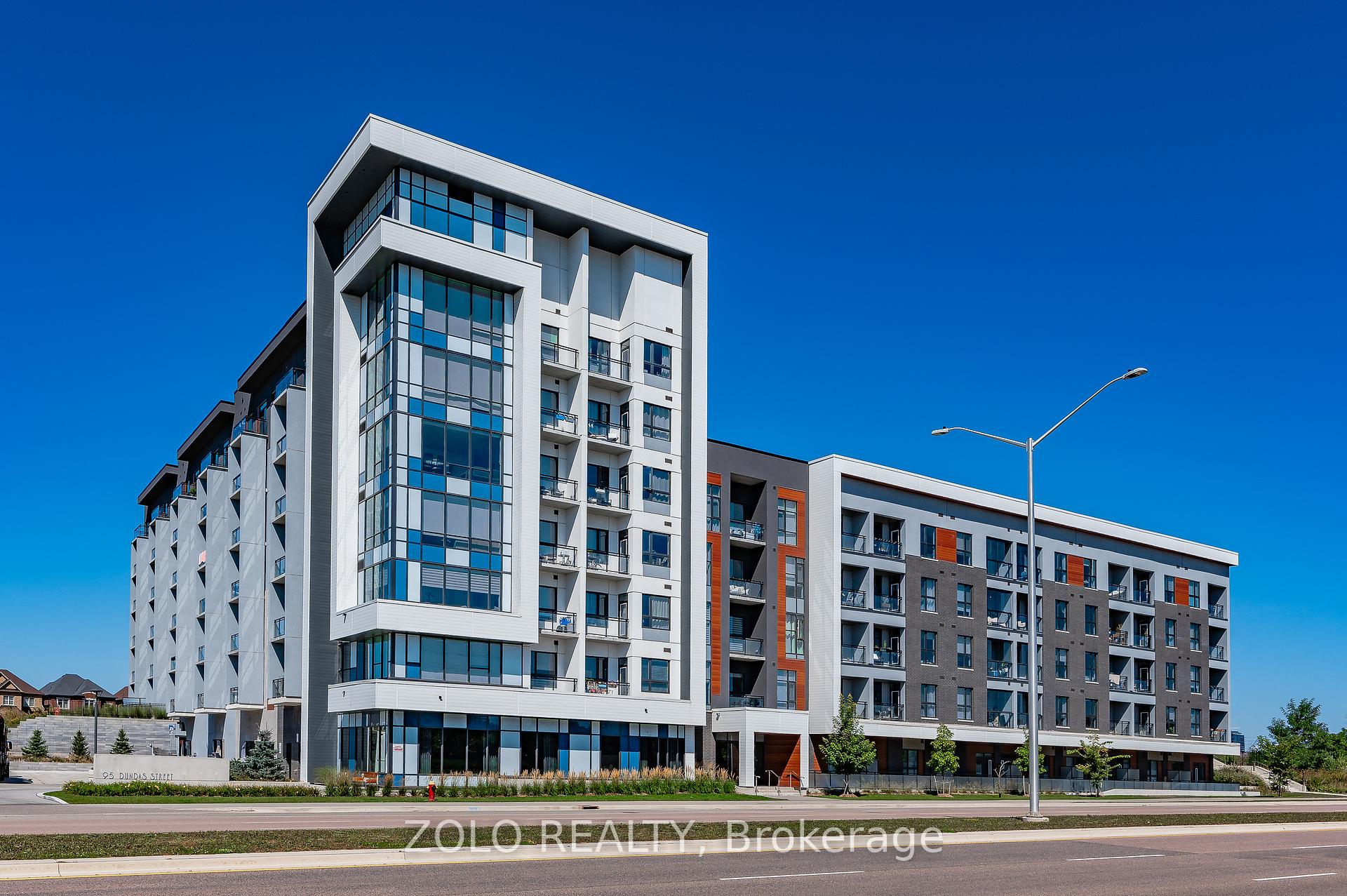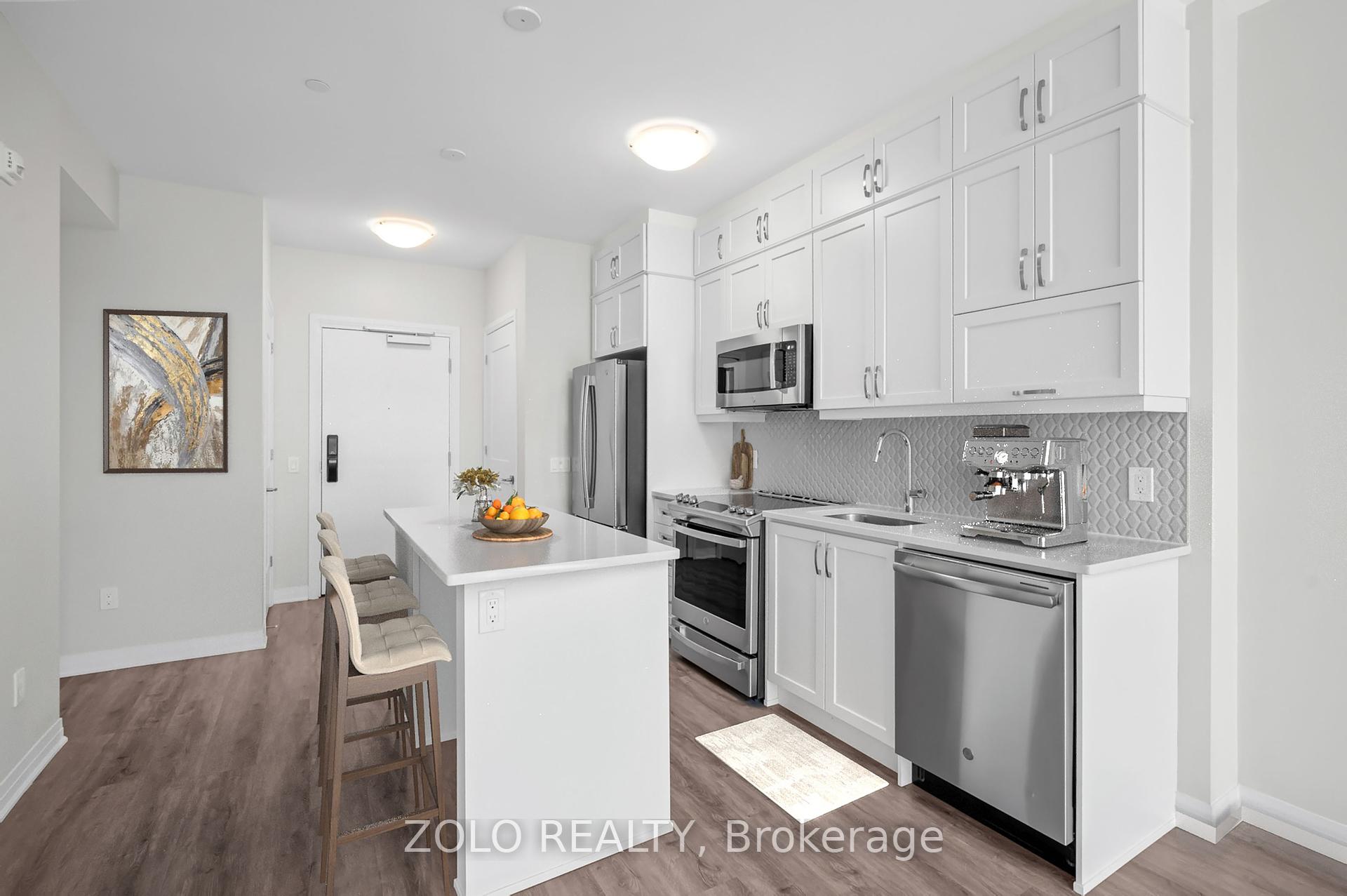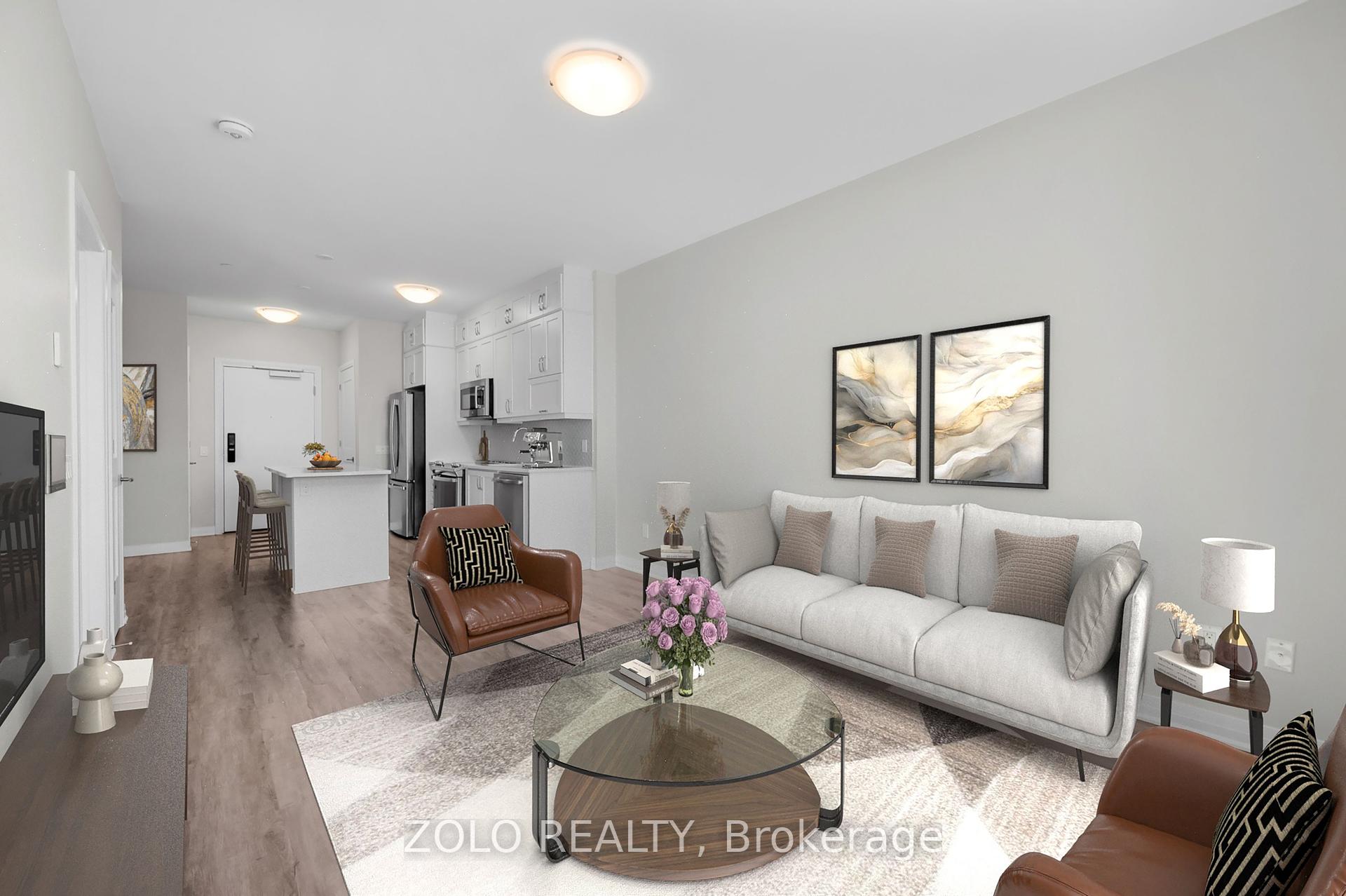
Menu
#109 - 95 Dundas Street, Oakville, ON L6M 5N4



Login Required
Real estate boards require you to create an account to view sold listing.
to see all the details .
2 bed
1 bath
1parking
sqft *
Sold
List Price:
$558,000
Sold Price:
$535,000
Sold in Nov 2024
Ready to go see it?
Looking to sell your property?
Get A Free Home EvaluationListing History
Loading price history...
Description
Welcome Home to this Luxury 1 Bed + Den Bright South Facing Condo Nestled In Mattamy's Sophisticated 5North Condos; Boasting 661 Sq/Ft Of Open Concept Living; 9 Ft Smooth Ceilings and Premium Upgrades Incl. Stainless Steel Appliances, Engineered Hardwood Flooring, Entertainers Kitchen Island w/ Seating; W/O To Private Balcony (37sq/ft) with Lumon Retractable Glass Optional Enclosure; Ground Floor Unit from Main Entrance for Easy Access but Second Floor from Balcony for Privacy/Safety; Enjoy The Beautiful Rooftop Lounge/Patio w/ BBQ; Fitness Studio & Party Room; Visitor Park; Mins To Major Highways, Hospital, Oakville GO & Shopping. Come Look - Love - Live!
Extras
Details
| Area | Halton |
| Family Room | No |
| Heat Type | Forced Air |
| A/C | Central Air |
| Garage | Underground |
| Neighbourhood | 1008 - GO Glenorchy |
| Heating Source | Gas |
| Sewers | |
| Elevator | Yes |
| Laundry Level | "In-Suite Laundry" |
| Pool Features | |
| Exposure | South |
Rooms
| Room | Dimensions | Features |
|---|---|---|
| Bathroom (Main) | 0 X 0 m |
|
| Primary Bedroom (Main) | 3.05 X 3.08 m | |
| Den (Main) | 2.16 X 1.86 m | |
| Living Room (Main) | 3.32 X 4.3 m | |
| Kitchen (Main) | 2.13 X 3.63 m |
Broker: ZOLO REALTYMLS®#: W9346522
Population
Gender
male
female
50%
50%
Family Status
Marital Status
Age Distibution
Dominant Language
Immigration Status
Socio-Economic
Employment
Highest Level of Education
Households
Structural Details
Total # of Occupied Private Dwellings3404
Dominant Year BuiltNaN
Ownership
Owned
Rented
77%
23%
Age of Home (Years)
Structural Type