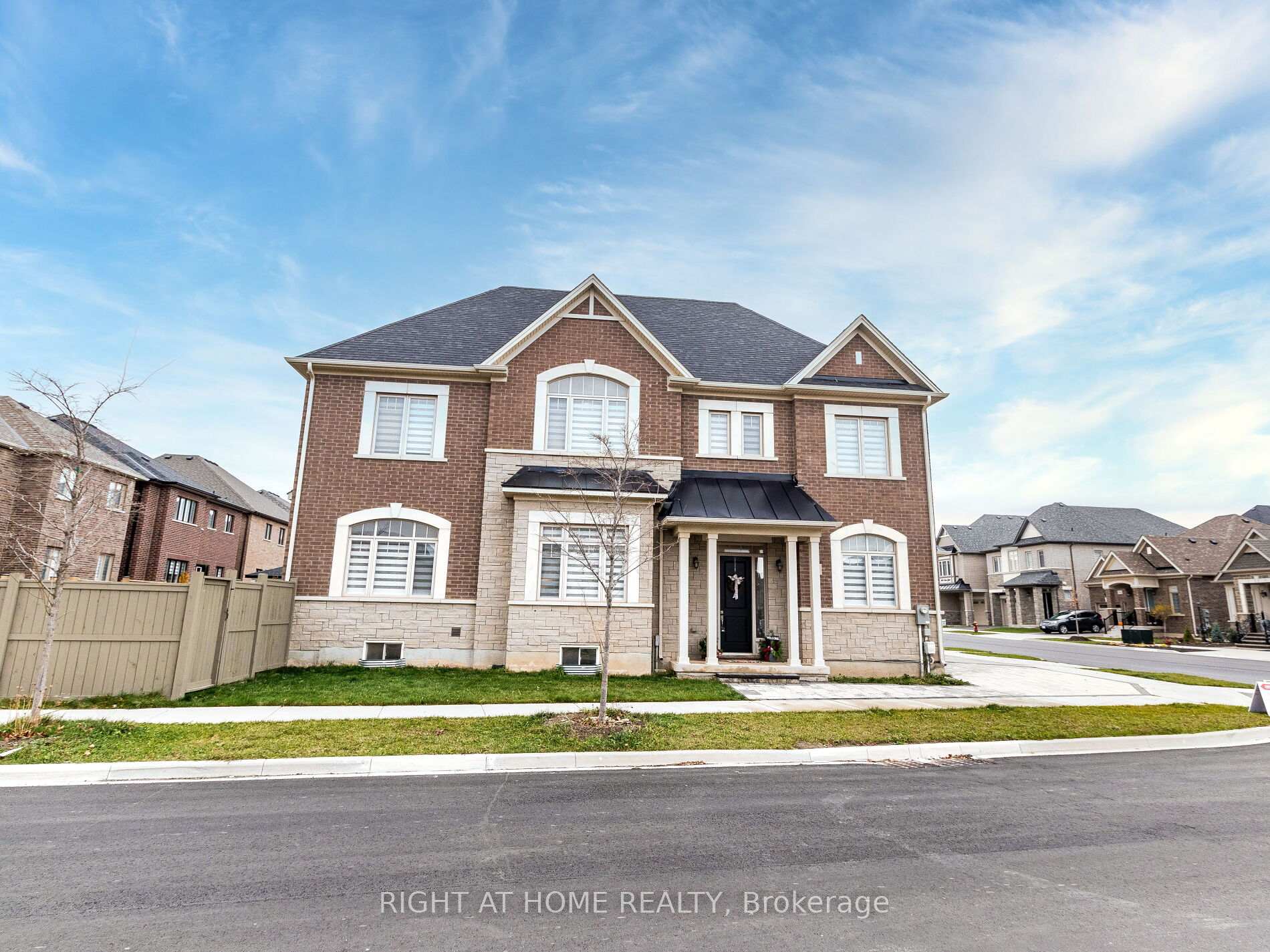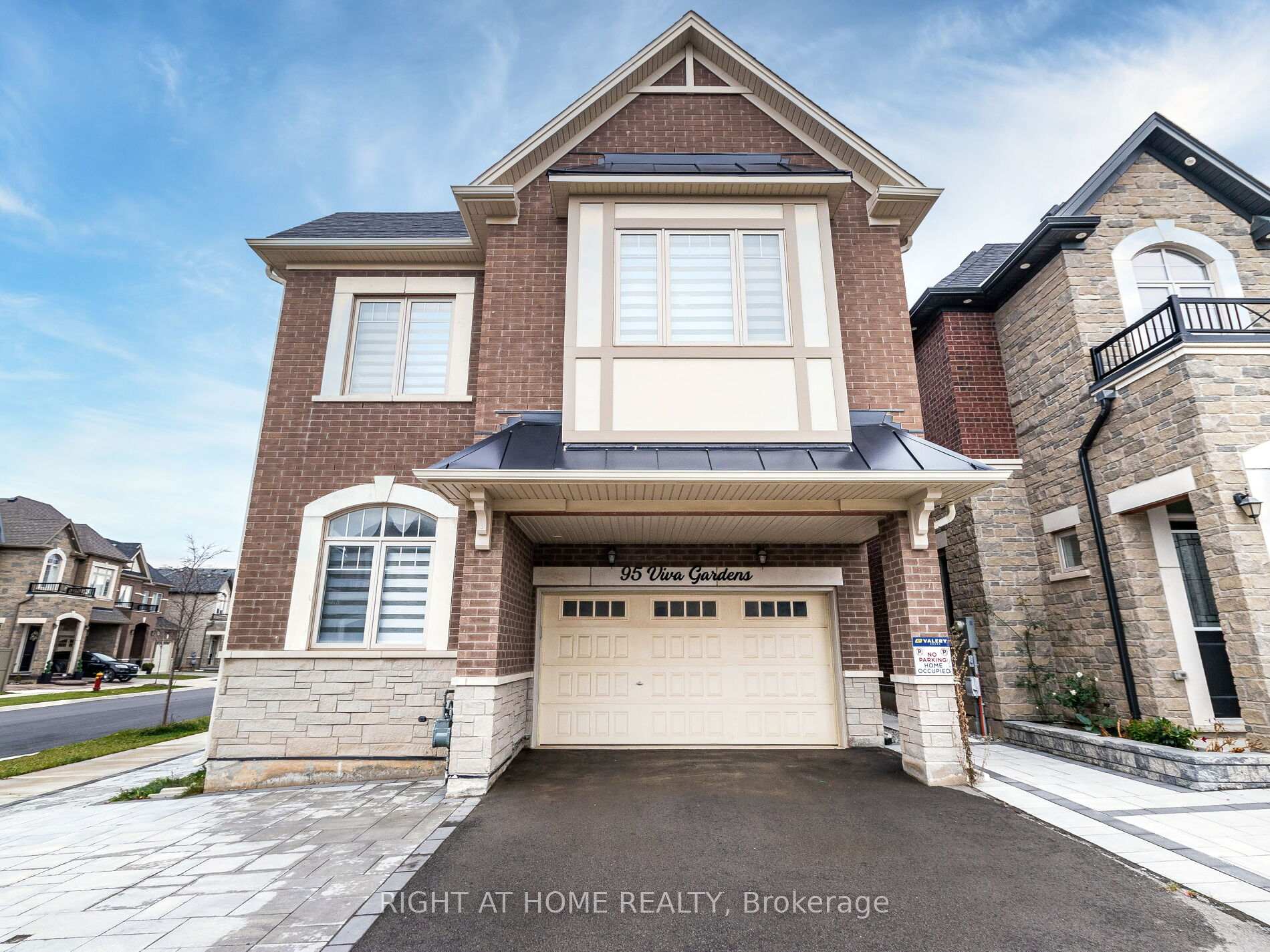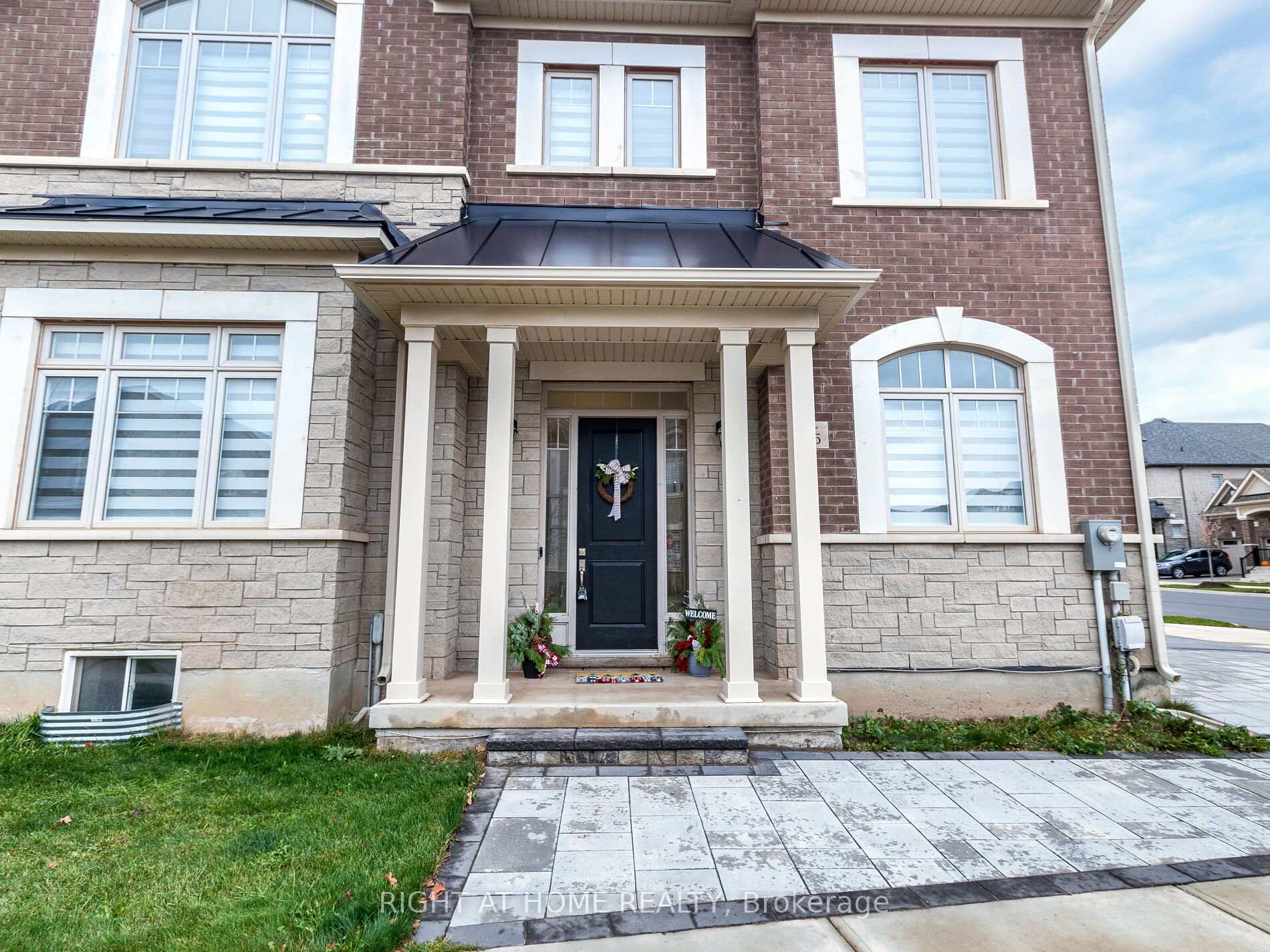
Menu



Login Required
Real estate boards require you to be signed in to access this property.
to see all the details .
4 bed
5 bath
3parking
sqft *
Terminated
List Price:
$1,999,000
Ready to go see it?
Looking to sell your property?
Get A Free Home EvaluationListing History
Loading price history...
Description
Beautiful Valery home with 4 + 1 bedrooms, 5 bathrooms, offering approx 3400 sq ft including professionally finished basement by the builder. Extensive upgrades including, engineered hardwood flooring, plaster crown mouldings throughout main fl and upper hallway, 10 & 9 ceilings, great room with fireplace, upgraded tiles on main fl. surround system on main fl, beautiful kitchen with quartz counters, quartz backsplash, breakfast counter and top of the line Jenn-Air SS appliances, gas stove and gas oven. Enlarged basement windows & rough-in for wet bar. 2nd floor laundry room. All upstairs bedrooms have ensuite bathrooms & the primary bedroom with luxe 5-piece ensuite soaker tub & glass shower. Close to schools, hospital Hwy, parks and lots more. Incredible value here! 10+!
Extras
some furniture can be included please as LADetails
| Area | Halton |
| Family Room | No |
| Heat Type | Forced Air |
| A/C | Central Air |
| Garage | Attached |
| Neighbourhood | 1008 - GO Glenorchy |
| Heating Source | Gas |
| Sewers | Sewer |
| Laundry Level | |
| Pool Features | None |
Rooms
| Room | Dimensions | Features |
|---|---|---|
| Bedroom 4 (Second) | 4.17 X 4.57 m |
|
| Bedroom 3 (Second) | 3.05 X 3.35 m |
|
| Bedroom 2 (Second) | 4.17 X 3.25 m |
|
| Primary Bedroom (Second) | 4.37 X 4.67 m |
|
| Library (Main) | 3.66 X 2.95 m |
|
| Breakfast (Main) | 3.53 X 2.98 m |
|
| Kitchen (Main) | 2.59 X 3.51 m |
|
| Great Room (Main) | 4.27 X 4.27 m |
|
| Dining Room (Main) | 4.27 X 4.88 m |
|
| Recreation (Basement) | 0 X 0 m |
Broker: RIGHT AT HOME REALTYMLS®#: W10854819
Population
Gender
male
female
50%
50%
Family Status
Marital Status
Age Distibution
Dominant Language
Immigration Status
Socio-Economic
Employment
Highest Level of Education
Households
Structural Details
Total # of Occupied Private Dwellings3404
Dominant Year BuiltNaN
Ownership
Owned
Rented
77%
23%
Age of Home (Years)
Structural Type