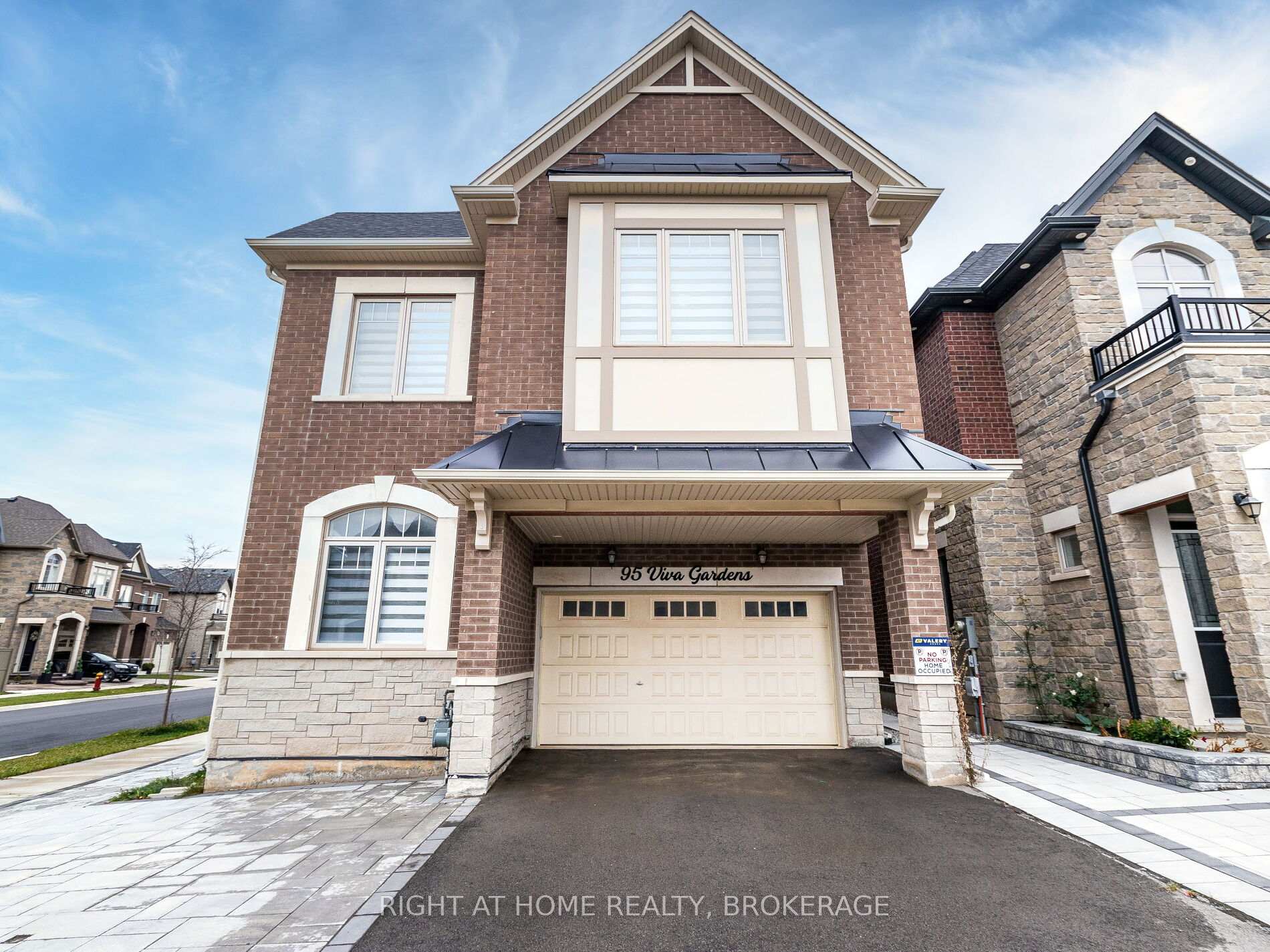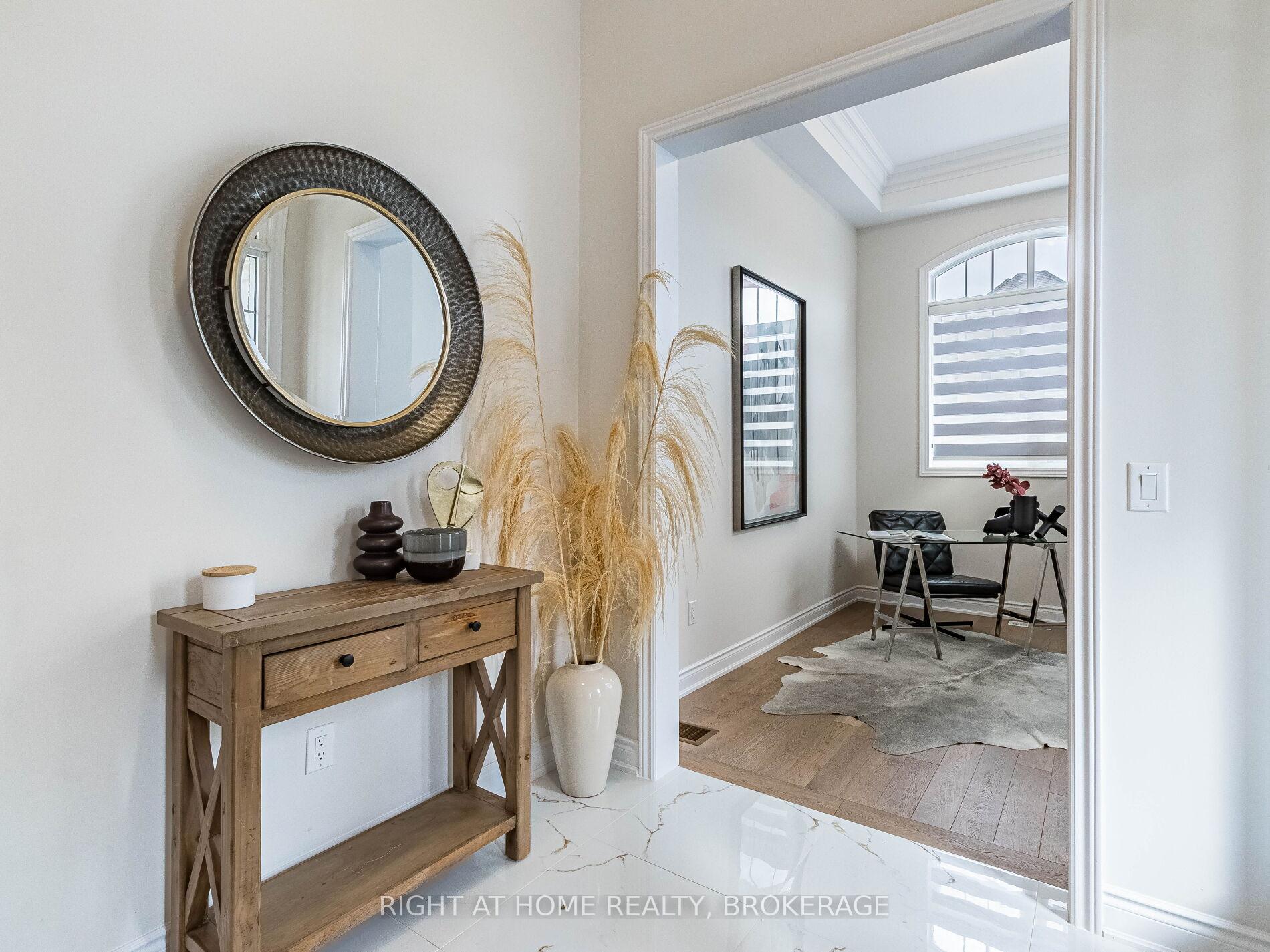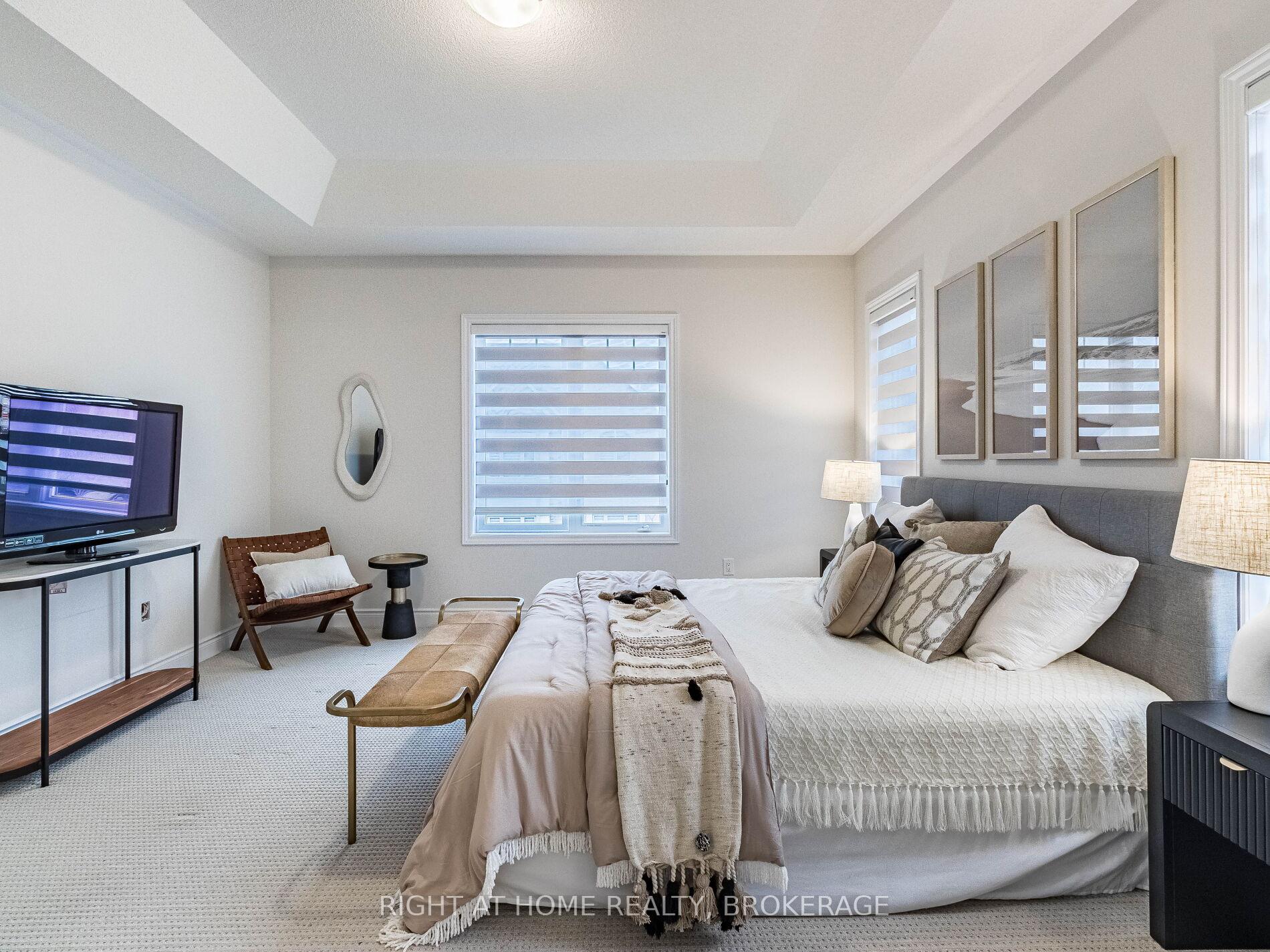
Menu
95 Viva Gardens, Oakville, ON L6H 0Z2



Login Required
Create an account or to view all Images.
4 bed
5 bath
4parking
sqft *
Price ChangeJust Listed
List Price:
$1,780,900
Listed on Jul 2025
Ready to go see it?
Looking to sell your property?
Get A Free Home EvaluationListing History
Loading price history...
Description
Beautiful Valery home with 4 + 1 bedrooms, 5 bathrooms, offering approx. 3400 sq ft including professionally finished basement by the builder. Extensive upgrades including, engineered hardwood flooring, plaster Crown Moulding throughout main Fl and upper hallway, 10 & 9 ceilings, great room with fireplace, upgraded tiles on main fl. surround system on main Fl, beautiful kitchen with quartz counters, quartz backsplash, breakfast counter and top of the line Jenn-Air SS appliances, gas stove and gas oven.. Enlarged basement windows & rough-in for wet bar. 2nd floor laundry room. All upstairs bedrooms have ensuite bathrooms & the primary bedroom with luxe 5-piece ensuite soaker tub & glass shower. Close to schools, hospital Hwy, parks and lots more. Incredible value here! 10+! **EXTRAS** Some Furniture can be included please ask LA
Extras
Details
| Area | Halton |
| Family Room | No |
| Heat Type | Forced Air |
| A/C | Central Air |
| Garage | Attached |
| Neighbourhood | 1008 - GO Glenorchy |
| Heating Source | Gas |
| Sewers | Sewer |
| Laundry Level | |
| Pool Features | None |
Rooms
| Room | Dimensions | Features |
|---|---|---|
| Bathroom (Second) | 0 X 0 m |
|
| Recreation (Basement) | 0 X 0 m |
|
| Bedroom 4 (Second) | 4.57 X 4.17 m |
|
| Bedroom 3 (Second) | 3.35 X 3.05 m |
|
| Bedroom 2 (Second) | 3.25 X 4.17 m |
|
| Primary Bedroom (Second) | 4.67 X 4.37 m |
|
| Powder Room (Main) | 0 X 0 m |
|
| Library (Main) | 2.95 X 3.66 m |
|
| Breakfast (Main) | 2.98 X 3.66 m |
|
| Kitchen (Main) | 3.51 X 2.59 m |
|
| Great Room (Main) | 4.27 X 4.27 m |
|
| Dining Room (Main) | 4.88 X 4.27 m |
|
Broker: RIGHT AT HOME REALTY, BROKERAGEMLS®#: W11935824
Population
Gender
male
female
50%
50%
Family Status
Marital Status
Age Distibution
Dominant Language
Immigration Status
Socio-Economic
Employment
Highest Level of Education
Households
Structural Details
Total # of Occupied Private Dwellings3404
Dominant Year BuiltNaN
Ownership
Owned
Rented
77%
23%
Age of Home (Years)
Structural Type