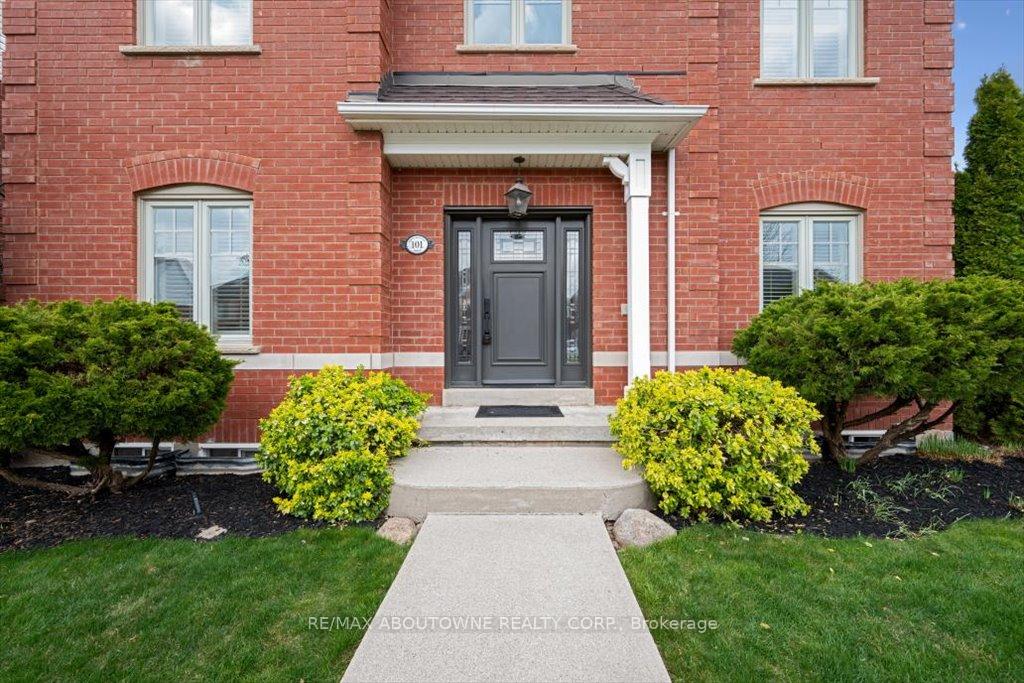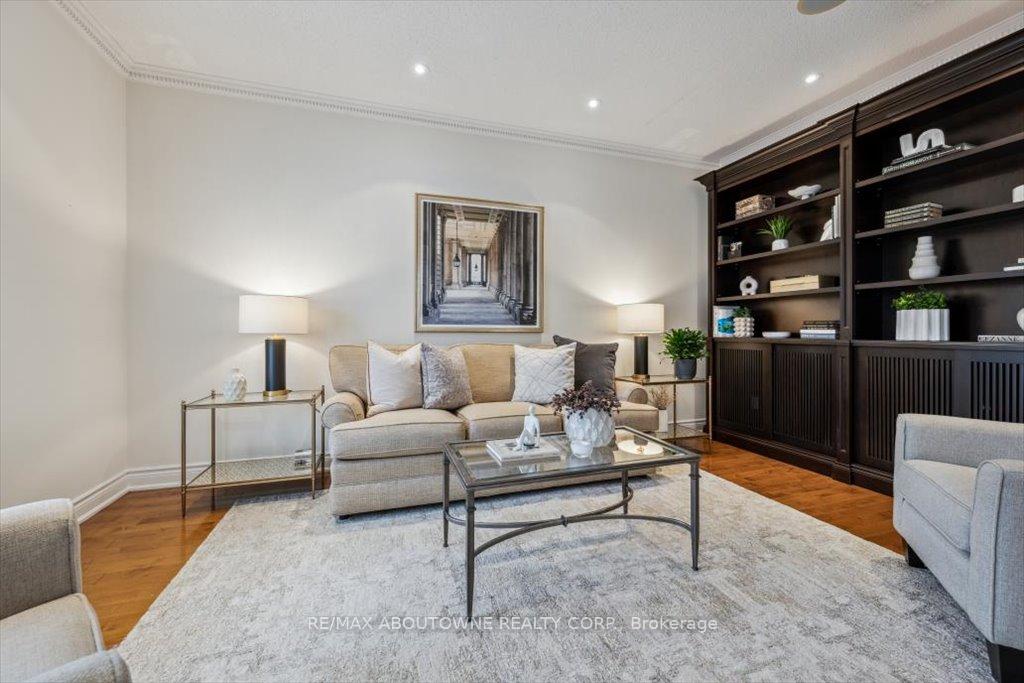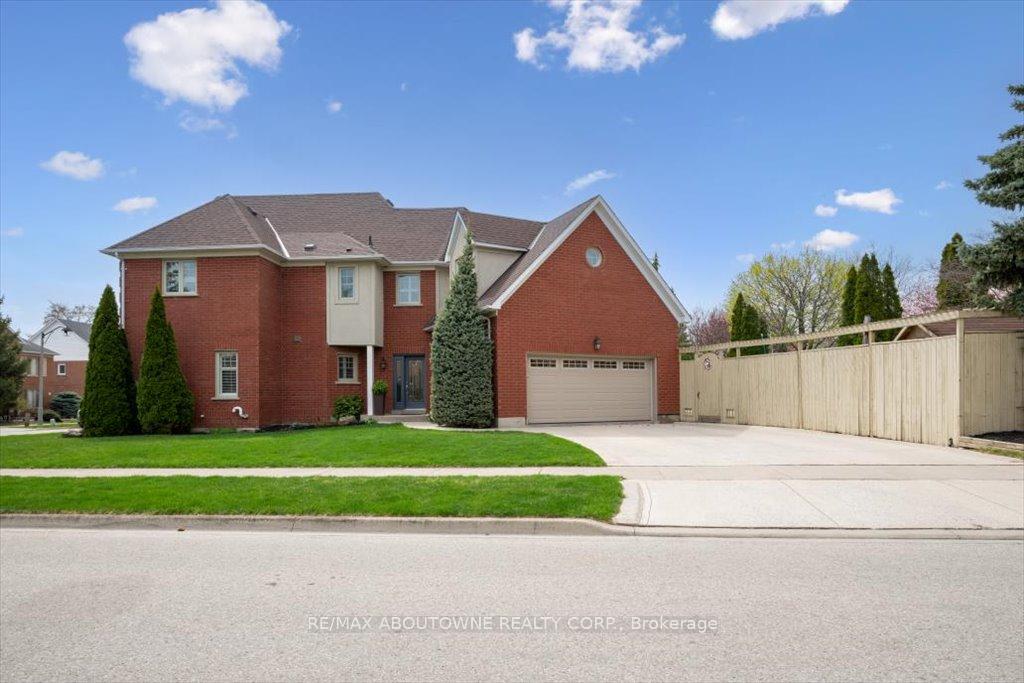
Menu



Login Required
Real estate boards require you to be signed in to access this property.
to see all the details .
5 bed
4 bath
4parking
sqft *
Terminated
List Price:
$2,048,000
Ready to go see it?
Looking to sell your property?
Get A Free Home EvaluationListing History
Loading price history...
Description
Simply Stunning! Completely updated and beautifully renovated family home in Oakville's River Oaks neighbourhood. Located on a premier street, this house has been meticulously maintained and cared for by its long term owners. Homes of this caliber rarely come up! 4+1 bedrooms and 3.5 baths, this home boasts over 4,000 sq ft of finished living space (2,815 above grade) with rare 9 ft ceilings, only available in select models of the "Carriage Style" homes. Oversized corner lot featuring a completely private backyard perfect for entertaining with saltwater pool, mature landscaping and extensive patio and stone work. Fully finished basement features a large family room, wet bar, additional 5th bedroom and full bath. The main floor has a wonderful open layout while also featuring a separate living and dining room This space was completely reimagined with a full renovation which added sq ft to both the family room and primary bedroom - you won't find another house like it in the neighbourhood! Location just couldn't be better when you consider proximity to stores, services, hwy access and not to mention the extensive trail system and Lion's Valley Park! Truly a special home, We are very pleased to offer 101 Westchester for sale!
Extras
Details
| Area | Halton |
| Family Room | Yes |
| Heat Type | Forced Air |
| A/C | Central Air |
| Garage | Attached |
| Neighbourhood | 1015 - RO River Oaks |
| Fireplace | 1 |
| Heating Source | Gas |
| Sewers | Sewer |
| Laundry Level | |
| Pool Features | IngroundSalt |
Rooms
| Room | Dimensions | Features |
|---|---|---|
| Other (Basement) | 2.9 X 2.62 m |
|
| Utility Room (Basement) | 4.24 X 3.25 m | |
| Other (Basement) | 3.89 X 3.53 m | |
| Bedroom 5 (Basement) | 4.01 X 2.92 m | |
| Recreation (Basement) | 6.96 X 5.44 m | |
| Bedroom 4 (Second) | 5.46 X 4.67 m | |
| Bedroom 3 (Second) | 4.39 X 3.33 m | |
| Bedroom 2 (Second) | 3.73 X 3.38 m | |
| Primary Bedroom (Second) | 6.58 X 3.63 m |
|
| Laundry (Ground) | 2.44 X 1.8 m | |
| Foyer (Ground) | 3.35 X 3.02 m | |
| Family Room (Ground) | 5.11 X 4.42 m | |
| Kitchen (Ground) | 3.81 X 3.76 m | |
| Dining Room (Ground) | 4.29 X 3.33 m | |
| Living Room (Ground) | 4.88 X 3.38 m |
Broker: RE/MAX ABOUTOWNE REALTY CORP.MLS®#: W12113587
Population
Gender
male
female
45%
55%
Family Status
Marital Status
Age Distibution
Dominant Language
Immigration Status
Socio-Economic
Employment
Highest Level of Education
Households
Structural Details
Total # of Occupied Private Dwellings930
Dominant Year BuiltNaN
Ownership
Owned
Rented
48%
52%
Age of Home (Years)
Structural Type