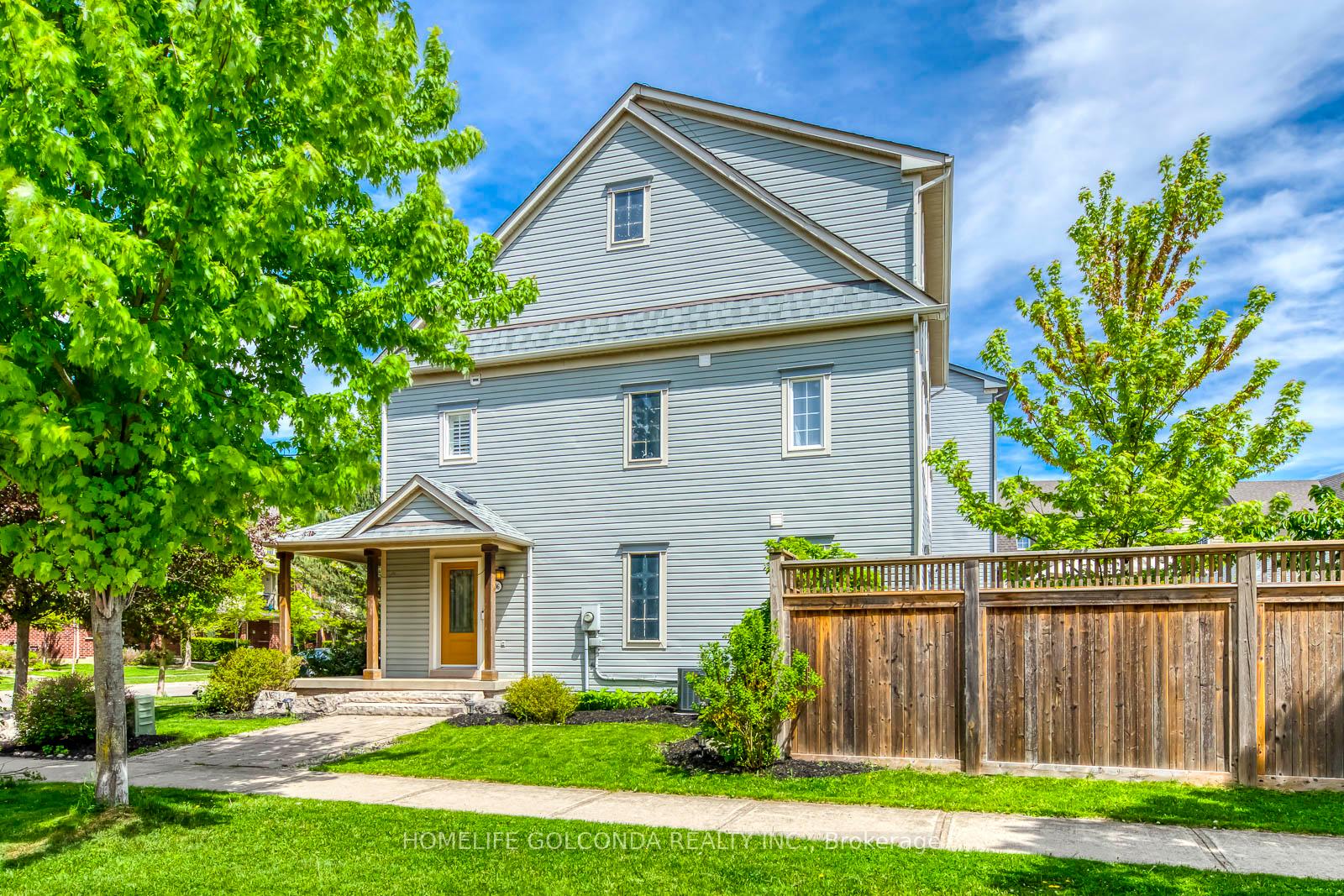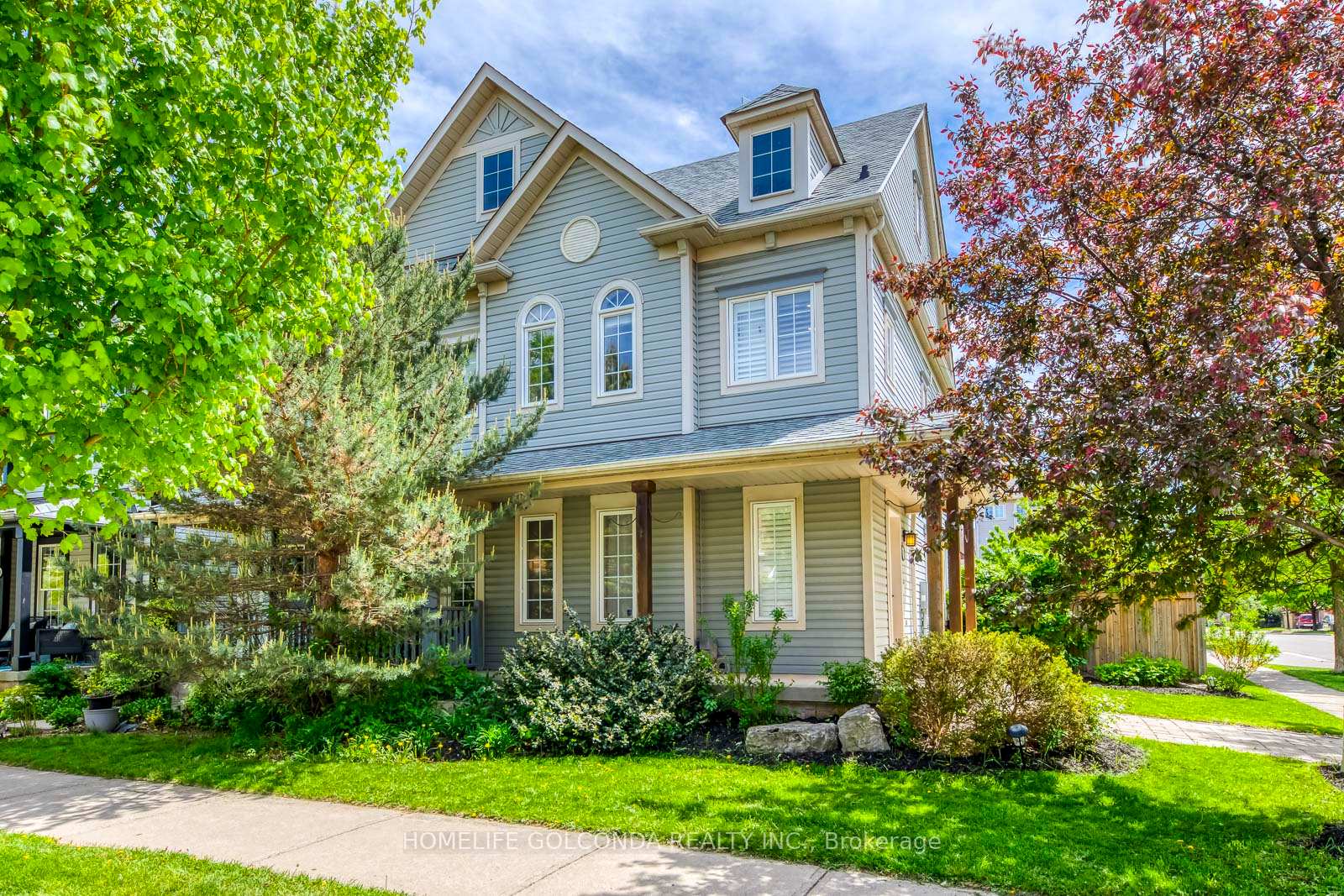
Menu



Login Required
Real estate boards require you to create an account to view sold listing.
to see all the details .
3 bed
3 bath
4parking
sqft *
Sold
List Price:
$1,169,000
Sold Price:
$1,170,000
Sold in May 2025
Ready to go see it?
Looking to sell your property?
Get A Free Home EvaluationListing History
Loading price history...
Description
Welcome to 106 Georgian Dr, an upgraded corner-lot gem offering exceptional value and limitless potential in Oakville's sought-after community. This extra-wide lot is professionally landscaped and features a rare covered wraparound porch, enhanced exterior finishes, and parking for four vehicles. Inside, the open-concept layout is flooded with natural light, offering both comfort and flexibility, and showcases numerous quality upgrades throughout, including elegant travertine tile flooring on the first floor and heated floors in the washrooms for added comfort. The versatile family room can be easily converted into an ensuite bedroom or a private in-law suite. For even greater potential, the detached garage offers the opportunity to build a coach house perfect for extended family living or additional rental income. Step into the charming backyard oasis, where a mature cherry tree offers both shade and a generous harvest of fresh cherries all summer long, perfect for seasonal treats or simply enjoying nature at its best. Meticulously maintained by the current owner, this home is move-in ready with future possibilities to grow. Prime location within walking distance to top-rated schools, grocery stores, parks, and public transit. ***List of Upgrades: Guest Washroom Fully Renovated With Heated Bathroom Floor (2022), Furnace & AC (2018), Attic Insulation (2018), Fridge (2020), Dishwasher (2020), Kitchen Fan (2020), Washer & Dryer (2022), Stove (2022), 3rd Floor Buffet (2021), Water Purifier (2024), Newly Painted, New Potlights, Fence (2015 & 2023), Professional Landscaping (2016), Building Permit for Coachhouse (2017), Mature Cherry & Maple Trees in the Backyard.***
Extras
Details
| Area | Halton |
| Family Room | Yes |
| Heat Type | Forced Air |
| A/C | Central Air |
| Garage | Detached |
| Neighbourhood | 1015 - RO River Oaks |
| Heating Source | Gas |
| Sewers | Sewer |
| Laundry Level | |
| Pool Features | None |
Rooms
| Room | Dimensions | Features |
|---|---|---|
| Recreation (Basement) | 7.54 X 3.86 m |
|
| Family Room (Third) | 6.27 X 5.28 m |
|
| Bedroom 3 (Second) | 3.17 X 2.77 m |
|
| Bedroom 2 (Second) | 3.89 X 2.41 m |
|
| Primary Bedroom (Second) | 3.66 X 3.66 m |
|
| Breakfast (Ground) | 5.26 X 3.94 m |
|
| Kitchen (Ground) | 5.26 X 3.94 m |
|
| Dining Room (Ground) | 4.09 X 2.24 m |
|
| Living Room (Ground) | 3.35 X 3.25 m |
|
Broker: HOMELIFE GOLCONDA REALTY INC.MLS®#: W12164591
Population
Gender
male
female
45%
55%
Family Status
Marital Status
Age Distibution
Dominant Language
Immigration Status
Socio-Economic
Employment
Highest Level of Education
Households
Structural Details
Total # of Occupied Private Dwellings930
Dominant Year BuiltNaN
Ownership
Owned
Rented
48%
52%
Age of Home (Years)
Structural Type