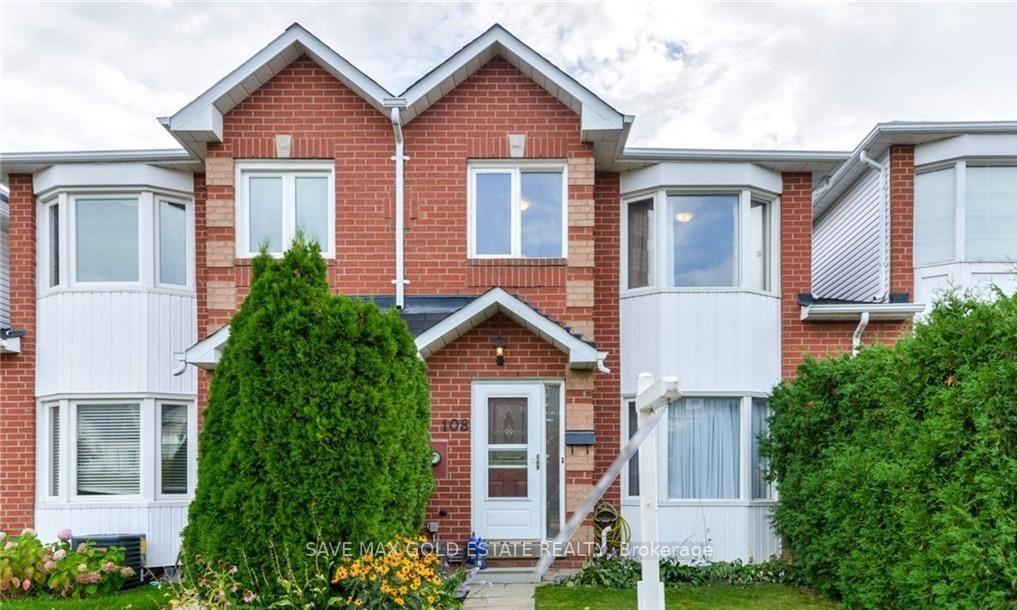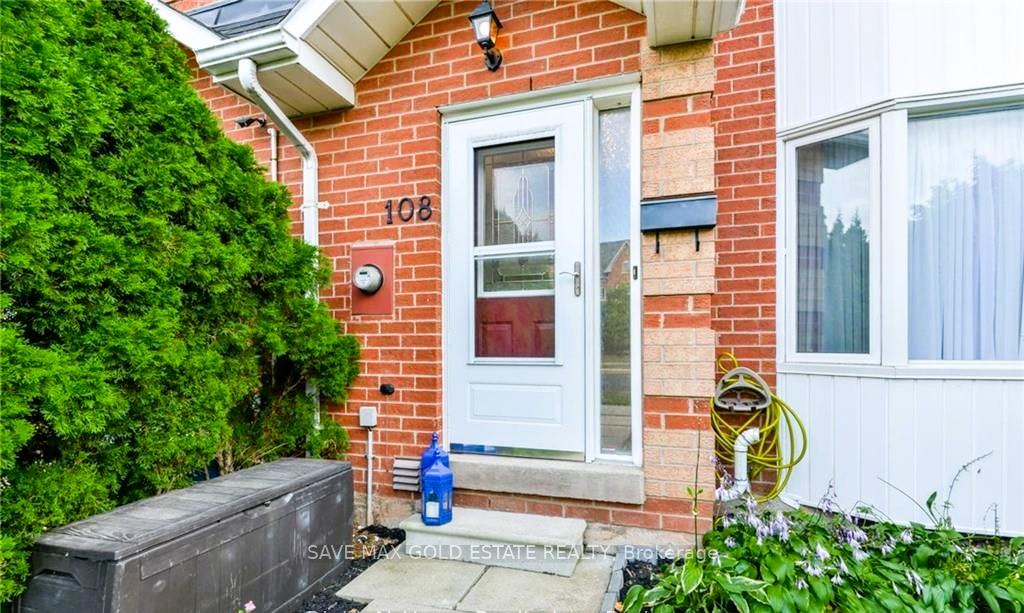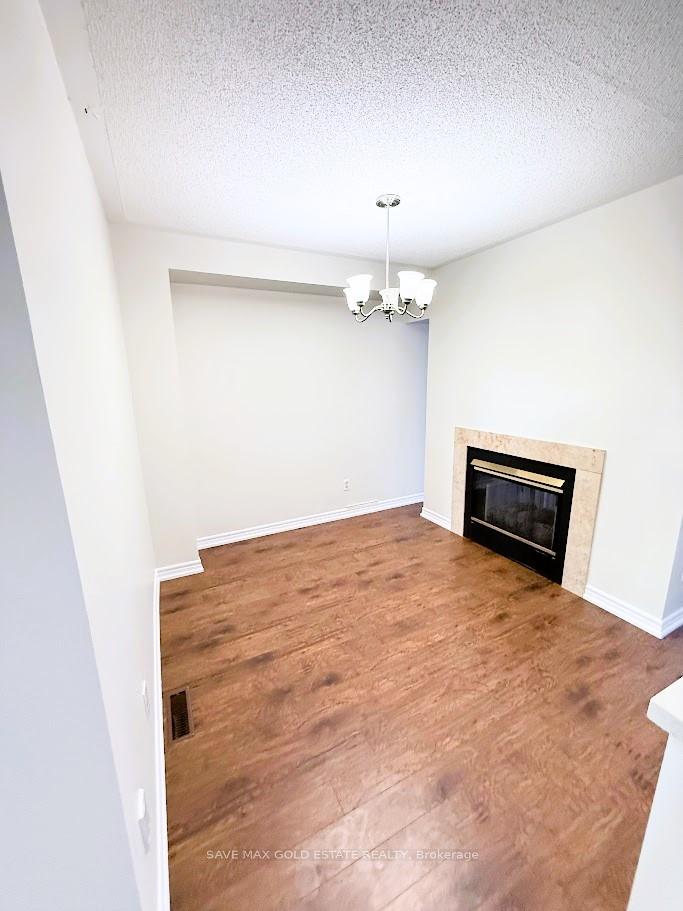
Menu



Login Required
Real estate boards require you to be signed in to access this property.
to see all the details .
4 bed
3 bath
2parking
sqft *
Suspended
List Price:
$3,650
Ready to go see it?
Looking to sell your property?
Get A Free Home EvaluationListing History
Loading price history...
Description
Beautiful 3-Bedroom Townhouse in Prime Oakville Location for Lease. Welcome to 108 Glenashton Drive, a spacious and well-maintained townhouse nestled in the sought-after River Oaks community in Oakville. This 3-bedroom, 3-bathroom home offers everything you need for comfortable and stylish living. Bright and Open Living Space: The large living area boasts natural light and a cozy ambiance perfect for family gatherings. Modern Kitchen: Equipped with sleek quartz countertops and ample storage space, the kitchen is a chefs delight. Master Retreat: The master bedroom includes a private ensuite and a walk-in closet for convenience and comfort. Finished Basement: Ideal for extra living space, recreation, or a home office. Outdoor Living: Enjoy the private deck, perfect for relaxing or entertaining. Situated close to top-rated schools, parks, shopping centers, and major highways, this home offers a perfect blend of convenience and luxury. Lease Details: Available for immediate occupancy. Don't miss the opportunity to make this beautiful townhouse your new home. Extras : Central Vacuum. New AC, New Hot water tank, New Furnace. Water Softener. Water Purifier Total Living space ~ 2500 sq ft **EXTRAS** Central Vacuum. New AC, New Hot water tank, New Furnace, Water Softener. Water Purifier
Extras
Details
| Area | Halton |
| Family Room | No |
| Heat Type | Forced Air |
| A/C | Central Air |
| Water | No |
| Garage | Attached |
| Neighbourhood | 1015 - RO River Oaks |
| Heating Source | Gas |
| Sewers | Sewer |
| Laundry Level | "In Basement""In-Suite Laundry" |
| Pool Features | None |
Rooms
| Room | Dimensions | Features |
|---|---|---|
| Bathroom (Second) | 1 X 0 m | |
| Bedroom (Basement) | 3.73 X 2.36 m | |
| Recreation (Basement) | 5.56 X 3.73 m | |
| Bathroom (Main) | 0 X 0 m | |
| Bathroom (Second) | 0 X 0 m | |
| Bedroom (Second) | 3.43 X 2.54 m | |
| Bedroom (Second) | 2.84 X 2.51 m | |
| Primary Bedroom (Second) | 5.18 X 4.27 m | |
| Breakfast (Main) | 2.3 X 2.7 m | |
| Kitchen (Main) | 3.07 X 2.74 m | |
| Dining Room (Main) | 2.57 X 3.1 m | |
| Living Room (Main) | 4.98 X 3.96 m |
Broker: SAVE MAX GOLD ESTATE REALTYMLS®#: W11943035
Population
Gender
male
female
45%
55%
Family Status
Marital Status
Age Distibution
Dominant Language
Immigration Status
Socio-Economic
Employment
Highest Level of Education
Households
Structural Details
Total # of Occupied Private Dwellings930
Dominant Year BuiltNaN
Ownership
Owned
Rented
48%
52%
Age of Home (Years)
Structural Type