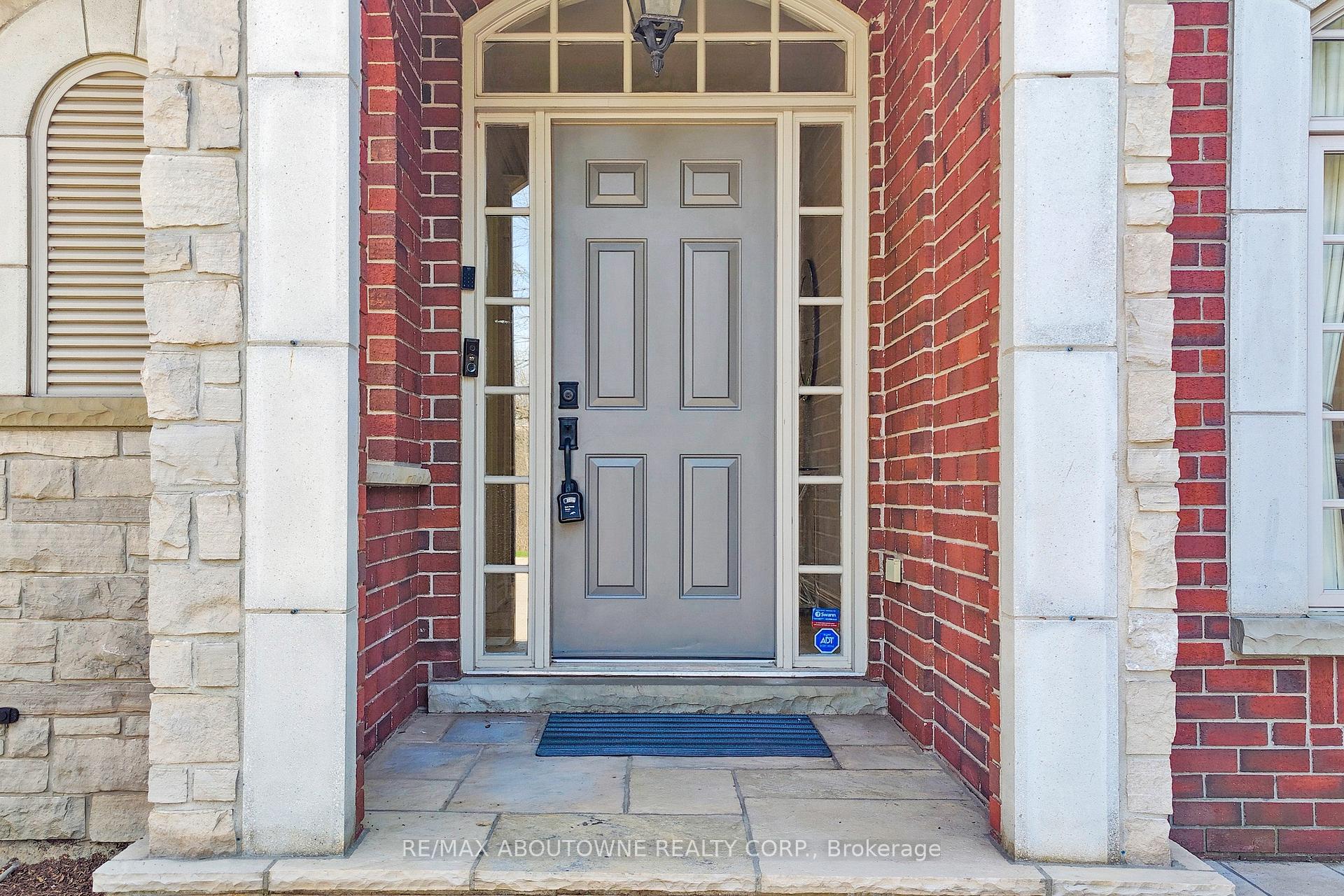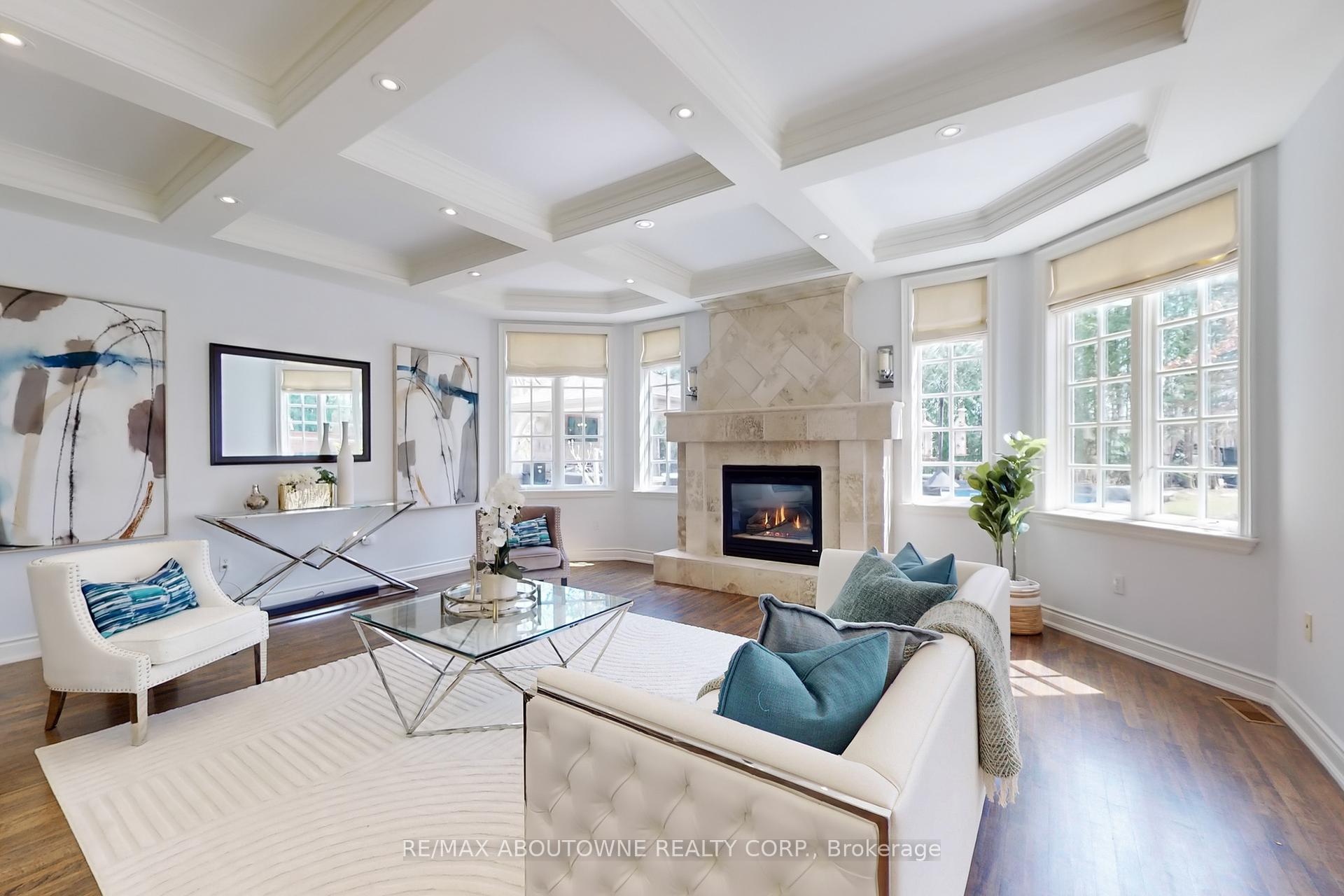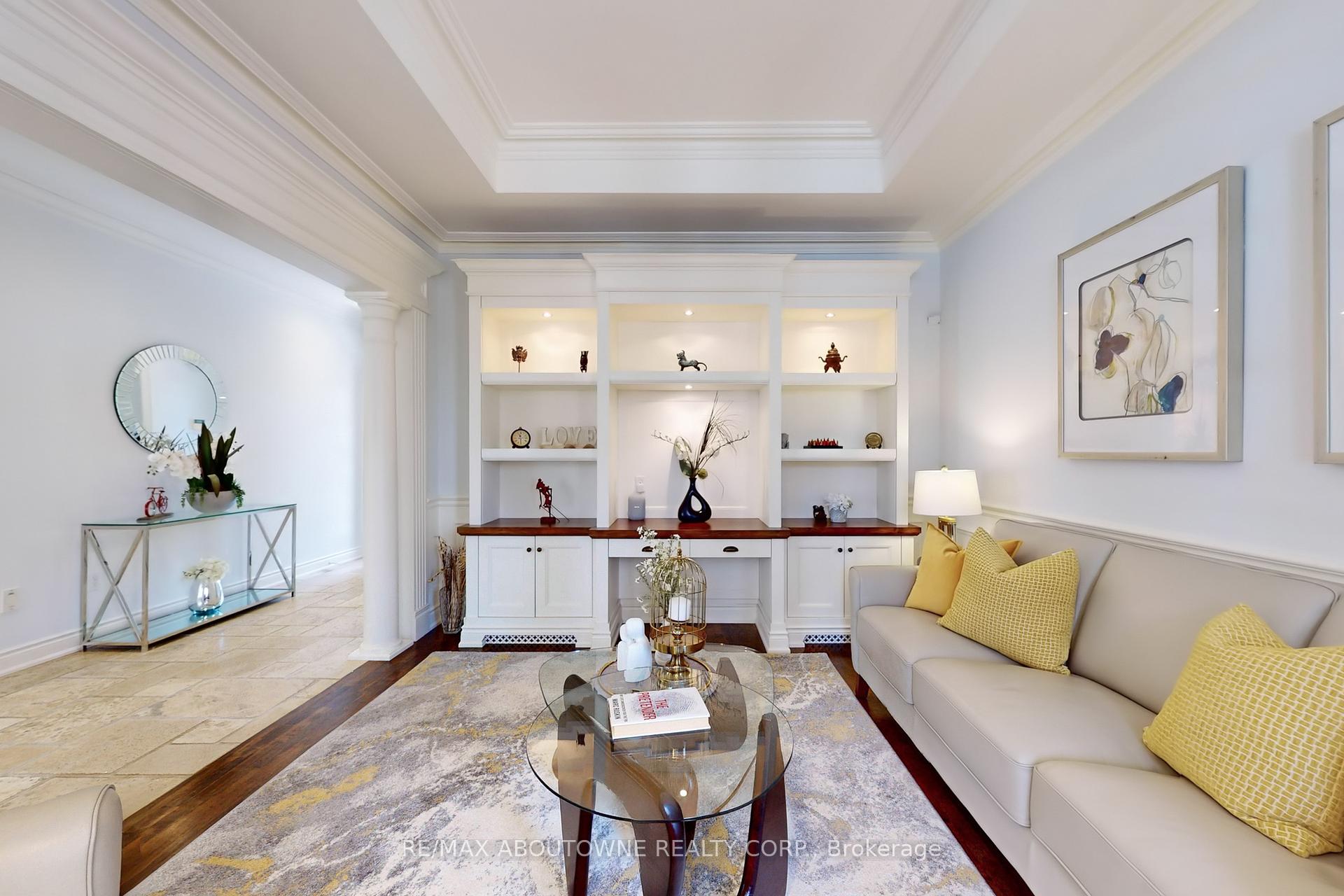
Menu



Login Required
Real estate boards require you to be signed in to access this property.
to see all the details .
6 bed
5 bath
8parking
sqft *
Expired
List Price:
$3,399,000
Ready to go see it?
Looking to sell your property?
Get A Free Home EvaluationListing History
Loading price history...
Description
Welcome to 1175 Riverbank Way, a rare opportunity to own a custom-built luxury home set on one of Oakville's most spectacular ravine lots. Backing onto the iconic Sixteen Mile Creek and facing a tranquil wooded ravine across the street, this south-facing property offers unmatched privacy, lush scenery, and an exceptional connection to nature.Elegant stone and brick exterior, professionally landscaped front and rear yards, and a deep 60 x 170 ft lot create striking curb appeal. Inside, sun-filled principal rooms offer warmth and sophistication. The sunken family room, with coffered ceilings and a stone fireplace, opens to treetop views. The classic kitchen features granite counters, stainless steel appliances, and custom cabinetry, with a breakfast area overlooking the backyard and a formal dining room with views of the ravine.Upstairs, the grand primary suite includes a gas fireplace, private balcony, two walk-in closets, and a marble-clad 4-piece ensuite. Three additional bedrooms include one with a private ensuite and two sharing a full bath. The finished basement adds a theatre room, home gym, guest suite, and a flexible 6th bedroom or office. Step outside to a private outdoor retreat: saltwater pool, hot tub, stone patio, and covered cabana with fireplace and TV. Surrounded by mature trees and gentle topography, this home is a rare blend of luxury, privacy, and natural beauty. Truly a refined, ravine-side residence in a coveted location. Properties like this are rarely available.
Extras
Details
| Area | Halton |
| Family Room | Yes |
| Heat Type | Forced Air |
| A/C | Central Air |
| Garage | Attached |
| Neighbourhood | 1015 - RO River Oaks |
| Heating | Yes |
| Heating Source | Gas |
| Sewers | Sewer |
| Laundry Level | |
| Pool Features | Inground |
Rooms
| Room | Dimensions | Features |
|---|---|---|
| Exercise Room (Basement) | 6.25 X 3.53 m | |
| Media Room (Basement) | 5.94 X 5.92 m | |
| Bedroom 4 (Second) | 4.32 X 3.02 m | |
| Bedroom 3 (Second) | 5.66 X 4.06 m | |
| Bedroom 2 (Second) | 3.84 X 3.61 m | |
| Primary Bedroom (Second) | 6.1 X 5.79 m | |
| Dining Room (Main) | 4.29 X 3.61 m | |
| Kitchen (Main) | 5.16 X 4.09 m | |
| Breakfast (Main) | 5.16 X 3.45 m | |
| Den (Main) | 3.66 X 2.57 m | |
| Family Room (Main) | 6.02 X 6.02 m | |
| Living Room (Main) | 4.8 X 3.63 m |
Broker: RE/MAX ABOUTOWNE REALTY CORP.MLS®#: W12097515
Population
Gender
male
female
45%
55%
Family Status
Marital Status
Age Distibution
Dominant Language
Immigration Status
Socio-Economic
Employment
Highest Level of Education
Households
Structural Details
Total # of Occupied Private Dwellings930
Dominant Year BuiltNaN
Ownership
Owned
Rented
48%
52%
Age of Home (Years)
Structural Type