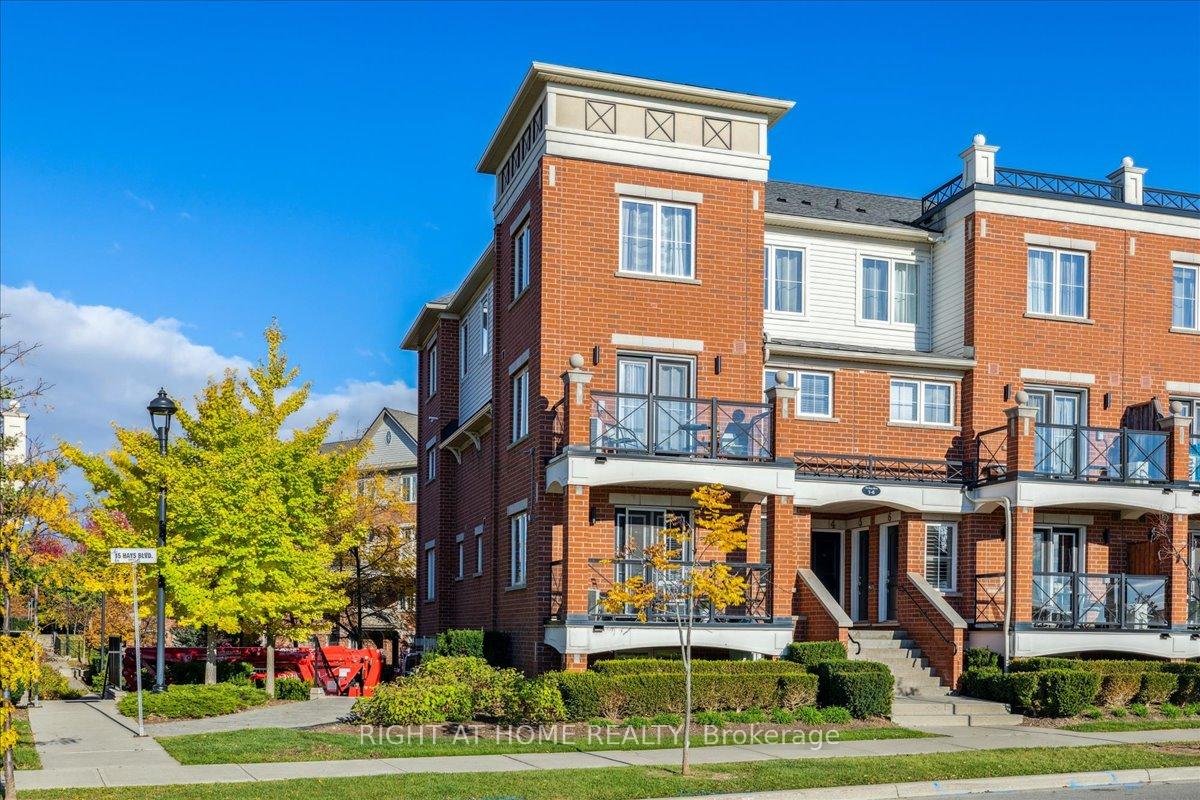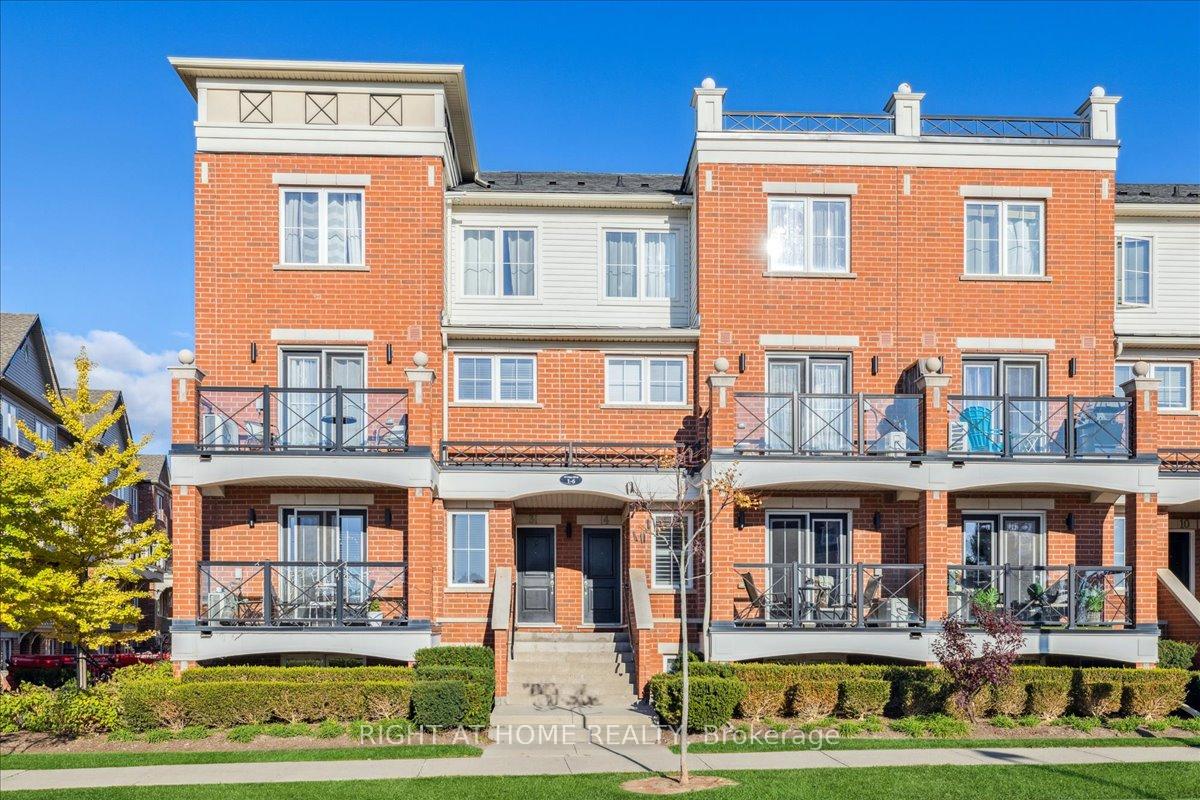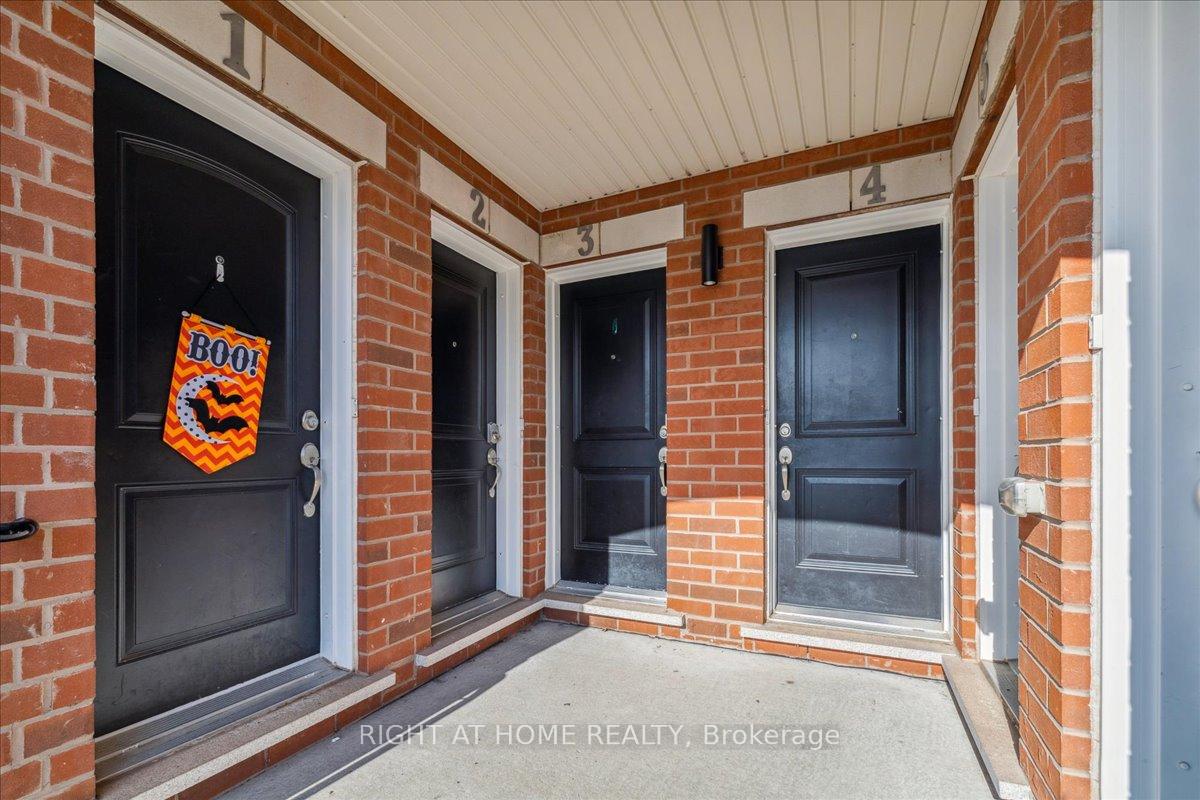
Menu
#3 - 15 Hays Boulevard, Oakville, ON L6H 0H8



Login Required
Real estate boards require you to create an account to view sold listing.
to see all the details .
2 bed
2 bath
1parking
sqft *
Sold
List Price:
$699,900
Sold Price:
$670,000
Sold in Feb 2025
Ready to go see it?
Looking to sell your property?
Get A Free Home EvaluationListing History
Loading price history...
Description
Built By Ontario's Most Renowned Builders, Outstanding Craftsmanship And A Vibrant Family Oriented Waterlilies Community. Beautiful Newly Renovated 2 Bedrooms And 2 Bathrooms From Top To Bottom. With Over 1000 Sq. Ft. Of Living Space. This End-Unit Stacked Townhouse Offer Easy Access To Shops, Restaurants, Parks, School And Transit.
Extras
Details
| Area | Halton |
| Family Room | No |
| Heat Type | Forced Air |
| A/C | Central Air |
| Garage | Underground |
| Neighbourhood | 1015 - RO River Oaks |
| Heating Source | Gas |
| Sewers | |
| Laundry Level | "In-Suite Laundry" |
| Pool Features | |
| Exposure | South |
Rooms
| Room | Dimensions | Features |
|---|---|---|
| Bedroom 2 (Upper) | 3.35 X 2.74 m |
|
| Primary Bedroom (Upper) | 3.63 X 3.2 m |
|
| Dining Room (Main) | 5.79 X 3.2 m |
|
| Living Room (Main) | 5.79 X 3.2 m |
|
| Kitchen (Main) | 4.04 X 2.84 m |
|
Broker: RIGHT AT HOME REALTYMLS®#: W10419727
Population
Gender
male
female
45%
55%
Family Status
Marital Status
Age Distibution
Dominant Language
Immigration Status
Socio-Economic
Employment
Highest Level of Education
Households
Structural Details
Total # of Occupied Private Dwellings930
Dominant Year BuiltNaN
Ownership
Owned
Rented
48%
52%
Age of Home (Years)
Structural Type