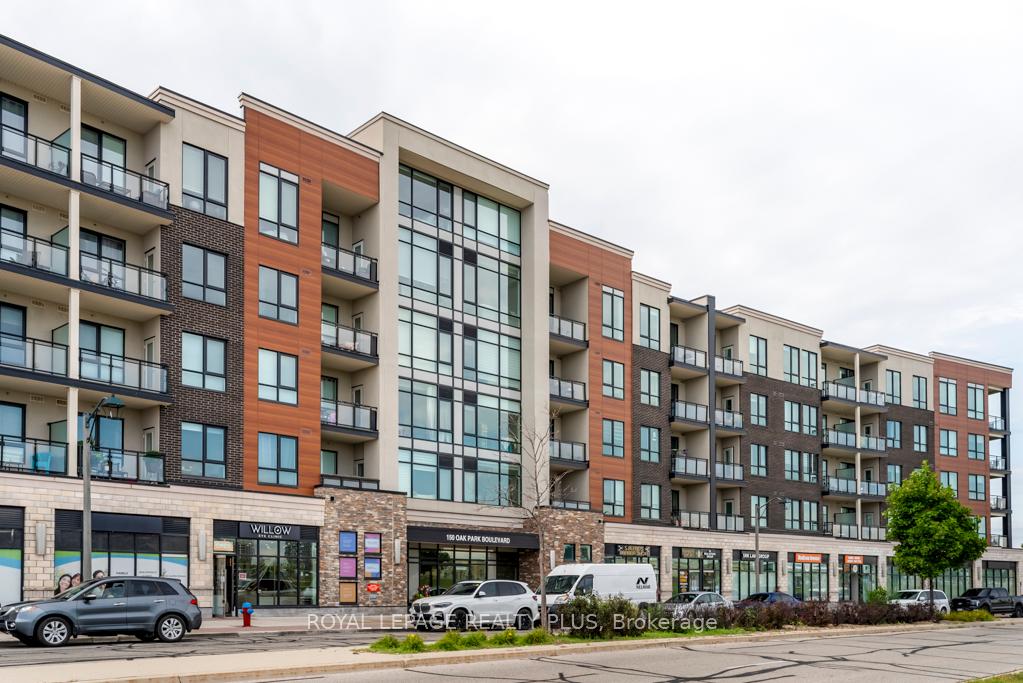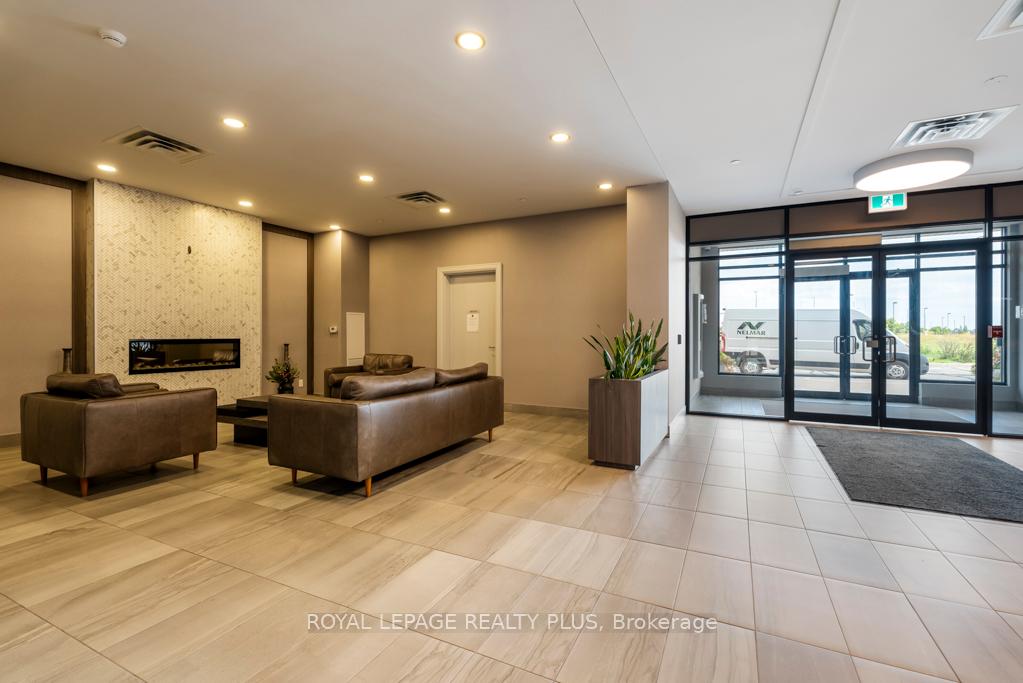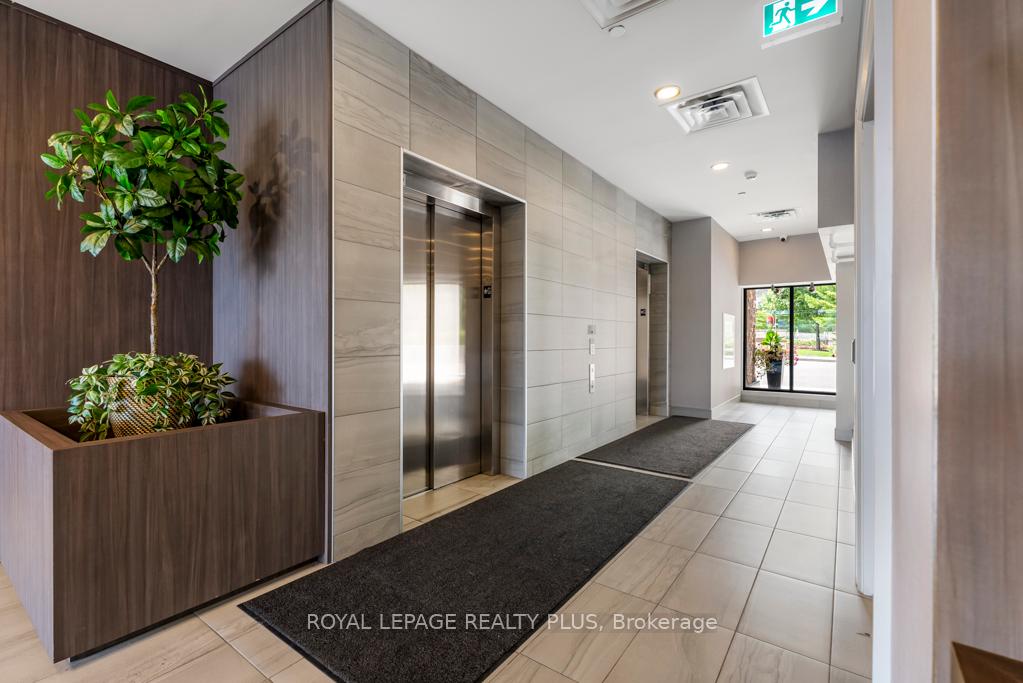
Menu
#514 - 150 Oak Park Boulevard, Oakville, ON L6P 3P2



Login Required
Real estate boards require you to be signed in to access this property.
to see all the details .
3 bed
2 bath
1parking
sqft *
Terminated
List Price:
$984,800
Ready to go see it?
Looking to sell your property?
Get A Free Home EvaluationListing History
Loading price history...
Description
THIS IS YOUR Opportunity to Live in One of the Most Highly Coveted Buildings in Oakville!! This TWO STOREY UNIT IS ONE OF A KIND! Modelled by Ballantry Homes, it is Extensively Upgraded and Meticulously Maintained! A WELL LAID OUT FLOOR PLAN featuring 1346 Sq. Ft. Of Luxury Living with A Great Open Concept Main Level! Features Vaulted Ceilings, Chef's Kitchen O/Looking the Living Room- Great For Entertaining! Expansive East Views and Natural Light Throughout. A Spacious Primary Suite with a Walk In Closet, 3 pceEnsuite, and Fabulous Unobstructed Views! A Must See Unit with all of the Upgrades You Desire. Please Show to Your Most Meticulous Buyers!
Extras
Details
| Area | Halton |
| Family Room | No |
| Heat Type | Forced Air |
| A/C | Central Air |
| Garage | Underground |
| Neighbourhood | 1015 - RO River Oaks |
| Heating Source | Gas |
| Sewers | |
| Laundry Level | "In-Suite Laundry" |
| Pool Features | |
| Exposure | East |
Rooms
| Room | Dimensions | Features |
|---|---|---|
| Den (Second) | 3.2 X 2.56 m |
|
| Bedroom 2 (Second) | 3.3 X 3.53 m |
|
| Primary Bedroom (Flat) | 4.6 X 3.44 m |
|
| Kitchen (Flat) | 3.44 X 2.65 m |
|
| Dining Room (Flat) | 4.87 X 3.38 m |
|
| Living Room (Flat) | 4.87 X 3.38 m |
|
Broker: ROYAL LEPAGE REALTY PLUSMLS®#: W10418043
Population
Gender
male
female
45%
55%
Family Status
Marital Status
Age Distibution
Dominant Language
Immigration Status
Socio-Economic
Employment
Highest Level of Education
Households
Structural Details
Total # of Occupied Private Dwellings930
Dominant Year BuiltNaN
Ownership
Owned
Rented
48%
52%
Age of Home (Years)
Structural Type