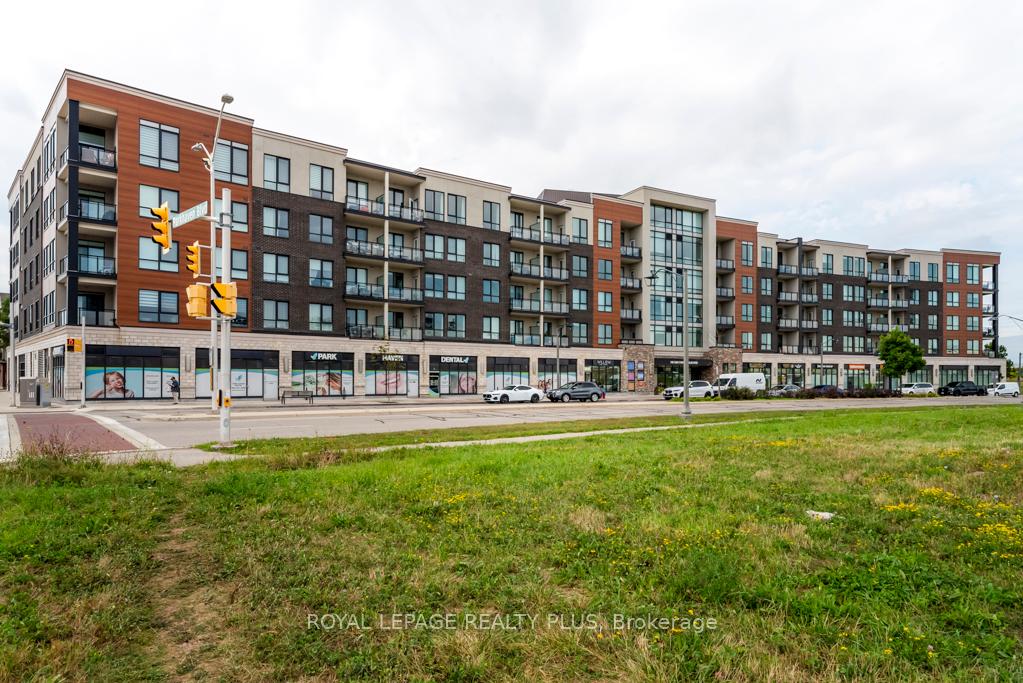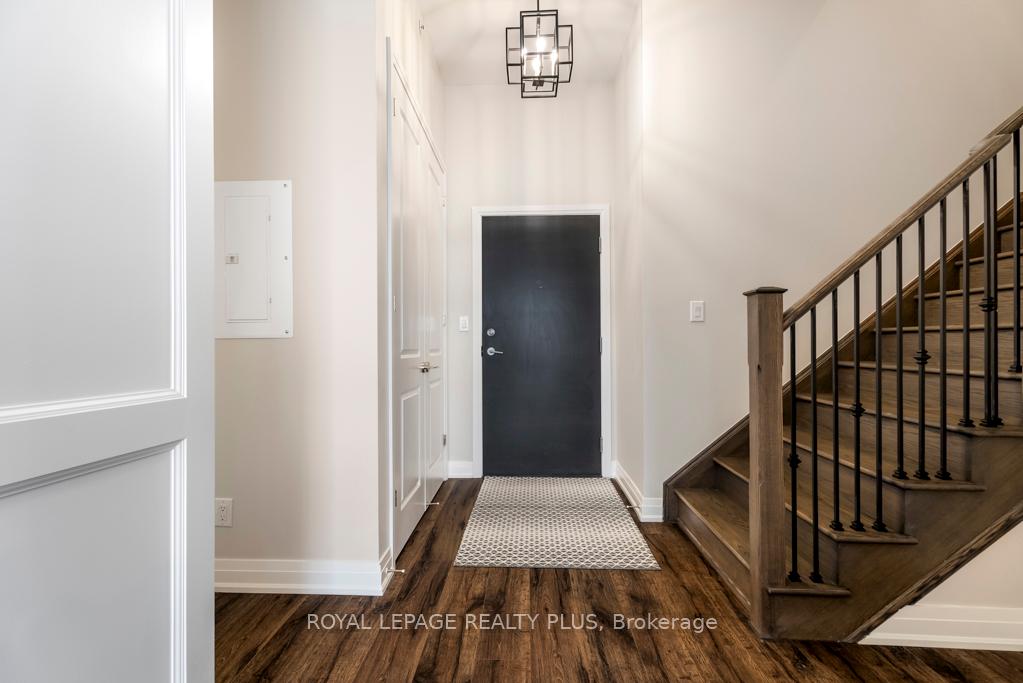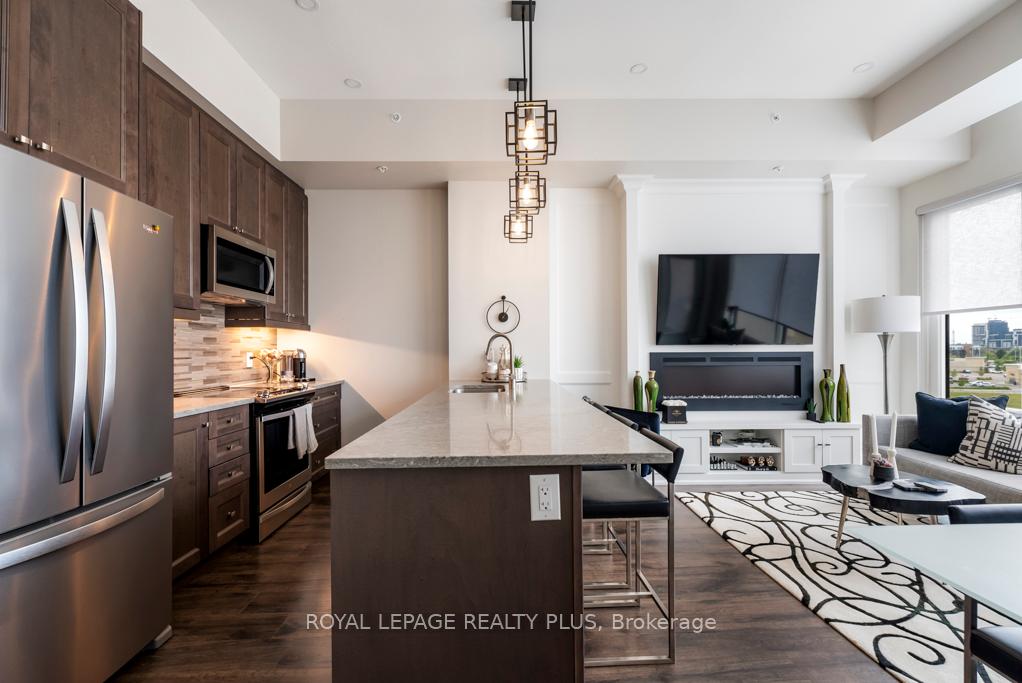
Menu
#514 - 150 Oak Park Boulevard, Oakville, ON L6P 3P2



Login Required
Real estate boards require you to create an account to view sold listing.
to see all the details .
3 bed
2 bath
1parking
sqft *
Sold
List Price:
$960,000
Sold Price:
$960,000
Sold in Feb 2025
Ready to go see it?
Looking to sell your property?
Get A Free Home EvaluationListing History
Loading price history...
Description
WHAT AN Opportunity to Live in One of the Most Highly Coveted Buildings in Oakville!! This TWO STOREY UNIT IS ONE OF A KIND! Modelled by Ballantry Homes, it is Extensively Upgraded and Meticulously Maintained! ONE OF THE LARGEST UNITS WITH A WELL LAID OUT FLOOR PLAN featuring 1346 Sq. Ft. Of Luxury Living with A Great Open Concept Main Level! Features Vaulted Ceilings, Chef's Kitchen O/Looking the Living Room- Great For Entertaining! Expansive East Views and Natural Light Throughout. A Spacious Primary Suite with a Walk In Closet, 3 pc Ensuite, and Fabulous Unobstructed Views! A Must See Unit with all of the Upgrades You Desire. Please Show to Your Most Meticulous Buyers!
Extras
Details
| Area | Halton |
| Family Room | No |
| Heat Type | Forced Air |
| A/C | Central Air |
| Garage | Underground |
| Phys Hdcap-Equip | Yes |
| Neighbourhood | 1015 - RO River Oaks |
| Heating Source | Gas |
| Sewers | |
| Laundry Level | "In-Suite Laundry" |
| Pool Features | |
| Exposure | East |
Rooms
| Room | Dimensions | Features |
|---|---|---|
| Den (Second) | 3.2 X 2.56 m |
|
| Bedroom 2 (Second) | 3.3 X 3.53 m |
|
| Primary Bedroom (Flat) | 4.6 X 3.44 m |
|
| Kitchen (Flat) | 3.44 X 2.65 m |
|
| Dining Room (Flat) | 4.87 X 3.38 m |
|
| Living Room (Flat) | 4.87 X 3.38 m |
|
Broker: ROYAL LEPAGE REALTY PLUSMLS®#: W11911723
Population
Gender
male
female
45%
55%
Family Status
Marital Status
Age Distibution
Dominant Language
Immigration Status
Socio-Economic
Employment
Highest Level of Education
Households
Structural Details
Total # of Occupied Private Dwellings930
Dominant Year BuiltNaN
Ownership
Owned
Rented
48%
52%
Age of Home (Years)
Structural Type