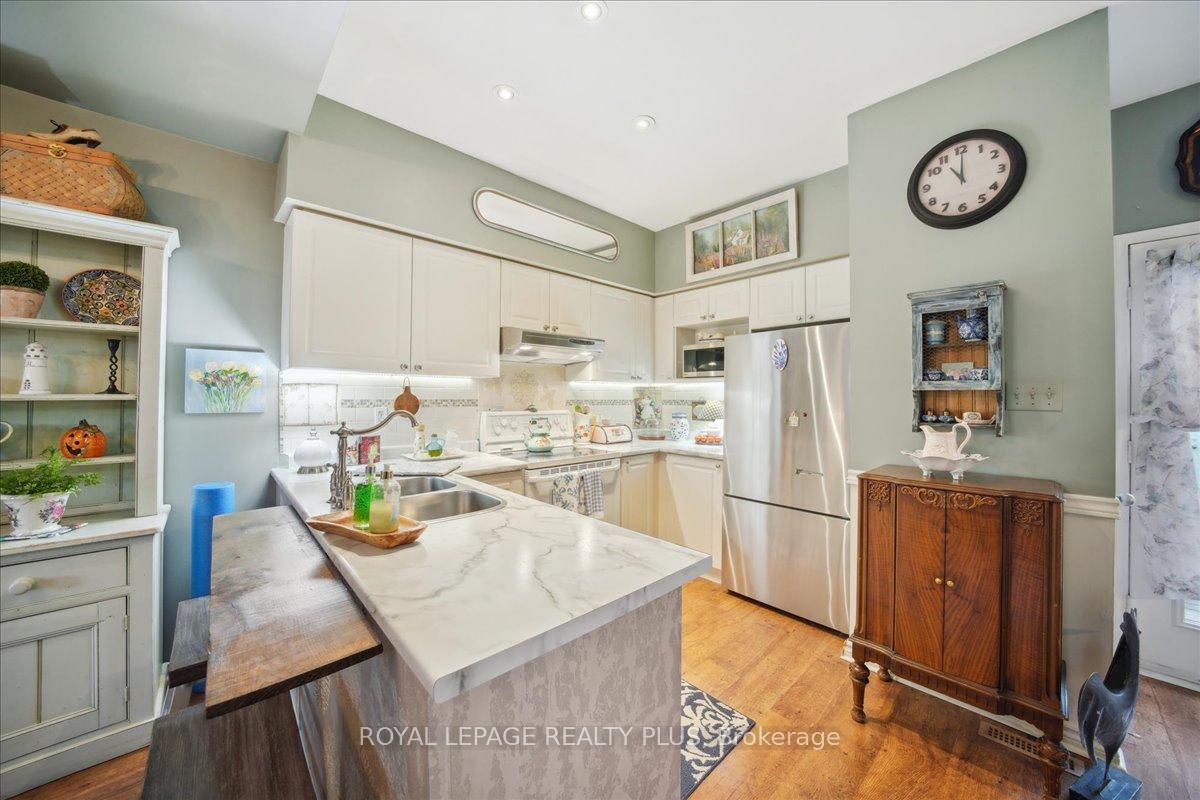
Menu



Login Required
Real estate boards require you to be signed in to access this property.
to see all the details .
3 bed
3 bath
2parking
sqft *
Suspended
List Price:
$1,139,900
Ready to go see it?
Looking to sell your property?
Get A Free Home EvaluationListing History
Loading price history...
Description
Discover the perfect blend of comfort and convenience in this stunning 3-bedroom, 3-bathroom townhouse, ideally situated in the heart of the Uptown Core. This beautiful property is just moments away from essential amenities, including hospitals, schools, and supermarkets, making it the ultimate location for modern living. Step inside to appreciate the spacious and well-designed interior, highlighted by a unique third-floor loft that can serve as a versatile space for a home office, playroom, or cozy retreat. The townhouse boasts an inviting ambiance with potlights throughout, ensuring you feel at home the moment you enter. Enjoy views from your front porch, as the townhouse fronts onto a charming park directly across the street, providing a serene escape for relaxation and outdoor activities. A detached 2-car garage adds to the convenience, ensuring ample parking and storage space tailored to your lifestyle. Dare to compare!!!
Extras
Details
| Area | Halton |
| Family Room | No |
| Heat Type | Forced Air |
| A/C | Central Air |
| Garage | Detached |
| Neighbourhood | 1015 - RO River Oaks |
| Heating Source | Gas |
| Sewers | Sewer |
| Laundry Level | |
| Pool Features | None |
Rooms
| Room | Dimensions | Features |
|---|---|---|
| Loft (Third) | 7.34 X 3.82 m |
|
| Recreation (Basement) | 3.89 X 2.23 m |
|
| Bedroom 3 (Second) | 2.95 X 2.56 m |
|
| Bedroom 2 (Second) | 3.87 X 2.82 m |
|
| Primary Bedroom (Second) | 3.87 X 2.93 m |
|
| Kitchen (Ground) | 5.48 X 2.98 m |
|
| Living Room (Ground) | 6.42 X 3.6 m |
|
Broker: ROYAL LEPAGE REALTY PLUSMLS®#: W11916817
Population
Gender
male
female
45%
55%
Family Status
Marital Status
Age Distibution
Dominant Language
Immigration Status
Socio-Economic
Employment
Highest Level of Education
Households
Structural Details
Total # of Occupied Private Dwellings930
Dominant Year BuiltNaN
Ownership
Owned
Rented
48%
52%
Age of Home (Years)
Structural Type