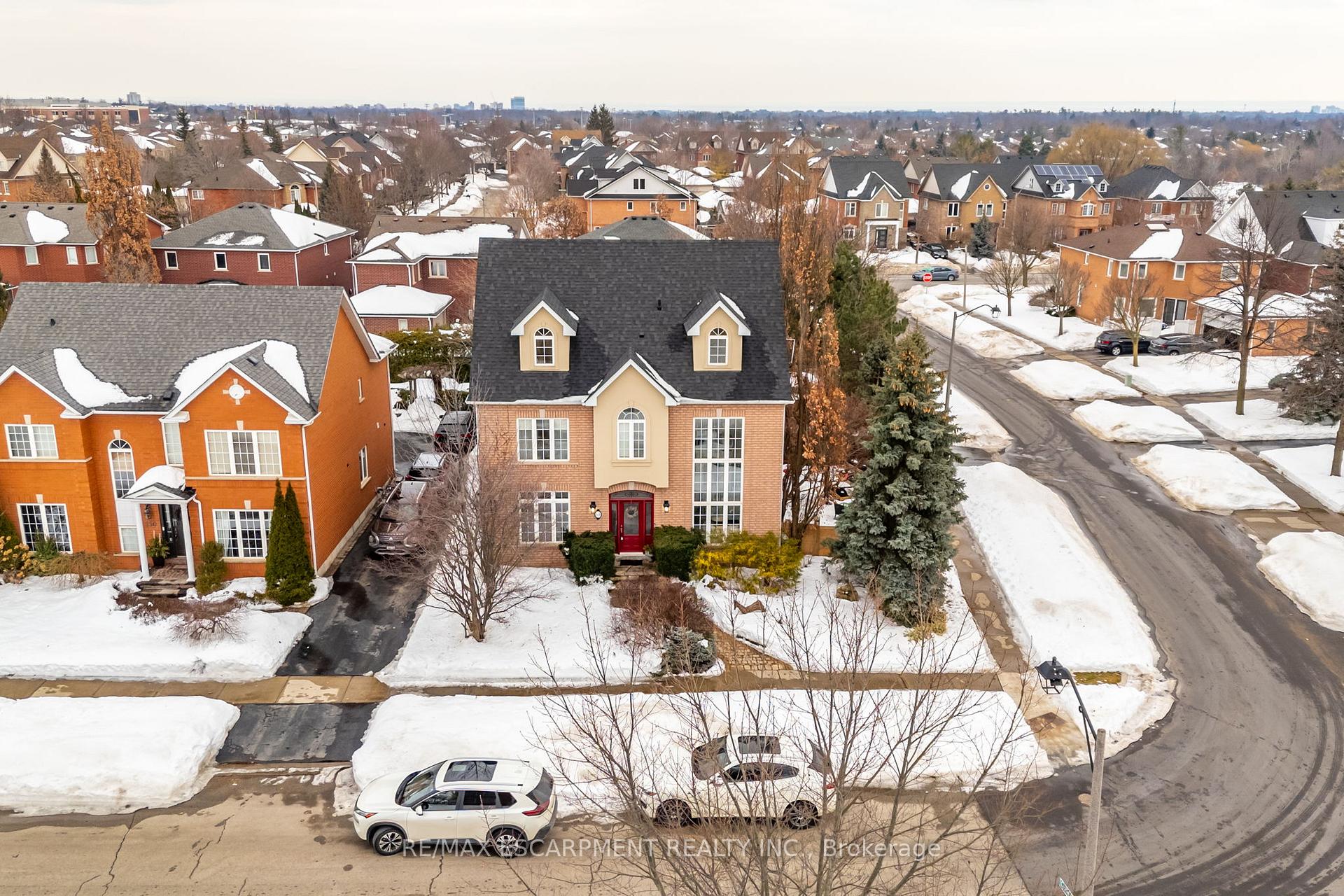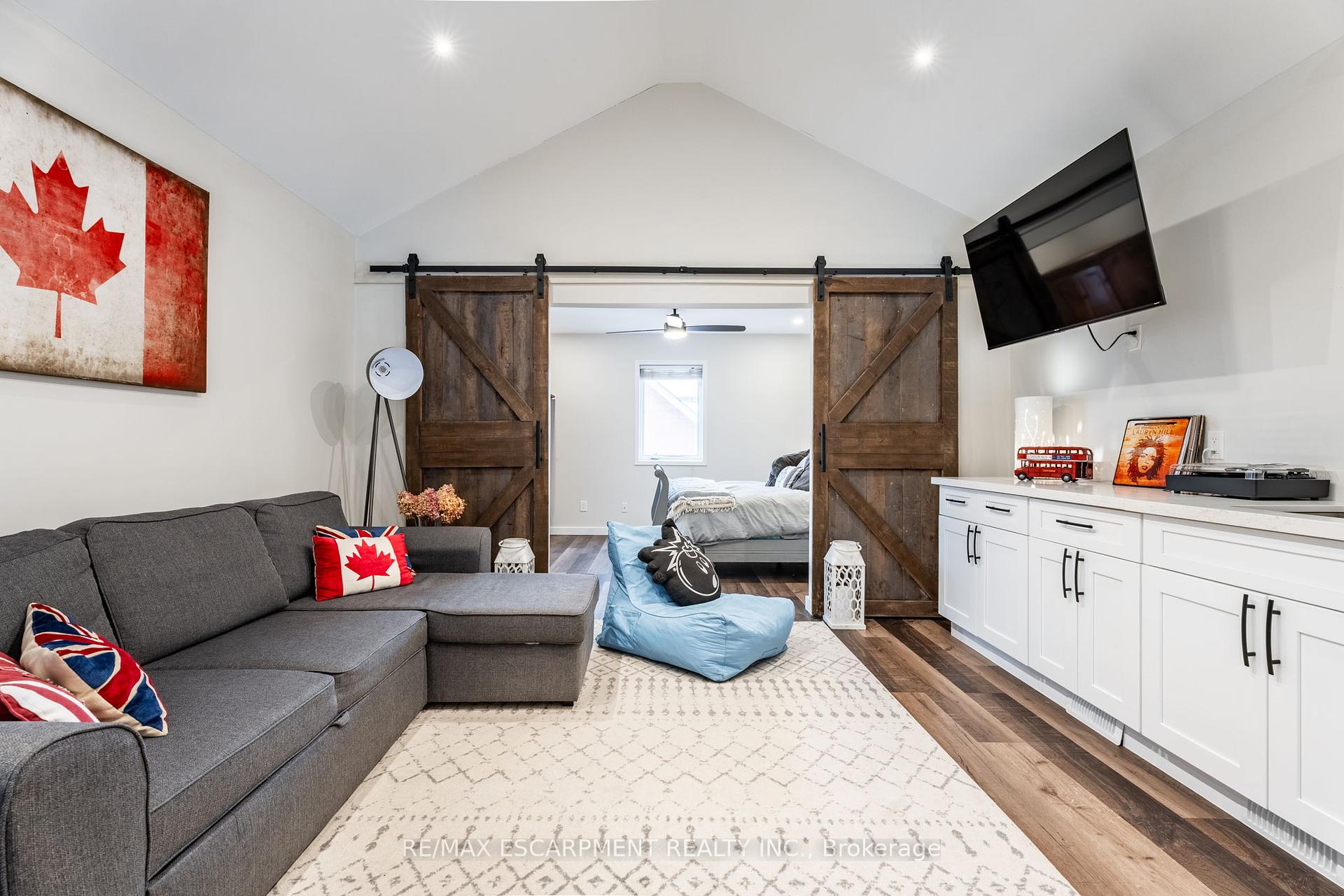
Menu



Login Required
Real estate boards require you to be signed in to access this property.
to see all the details .
4 bed
4 bath
6parking
sqft *
Terminated
List Price:
$1,999,000
Ready to go see it?
Looking to sell your property?
Get A Free Home EvaluationListing History
Loading price history...
Description
Discover this stunning 3-storey, 4-bedroom home on a highly sought after street in River Oaks. Designed for modern living with abundant natural light throughout and 9ft ceilings. The third-floor loft features a bedroom, 3-piece bathroom and a spacious living area creating a private retreat. The gourmet kitchen features quartz countertops, under cabinet lighting and an open flow into the family room perfect for entertaining. Step outside to a custom pool size outdoor entertainment space ideal for gatherings. The beautifully renovated basement includes a kitchenette, egress windows and flexible space for work or relaxation. Located minutes from sixteen-mile creek trails, Oakville soccer club, river oaks community center, parks, shopping and highways, this home is a rare find. Too many upgrades to list.
Extras
Details
| Area | Halton |
| Family Room | Yes |
| Heat Type | Forced Air |
| A/C | Central Air |
| Garage | Attached |
| UFFI | No |
| Neighbourhood | 1015 - RO River Oaks |
| Heating Source | Gas |
| Sewers | Sewer |
| Laundry Level | |
| Pool Features | None |
Rooms
| Room | Dimensions | Features |
|---|---|---|
| Kitchen (Basement) | 3.89 X 2.51 m | |
| Recreation (Basement) | 9.98 X 6.1 m | |
| Kitchen (Third) | 0 X 0 m | |
| Bedroom 4 (Third) | 4.19 X 7.44 m | |
| Bedroom 3 (Second) | 2.9 X 3.48 m | |
| Bedroom 2 (Second) | 3.28 X 3.48 m | |
| Primary Bedroom (Second) | 3.76 X 5.49 m | |
| Family Room (Main) | 3.81 X 6.07 m | |
| Dining Room (Main) | 3.63 X 3.94 m | |
| Living Room (Main) | 3.23 X 3.94 m | |
| Kitchen (Main) | 4.09 X 5.21 m |
Broker: RE/MAX ESCARPMENT REALTY INC.MLS®#: W11991918
Population
Gender
male
female
45%
55%
Family Status
Marital Status
Age Distibution
Dominant Language
Immigration Status
Socio-Economic
Employment
Highest Level of Education
Households
Structural Details
Total # of Occupied Private Dwellings930
Dominant Year BuiltNaN
Ownership
Owned
Rented
48%
52%
Age of Home (Years)
Structural Type